Project Overview
Every kitchen tells a story, and for our Bethesda clients, the story began with frustration.
Their existing kitchen, while functional in the most basic sense, had become cramped, dated, and inconvenient for daily life. The cooktop sat awkwardly on the island, leaving little workspace on either side. A peninsula cut into the flow, creating a bottleneck that limited both circulation and the island’s potential size. To make matters worse, most of the appliances—including the sink, dishwasher, and wine cooler—were crowded onto one side of the kitchen, compressing all the action into a single zone.
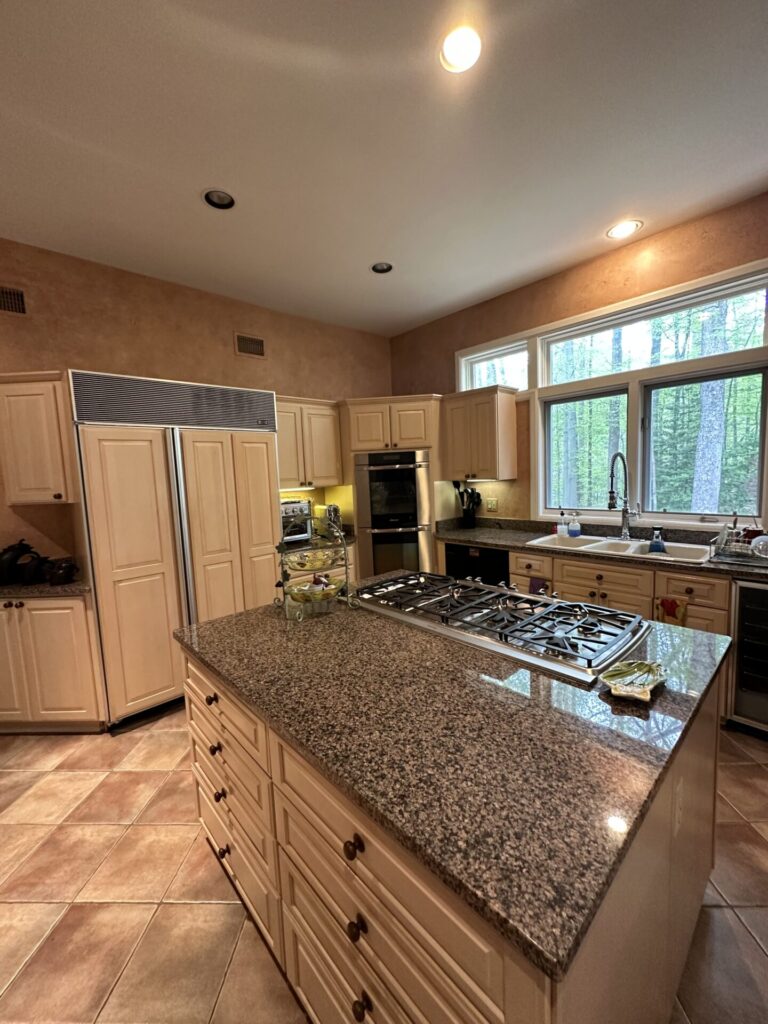
The space lacked balance, storage, and light. It didn’t reflect the home’s timeless character, nor the clients’ vision for a more functional, modern lifestyle. They wanted a kitchen that would feel classic yet fresh, warm yet refined, and above all, built for the way they truly live.
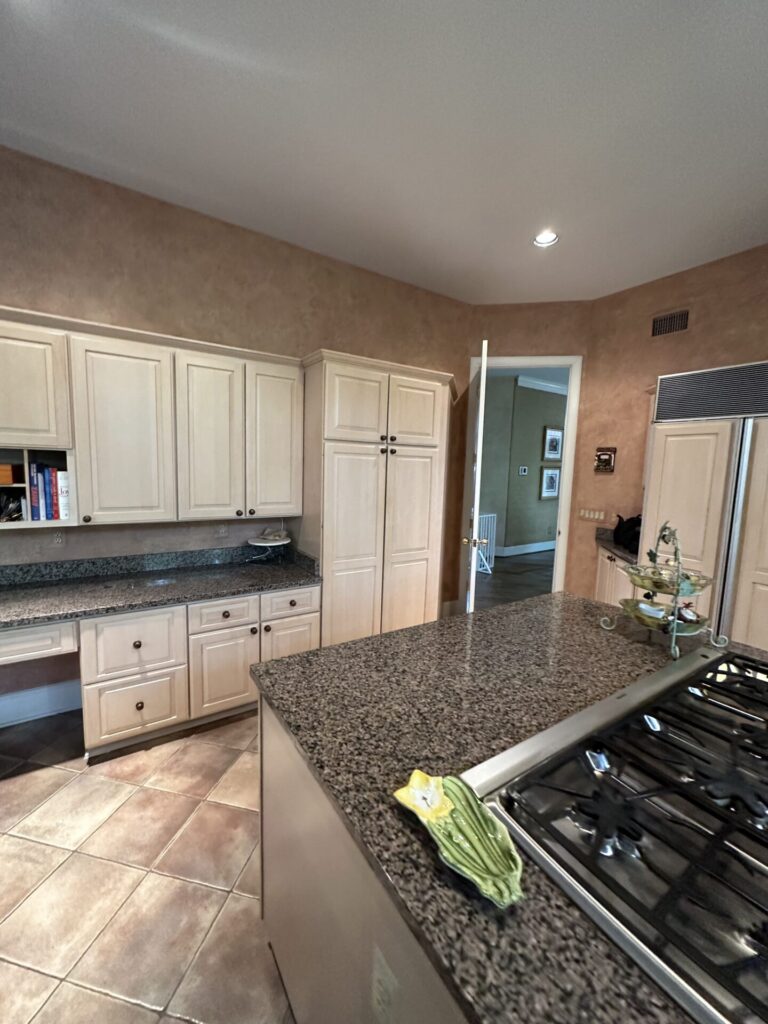
Our mission was clear: transform this outdated layout into a transitional kitchen masterpiece that marries traditional craftsmanship with modern innovation.
Construction & Execution
Before any design work could come to life, this project began with careful planning and responsible construction.
- Donation & Deconstruction
We started by working with a local non-profit to donate the existing cabinets, countertops, and appliances. This not only diverted waste but also provided meaningful value—an appraised donation of $32,000. The items were carefully removed so they could be reused, marking a sustainable start to the renovation.
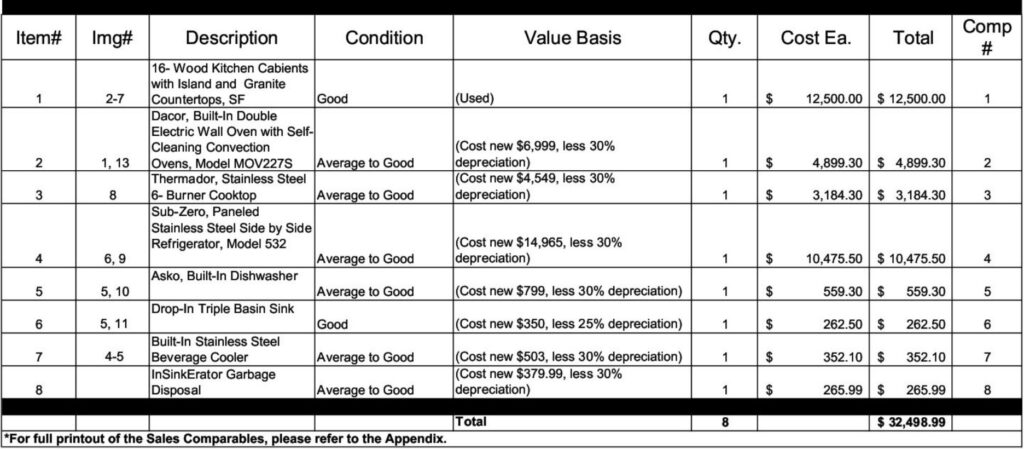
- Subfloor Reinforcement
With the kitchen stripped, we uncovered subfloor damage from old tile and adhesive. We reinforced the structure, ensuring the new hardwood flooring would be stable and long-lasting.
- Plumbing & Gas Relocation
Moving the cooktop off the island required a complete reconfiguration of gas and plumbing lines. We relocated supply lines for the new range wall, repositioned the sink drain, and installed new connections for the refrigerator and wine cooler.
- Electrical Upgrades
Modern appliances demand modern infrastructure. We installed dedicated electrical lines for the refrigerator, ovens, microwave, wine cooler, rangetop, hood, garbage disposal, and dual dishwashers. We also updated recessed lighting to align with the new layout and wired pendant fixtures to highlight the island.
- Structural Reinforcement
The back wall was strengthened to support both the custom stainless steel hood and the heavy quartzite slab backsplash.
- Finish Work
Once the groundwork was complete, we installed the new diagonal hardwood flooring, followed by cabinetry, quartzite countertops, and integrated appliances.
This careful construction phase laid the foundation for a design that could shine without compromise.
Reimagined Layout: Three Functional Zones
We transformed the kitchen into a U-shaped plan, organized into three intentional zones:
- Cooking Zone
The range top was relocated to the back wall, creating a dedicated cooking station visible from the family room. Flanked by tall towers and anchored by the custom hood, this wall is fitted with deep drawers, spice pull-outs, and utensil organizers—everything a cook needs within arm’s reach.
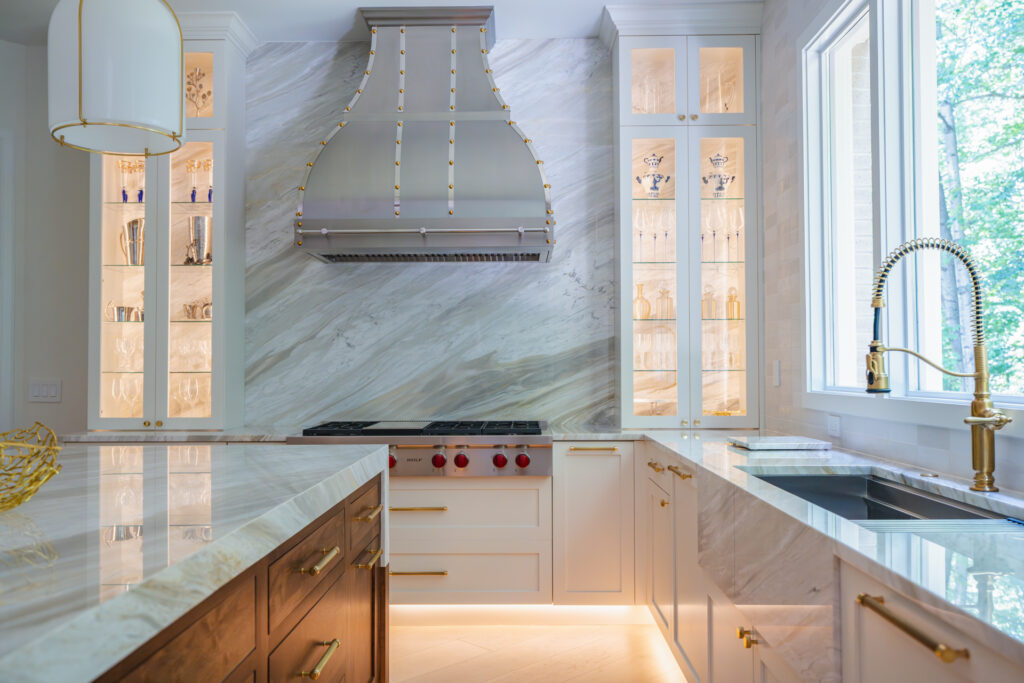
- Cleaning Zone
On the sink wall, we maximized natural light by enlarging the window, framing a serene view of the backyard. The new Ruvati 45” workstation sink turns cleaning into a streamlined process with integrated cutting boards and drying racks that sit flush with the quartzite countertop.
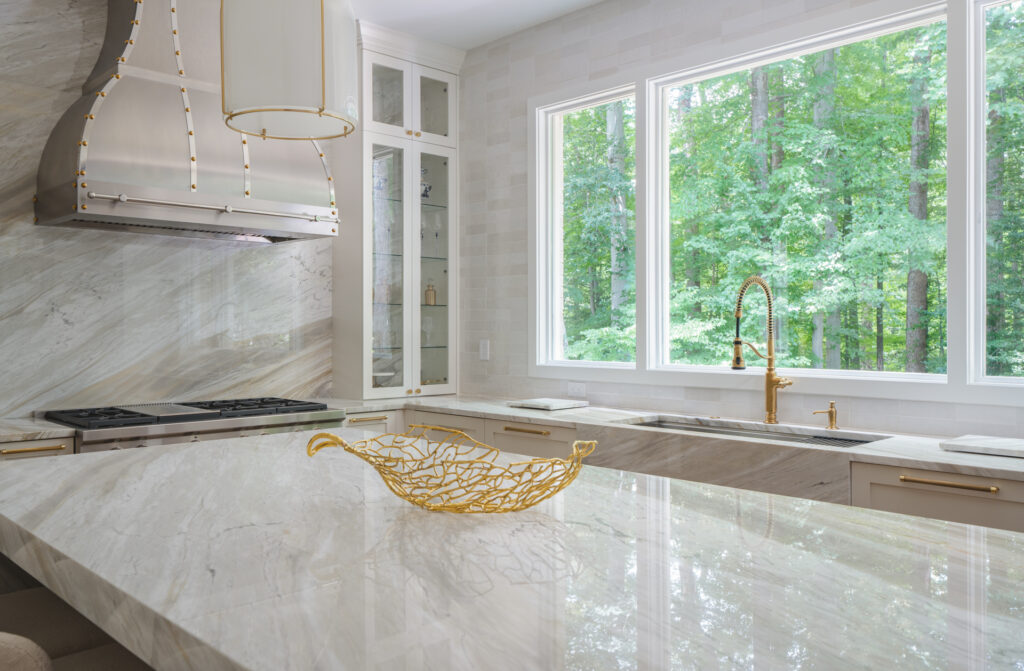
- Storage Zone
The refrigerator, wine cooler, and pantry cabinets were consolidated at the far side of the U, creating a tall storage wall. Adjustable shelves provide flexibility, while the relocation freed the island for an uninterrupted prep surface.
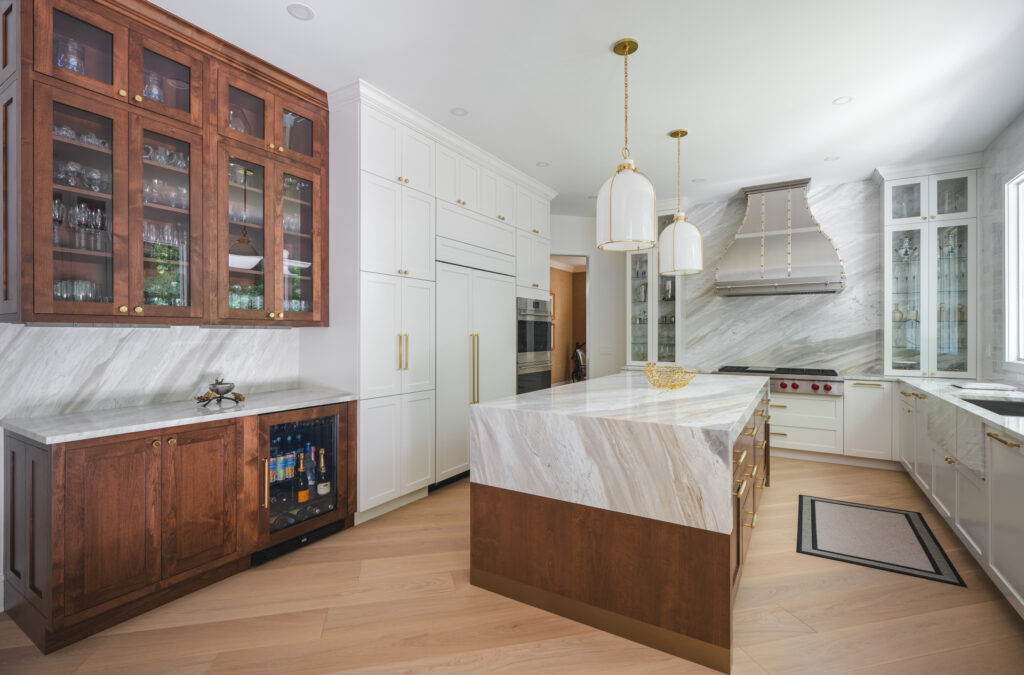
This zoning not only improved circulation but also gave each side of the kitchen a clear role, eliminating the cramped, all-in-one arrangement of the past.
The Island: A Functional Sculpture
The island became the undisputed heart of the kitchen. With the cooktop gone, it is now a generous prep and gathering space, designed with artistry as well as function.
- Quartzite Statement: Topped with a dramatic 3-inch thick Lord White quartzite slab, the island commands attention with its bold veining and luminous surface.
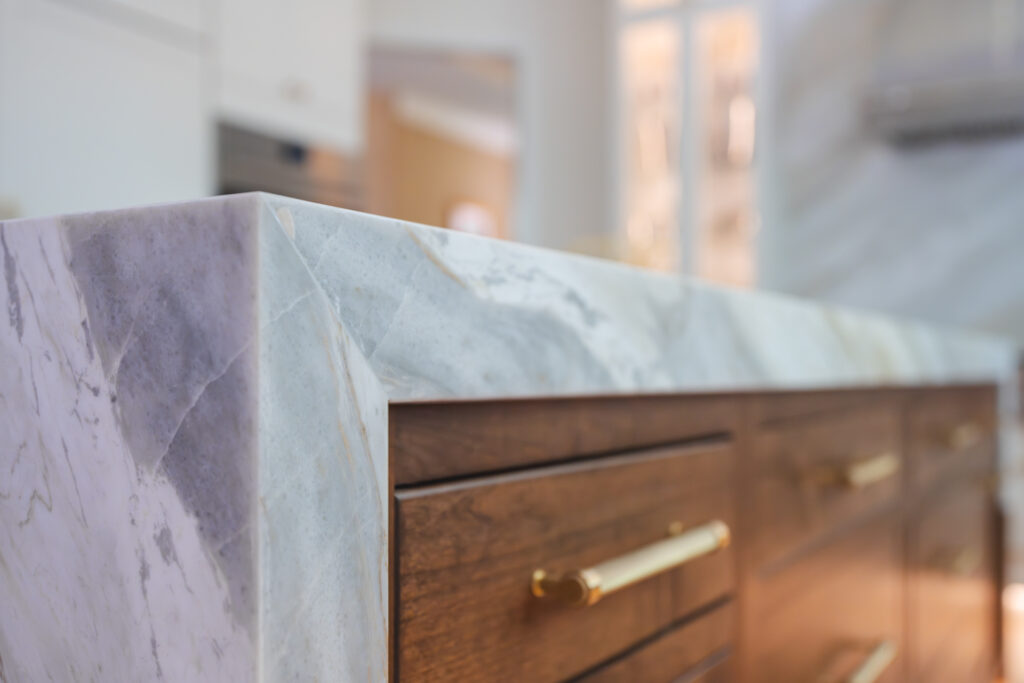
- Half Waterfall Edge: We chose a half waterfall detail—a design that reveals the rich walnut cabinetry on one side while allowing the stone to cascade down the other. This contrast balances warmth with strength.
- Inset Walnut Cabinetry: The island cabinetry was crafted in a traditional inset walnut style, paying homage to timeless craftsmanship.
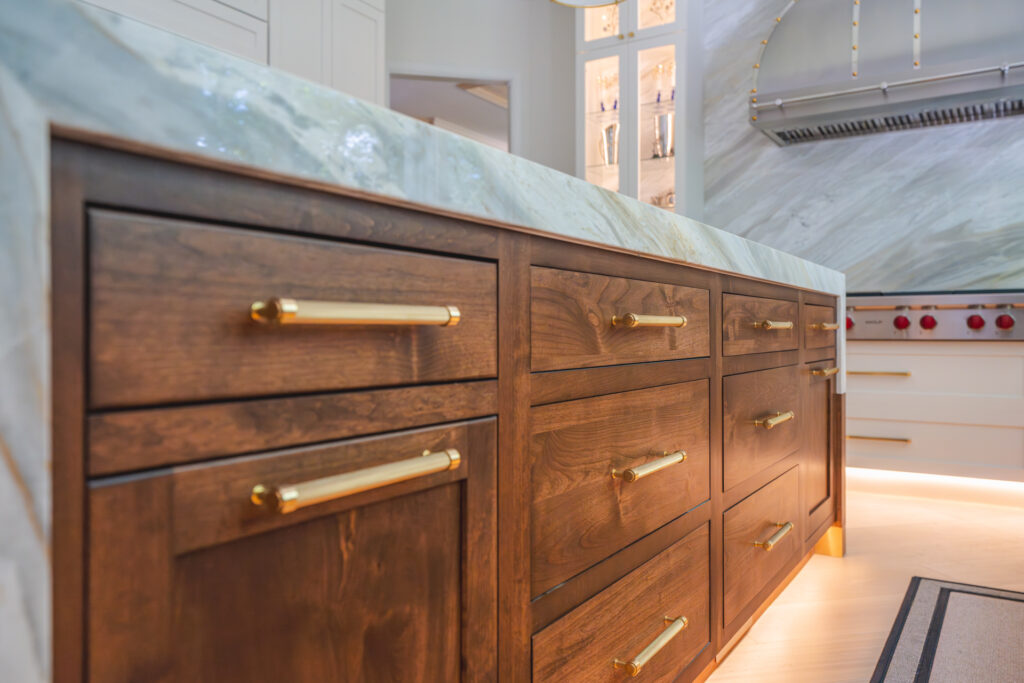
- Brass Accents: A brushed brass toe kick and oversized brass hardware elevate the design, tying the island into the rest of the kitchen’s metal details.
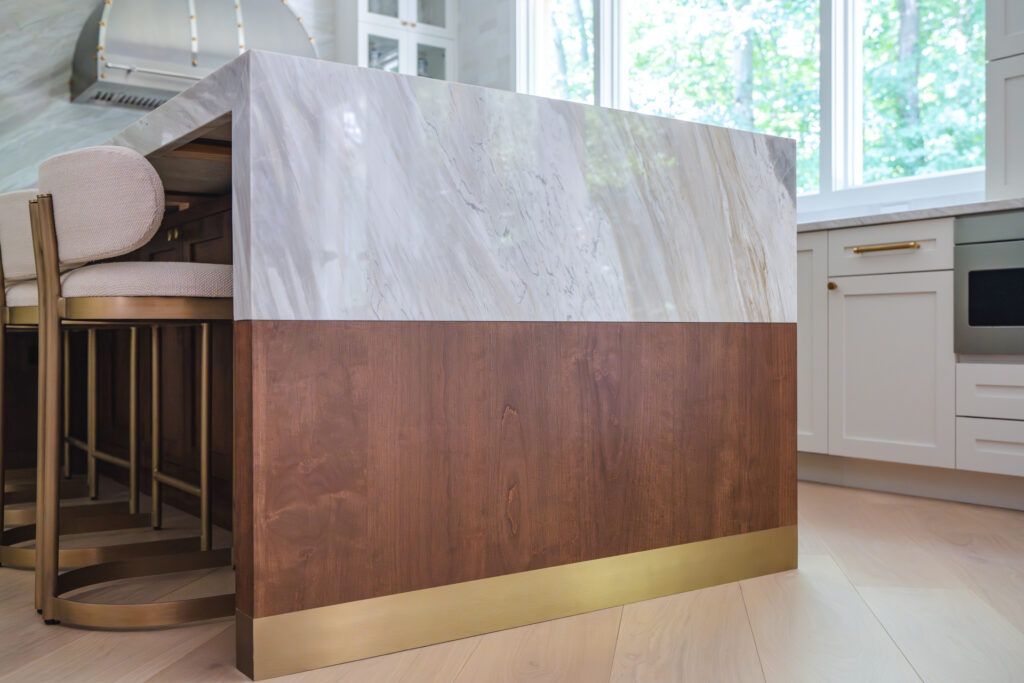
Together, these elements make the island not just a work surface, but a sculptural focal point.
The Dominant Wall: Symmetry & Drama
The back wall became the kitchen’s central axis and visual centerpiece. Every element contributes to its sense of symmetry and drama:
- Custom Hood: A French-inspired bell-shaped stainless steel hood with polished brass rivets serves as the crown jewel. It reflects the home’s French-country exterior while introducing a modern twist.
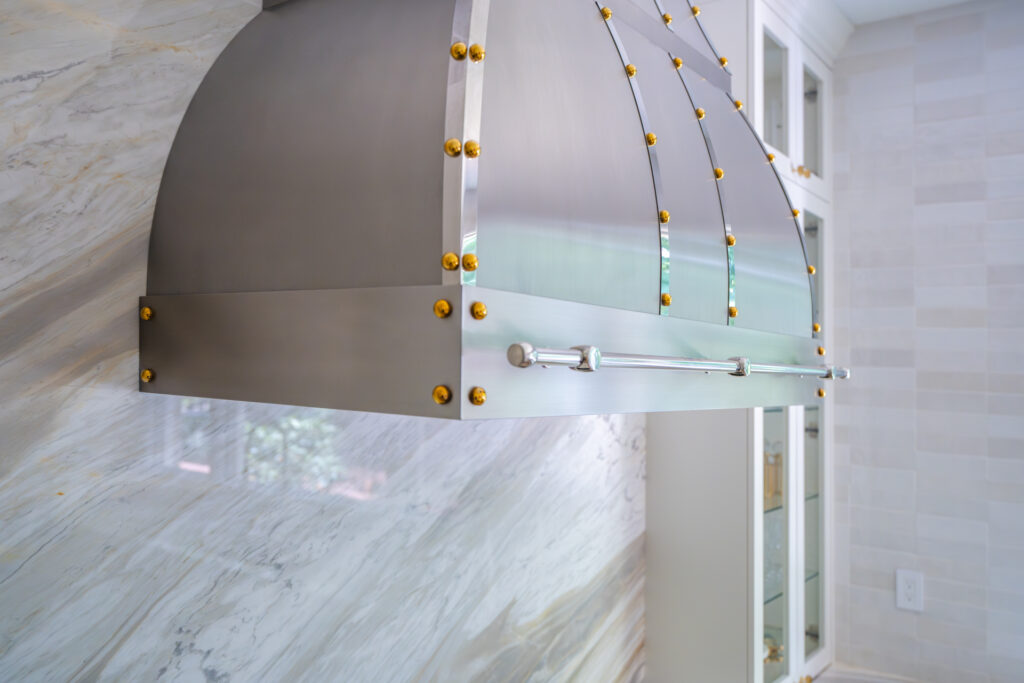
- Quartzite Backsplash: From counter to ceiling, a continuous slab of Lord White quartzite creates a seamless backdrop. Its veining becomes a natural artwork, uninterrupted by seams or upper cabinet backs.
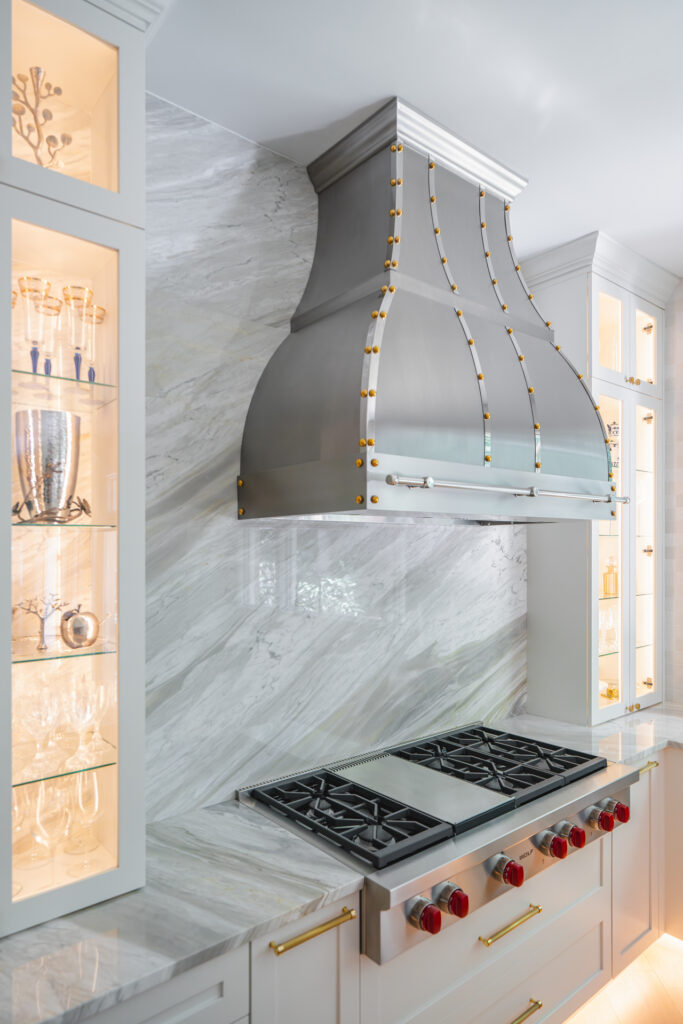
- Ceiling-Mounted Cabinets: To showcase the stone, upper cabinets were suspended from the ceiling. With glass fronts, they provide display space while letting the quartzite remain visible behind.
- Flanking Towers: Tall cabinets on either side frame the hood and reinforce the central symmetry of the wall.
This dominant wall draws the eye immediately, creating a gallery-like moment in the heart of the home.
The Sink Wall: Connection to Nature
The sink wall was designed as both a workspace and an experience. Enlarging the window reframed the backyard, turning dishwashing into a moment of connection with nature.
The Ruvati workstation sink maximizes functionality with integrated accessories, while the quartzite countertop and undermount installation keep the look clean and contemporary. Brass fixtures add warmth, tying this side of the kitchen back to the island and hood.
Materiality & Styling
The clients wanted a kitchen that would feel timeless yet modern, honoring the home’s character without feeling stuck in the past.
- Cabinetry: We paired inset walnut cabinetry at the island with frameless painted cabinets along the perimeter, blending tradition with modern efficiency.
- Flooring: Out went the tile; in came diagonal hardwood planks, adding softness and movement.
- Lighting: Recessed fixtures, elegant pendants above the island, and undercabinet LEDs create layered illumination for both task work and atmosphere.
- Appliances: Integrated Sub-Zero and Wolf appliances deliver professional performance while maintaining a cohesive look. The wall ovens were placed at ergonomic height to accommodate the clients’ love of baking.
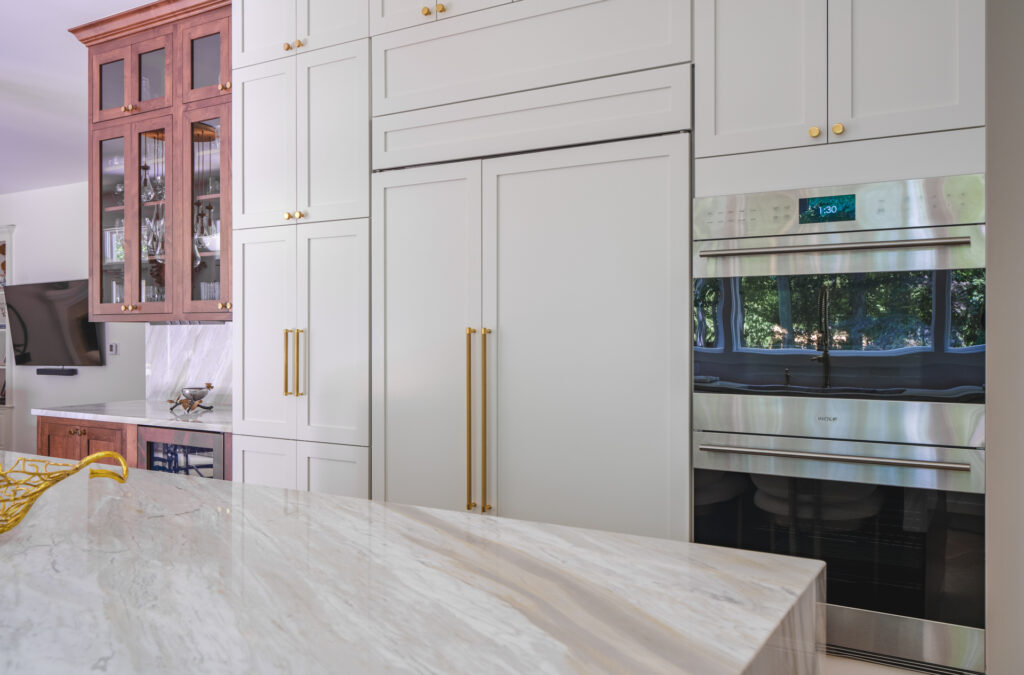
Challenges & Solutions
- Flow & Circulation: Removing the peninsula eliminated bottlenecks, opening up the kitchen for effortless movement.
- Storage vs. Lightness: Ceiling-hung glass cabinets delivered display and storage without blocking the quartzite wall.
- Style Balance: The mix of walnut, quartzite, brass, and frameless cabinetry struck the right balance of traditional warmth and modern clarity.
Conclusion
The result of this renovation is a kitchen that feels both timeless and forward-looking. By addressing the clients’ frustrations—lack of space, poor circulation, insufficient storage—we created a design that is as functional as it is beautiful.
The Bethesda Transitional Kitchen now features a sculptural island, a dramatic quartzite focal wall, and a carefully zoned layout that supports cooking, cleaning, and storage in harmony. It is a kitchen that honors the home’s character while embracing modern living—a true testament to what design-build collaboration can achieve.

