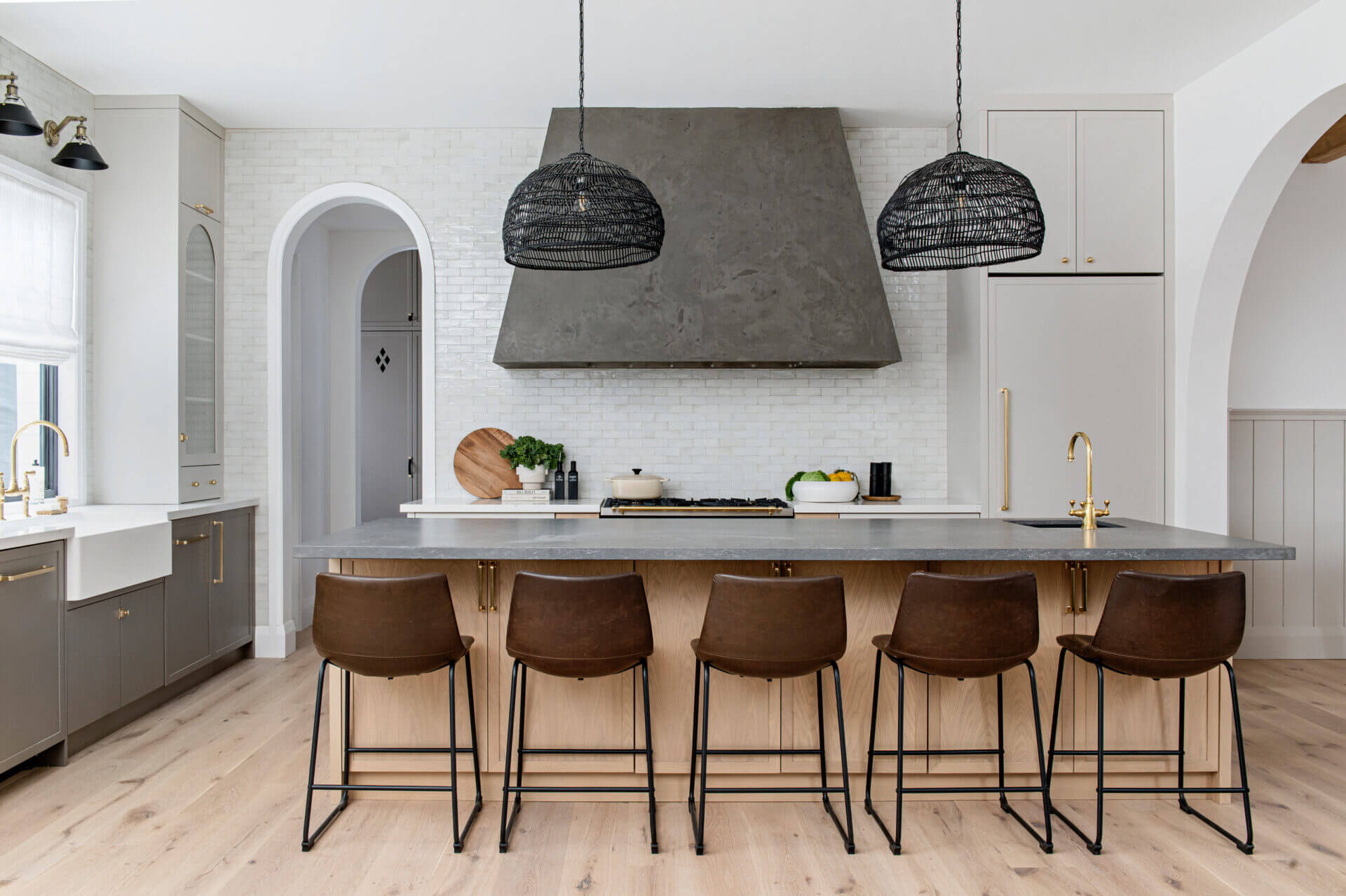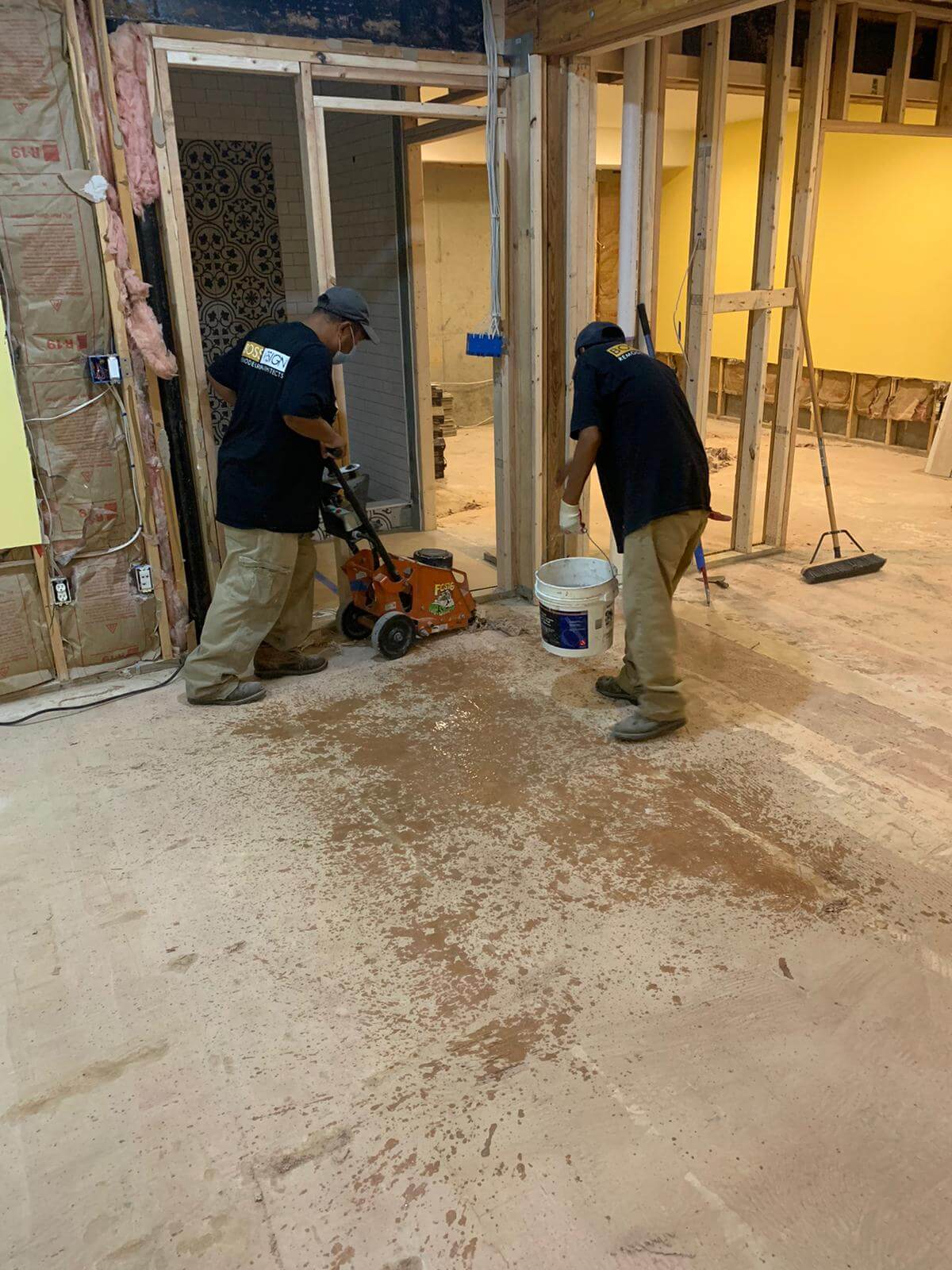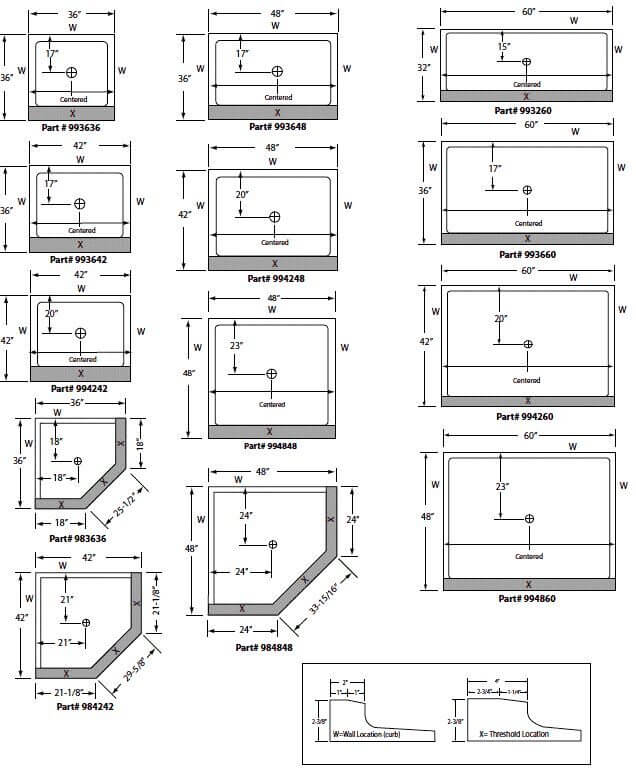
Choosing the right shower dimensions guarantees optimal functionality and harmony in new bathroom builds and renovations. Right now, there’s a shift towards larger bathrooms, with 22% of homeowners expanding their primary suite’s bathroom during remodels and 60% of bathrooms exceeding 100 sq. ft.
But is bigger better? Not always. For example, you can maximize space in a 5′ x 8′ bathroom by installing a 36″x 36″ corner shower to leave room for a generous vanity or extra storage. On the other hand, if you opt for a 6′ x 8′ luxury shower, you might include a built-in bench—a different way to optimize space.
So, how do you decide on standard shower sizes and dimensions? Trust Boss Design Center; we’re the experts who can help you select the best shower measurements for your home.
What Are Standard Shower Sizes?
Hygiene habits and residential architecture trends have always influenced American showers. For example, in the early 1900s, home showers didn’t really exist, so there were no set standards. Only when indoor plumbing became the norm and after the post-World War II housing boom did standard shower sizes like 32″ x 32″ emerge.
As homes expanded, shower tubs became popular, introducing and increasing rectangular shower sizes from 60″ x 30″ to 60″ x 32.” While these dimensions are still around today, more and more homeowners are customizing shower areas to reflect their lifestyle needs.
These are more-or-less today’s average shower sizes:
|
Standard Shower Dimensions |
|
|
Small |
32″ x 32″, 36″ x 36″ |
|
Medium |
48″ x 36″, 60″ x 32″ |
|
Large |
60″ x 36″, 72″ x 36″ |
Given the growing trend of customization, it’s more helpful to discuss shower configurations rather than just standard enclosure sizes since many homeowners start their bathroom planning by considering the type of shower they want.
Shower Configurations: Styles and Dimensions
Dreaming of a compact corner oasis or a walk-in waterfall wonderland? These shower styles cater to every space and indulgence.
Alcove Showers
Alcove showers are everywhere in city apartments and starter homes where space is tight. While these units are built just for showering, most of us are familiar with the classic tub-shower combo – perfect for quick rinses or long, lazy soaks.
Want to dress up your alcove shower? You’ve got options. Hang a swishy shower curtain for that nostalgic vibe, or go modern with a sleek glass door. These showers don’t hog space or empty your wallet, making them a favorite for first-time homeowners or anyone pinching pennies.
|
Small |
60″ x 32″ |
|
Medium |
60″ x 36″ |
|
Large |
48″ x 36″ |
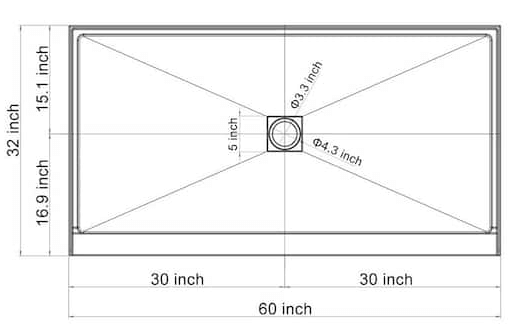
alcove shower dimensions
Corner Showers
Unlike their three-walled cousins, these units tuck neatly into – you guessed it – corners, using just two existing walls. They often sport a triangle or quarter-circle shape, with a curved or angled front that adds a touch of flair to your bathroom.
Slap on some glass doors or panels, and voila! Your tiny bathroom suddenly feels like a mini-spa. Sure, you might not be able to do cartwheels in there, but corner showers are champs at squeezing every inch of usefulness out of cramped quarters. Perfect for those “broom closet” bathrooms we’ve all encountered.
|
Small |
36″ x 36″ |
|
Medium |
42″ x 42″ |
|
Large |
48″ x 48” |
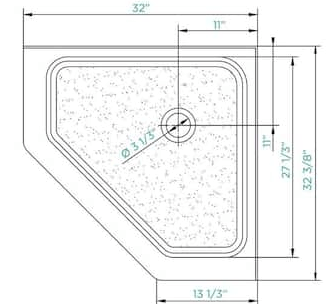
corner shower dimensions
Shower-bathtub Combo Units
Ah, the good ol’ shower-tub combo. You’ll spot these everywhere in cozy apartments, starter homes, and those charming mid-century houses. They’re especially popular in cities where bathrooms are about as roomy as a shoebox.
These two-in-one wonders are great for families with mixed bathing preferences. Little Timmy wants a bubble bath? No problem. Mom needs a quick shower before work? Easy peasy. And let’s talk money. Installing a combo unit is way cheaper than going for separate shower and tub setups.
|
Small |
54” x 30” x 15” |
|
Medium |
60” x 32” x 17” |
|
Large |
72” x 36” x 19” |
Walk-in Showers
No more wrestling matches with clingy shower curtains or playing Tetris with bulky doors. Just one sleek glass panel keeps the water where it belongs. Boom – your average Joe bathroom suddenly feels fancy.
Worried about tripping? There’s no need; you can just stroll right in as if entering your personal spa. Walk-in showers are perfect for those who want to grow old in their homes without the daily gymnastics routine.
|
Minimum dimensions for comfort |
60″ x 36″ |
|---|
FYI: There isn’t necessarily an average walk-in-shower size, as dimensions depend on available space.
Quadrant Showers
Quadrant showers tuck neatly into corners with their curved or rounded fronts, creating a smooth, unbroken look. From above, they resemble a quarter-circle – hence the name “quadrant.”
These showers add architectural interest without eating up your precious bathroom real estate. As a bonus, those curved edges mean fewer sharp corners to navigate – both when you’re showering and when it’s time to clean. It’s a practical design that doesn’t sacrifice style.
|
Small |
~31″ per side |
|
Medium |
35″ to 39″ per side |
|
Large |
47″+ per side |
Wet Rooms
No shower curtains, no glass doors, no lip to step over. Just you, surrounded by sleek tiles from floor to ceiling. Even the snug bathrooms feel downright palatial when the whole floor doubles as the shower space.
The open design of wet rooms makes a bold statement. Think clean lines and zero clutter. And don’t worry—you won’t need a mansion to pull it off. Even a 5ft x 3 ft space can work, giving you enough elbow room to soap up without feeling cramped.
How to Choose the Best Shower Type
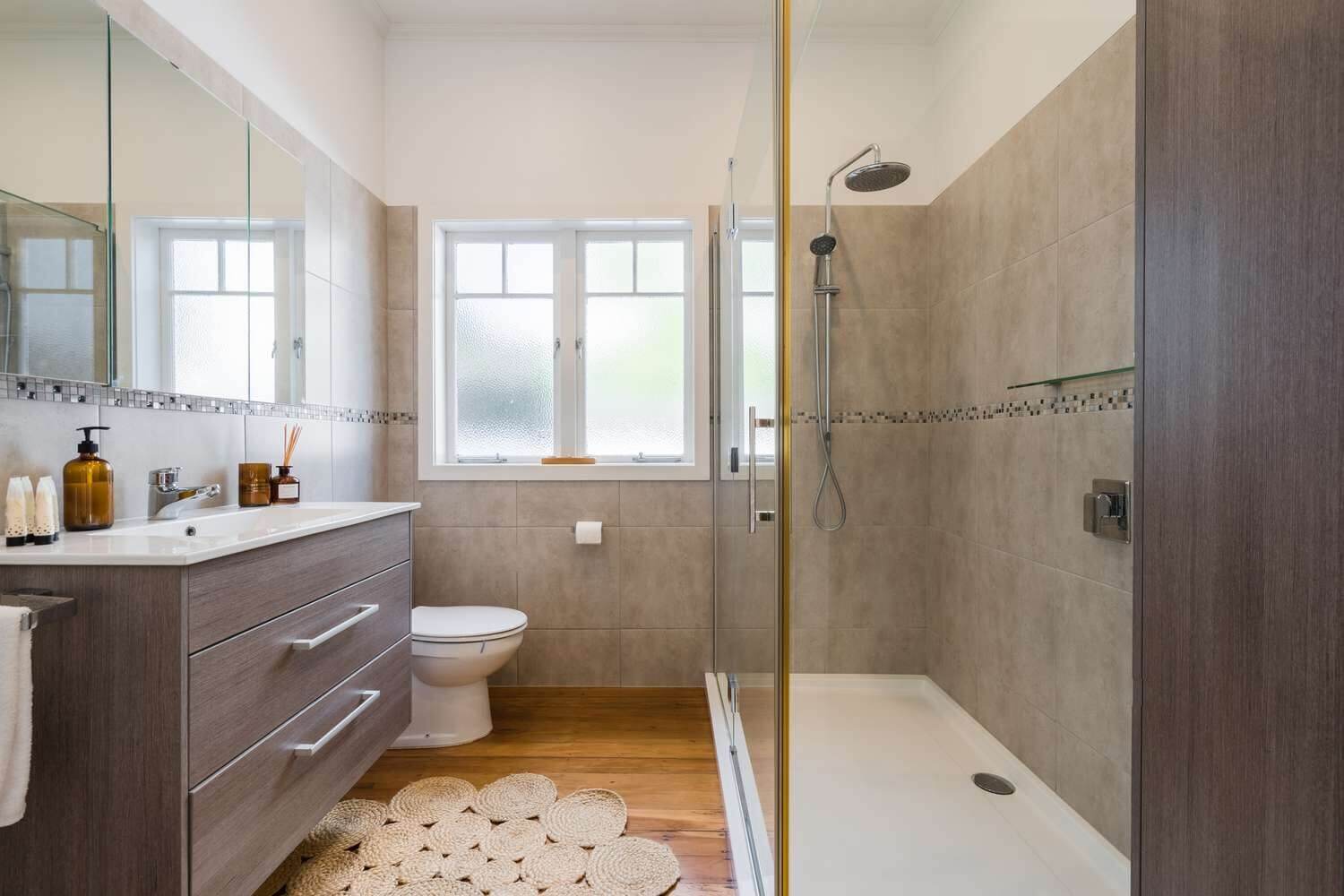 The size of your shower enclosure depends on available space, budget constraints, lifestyle needs, and local building codes.
The size of your shower enclosure depends on available space, budget constraints, lifestyle needs, and local building codes.
Available Space
When planning your shower, don’t just focus on the base size. Think about how it fits into your bathroom’s overall layout and flow. You don’t want to end up with a cramped or oversized shower.
Some insider tips: Consider a corner shower if you’re working with a smaller bathroom. And if you want to create the illusion of more room, go for transparent glass panels or sliding doors —they make spaces feel more open. Got a bit more floor space to play with? Look into a wet room design.
As a general guideline, aim for at least 24 inches of clear floor space in front of your shower entrance. If accessibility is a concern, the Americans with Disabilities Act (ADA) suggests leaving at least 36 inches of clear space. This extra room allows for wheelchair access and caregiver assistance. Oh, and regarding height – most standard showers are around 80 inches from floor to showerhead.
Budget
If you’re watching your wallet, pre-fab showers are your best bet. They’re cheaper thanks to mass production and easy installation. You’ll find them in standard sizes, usually made of fiberglass or acrylic. Sure, they might not scream “one-of-a-kind,” but they do the job.
Want a shower that’s as unique as you are? Tile’s your ticket. You can play around with size, patterns, and materials to your heart’s content. Just keep in mind that these beauties need a bit more TLC. Expect to spend time scrubbing and re-grouting down the line. And if you’re eyeing those fancy multi-head shower systems, remember they will likely increase your utility bill.
Lifestyle
Got kids and a small bathroom? A tub-shower combo might be your saving grace. Built-in cubbies are lifesavers for corralling the ever-growing army of rubber ducks and bath toys. Plus, they’ll save you from midnight stub-your-toe disasters. And don’t forget about those handheld showerheads on sliding bars – they’re super helpful when it comes to tackling the dreaded hair-washing battles.
On the flip side, if you’re child-free or your nest is newly empty, you might want to ditch the tub altogether. A walk-in shower can really open up your bathroom, especially if you’re working with limited square footage. Without a tub hogging all the space, you can splurge on some nice-to-haves like a built-in bench or go all out with multiple showerheads.
Building Codes and Regulation
When you’re planning your shower, there’s more to think about than just how it looks. You’ve got to make sure it’s safe, works well, and follows the rules.
-
Size: Provide at least 30″ x 30″ for stand-alone showers or 32″ x 32″ with a door.
-
Headroom: Maintain a minimum ceiling height of 80″ above the shower area.
-
Door clearance: Install doors with a clear opening of at least 22″ wide.
-
Accessibility: As mentioned earlier, for ADA compliance, design transfer showers with a minimum 36″ x 36″ dimension.
You will also need to address potential water conservation, electrical safety, and ventilation needs.
Groups like the National Kitchen and Bath Association (NKBA) provide guidelines on shower enclosures that, while not legally binding, are widely respected in the industry. Otherwise, you can find out from your local building department.
Avoid These 5 Common Measuring Mistakes
Many a homeowner falls prey these common errors when measuring how much space they need for their new shower installation.
1. Forgetting About Door Swing
It’s common for people to get so caught up in deciding the size of the shower space that they forget to factor in the clearance needed for shower doors. Someone buys a nice new shower door, brings it home all excited, and then realizes with dismay that it won’t even open all the way because there’s not enough room around it.
Make sure to map out the full arc of the door swing and ensure adequate space for it. It’s also important to account for any overlap from the door panels or any handles sticking out – those can eat up extra inches that you need to be aware of.
2. Ignoring Trim and Fixtures
Those few millimeters here and there from the finishing materials can really start to eat into your available square footage. So instead of just measuring the framing, you’ve gotta make sure you’re factoring in the full finished dimensions.
And that’s not the only thing you’ve got to consider. Don’t forget about all the fixtures and accessories that are going to be in there – the shower controls, the showerhead, any built-in shelves or niches. All of those elements are going to protrude into the shower space and affect how much usable area you actually have.
3. Neglecting Slope
A lot of people don’t realize is that shower floors aren’t actually level – they have a slight slope to them.The reason for that incline is to help guide water towards the drain, so you don’t end up with annoying puddles or leaks.
But if you’re not factoring that slope into your measurements, suddenly the shower door might not close all the way, or the curtain won’t hang quite right. That’s because that subtle incline, usually around a quarter inch per vertical foot, is going to impact your height measurements.
4. Mismeasuring Height
You have to measure from the finished floor, not the rough framing, when you’re figuring out your shower dimensions. And don’t forget to factor in any dropped ceilings, built-in shelves, or overhead fixtures that could potentially eat into that available height.
5. Assuming Square Corners
Bathrooms aren’t always perfectly square, which can be a real pain when installing prefab showers or glass enclosures. To check if your space is level, measure diagonally from corner to corner. If the measurements aren’t equal, it’s best to call in a pro to evaluate the structure and recommend the right solution.
Consult with Boss Design Center
Looking to turn your bathroom into your own little slice of heaven? A great shower can do just that, whether you’re sprucing up what you’ve got or starting fresh. But if you’re feeling a bit lost in all the options, don’t sweat it – that’s where we come in.
At Boss Design Center, we’re not just about pretty designs (though we love those too). We’re fully licensed, bonded, and insured pros who know bathrooms inside and out. We’ll walk you through everything, helping you dodge those renovation headaches and get the bathroom you’ve been dreaming of.
Contact Boss Design Center today to build custom shower that’ll make your morning routine something to look forward to.


