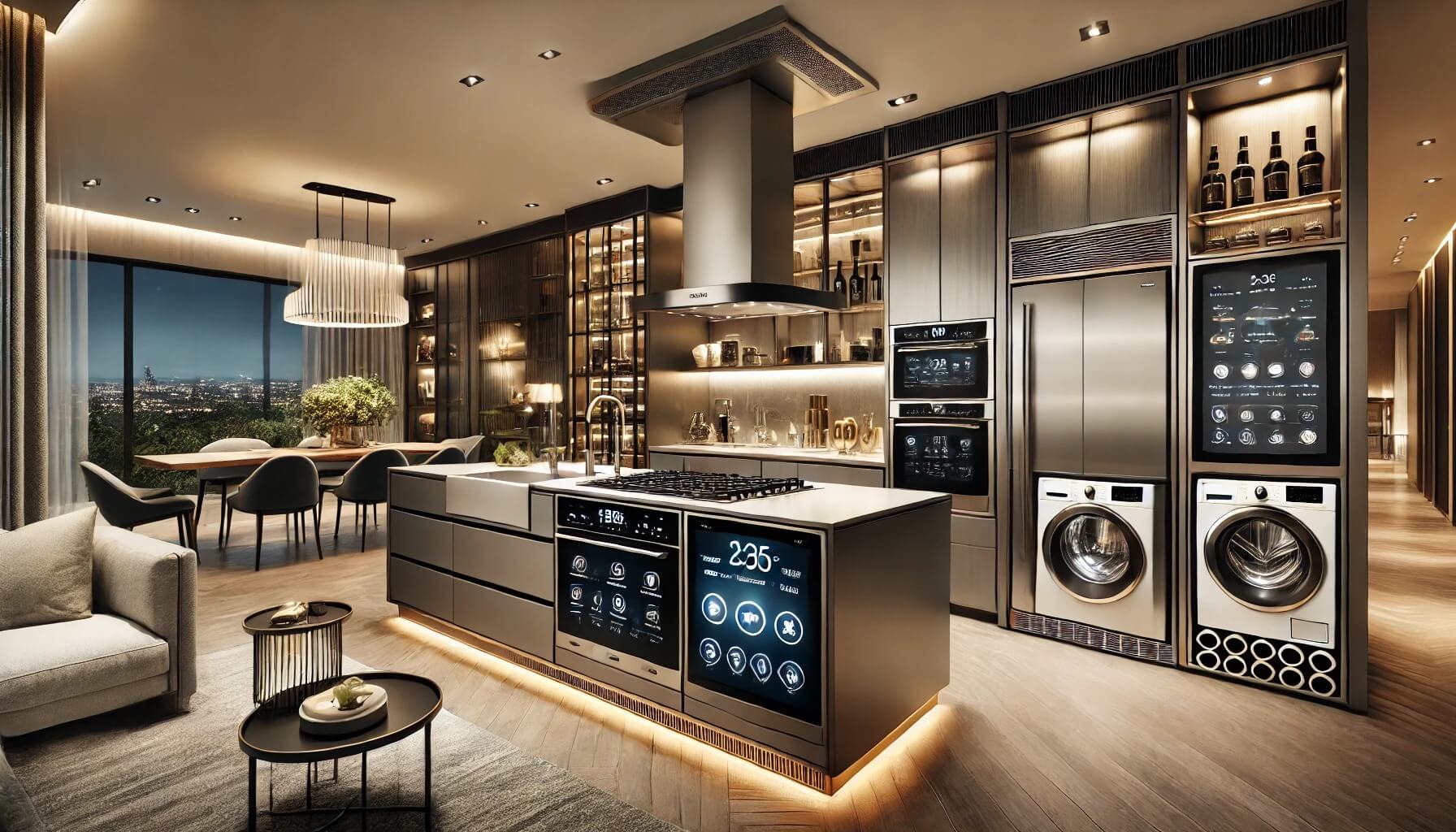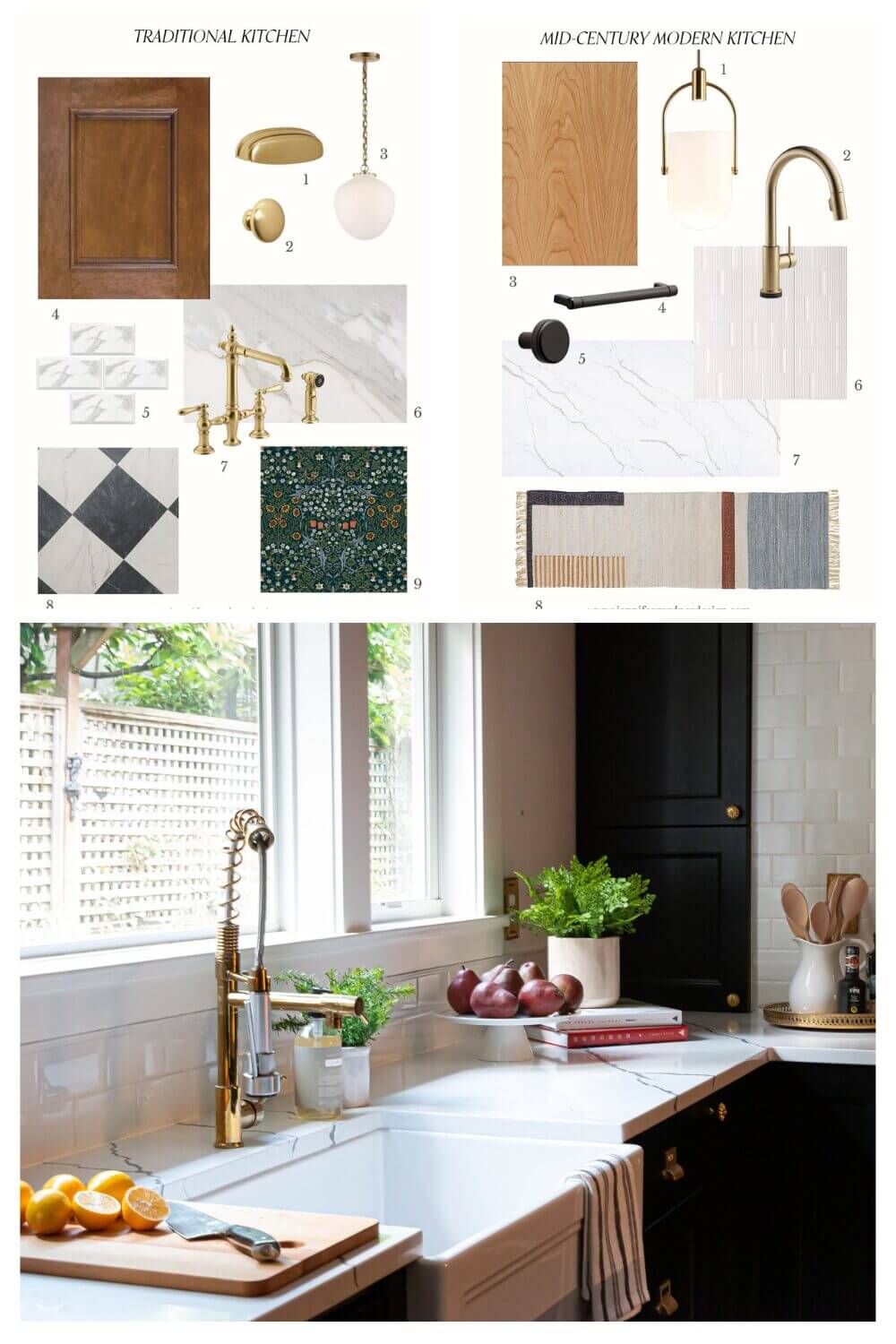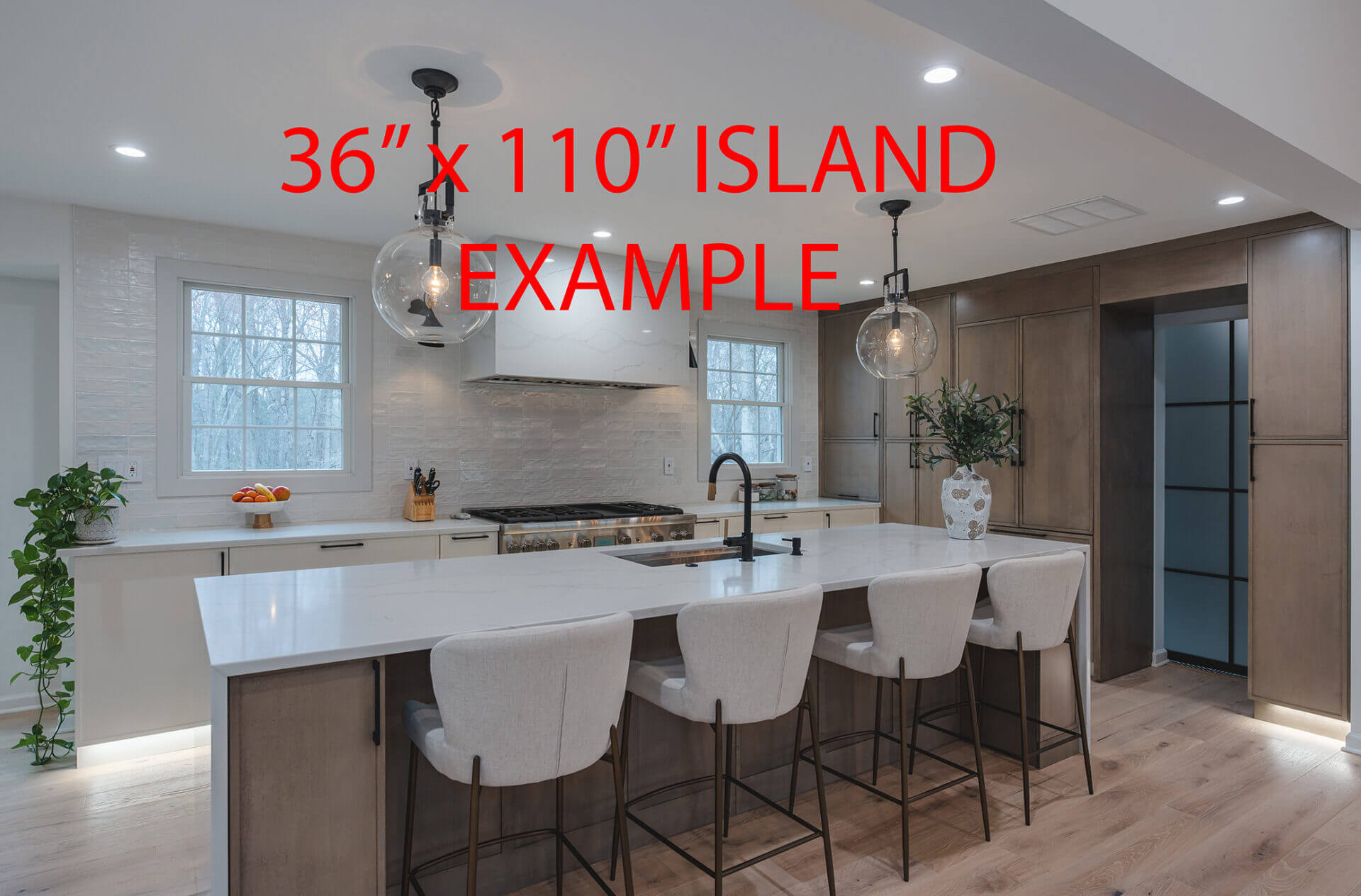
Dual-purpose kitchen islands that feel like furniture but perform like workhorses are all the rage. Kitchen islands are arguably the most versatile fixtures in the modern home. They’re cozier and less formal than dining room tables. Plus, they double as food prep and cooking spaces. What’s not to love?
Our team has lost track of how many times clients ask us at Boss Design Center how much space they need to incorporate a kitchen island. Honestly, it depends on your kitchen design and size. So, consider this blog the starting point of your kitchen island journey.
We encourage you to chat with us for personalized insights. As expert remodelers, our team can offer unique ideas tailored to your specific space and needs.
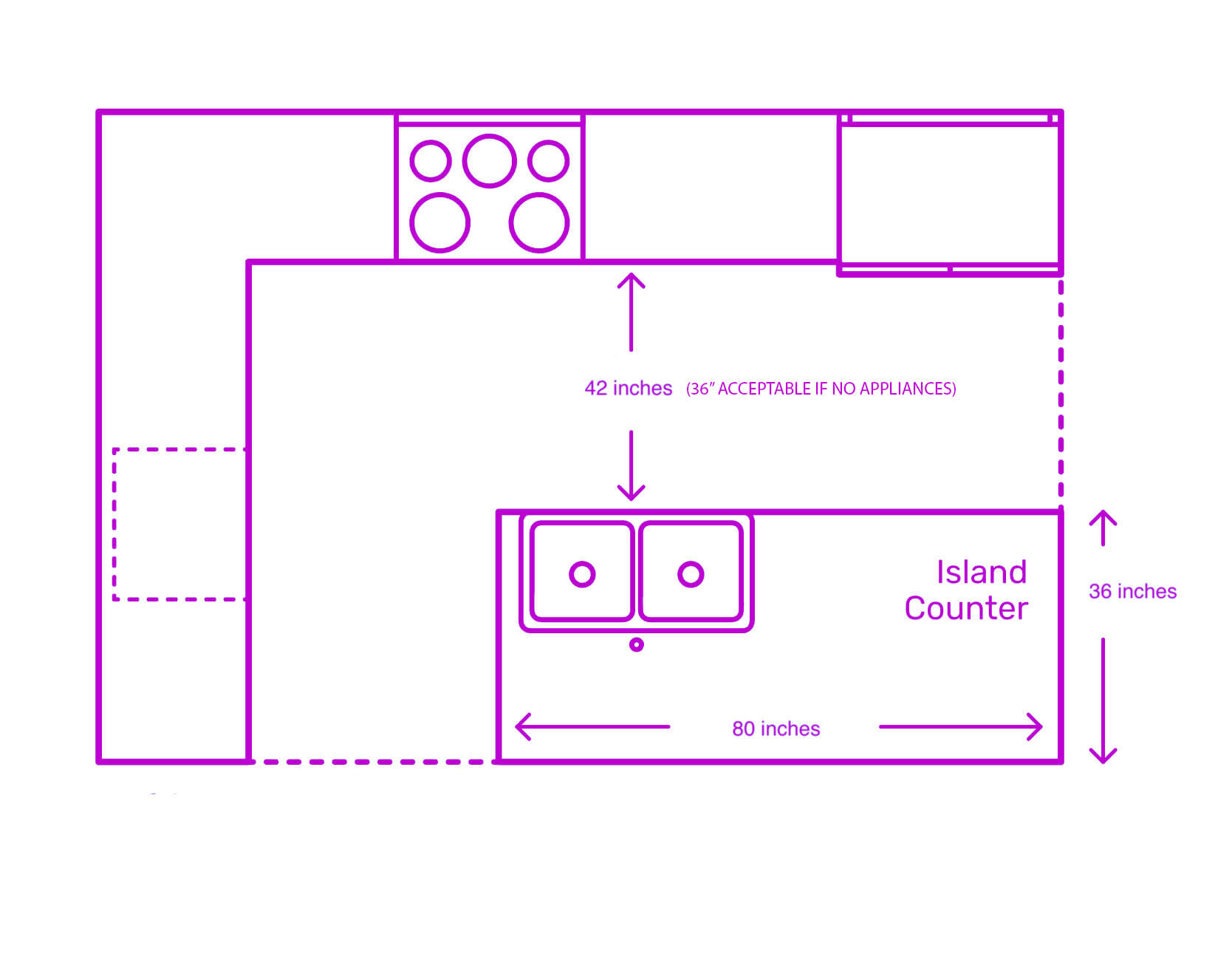
kitchen island dimensions
How the Kitchen Island Came to Be
Although earlier iterations of the kitchen island existed in the 1800s, the renewed emphasis on domesticity in the 1950s and 1960s truly shaped the modern kitchen and the American Dream. The kitchen was suddenly marketed as a housewife’s pride and joy. Women were expected to leave the workforce and raise families, a sentiment that government policies and advertising reinforced.
Blame it on capitalism and technology; counter space became a premium as more appliances entered the market (microwaves, toast ovens, and Kitchen-Aid mixers). Simple butcher-block squares emerged—sometimes on wheels—to provide more space to prep food. By the 80s and 90s, kitchen islands were communal gathering spaces popularized by TV cooking shows hosted by Julia Child, Paula Deen, and Emeril Lagasse.
From the early 00s to now, kitchen islands have become home mainstays. The popularity of open-plan living turned the place where we cook into multi-functional living areas. Eating, serving food, socializing, doing homework, and even working from home can be done from the heart of the home.
Understanding Average Kitchen Sizes
Before settling on a specific kitchen size, you first need an overview of average kitchen sizes, as these dictate kitchen island dimensions. Please note that these are rough averages.
Small Kitchen: Under 70sqft
Since cabinets might be limited, small kitchens are highly organized. Rolling islands are lifesavers, transforming into extra prep space or even a breakfast nook when needed. Every pot, pan, and spice has its designated spot, and floor-to-ceiling cabinets are a huge help despite needing a ladder to reach that seldom-used tea set. With a bit of ingenuity, small kitchens can still be functional and fun spaces.
Medium Kitchen: 70sqft to 160sqft
These kitchens aren’t too small, not too big, but just the right size for comfortable cooking. Say goodbye to overflowing cabinets – there’s plenty of room to stash all pots, pans, and dirty dishes. And the best part? No more hiding that beloved coffee maker or blender behind the counter – they can live out in the open, ready to fuel mornings and blend up favorite smoothies!
Large Kitchen: Over 160sqft
Large kitchens offer enough space to turn the wildest foodie dreams into reality. Think double ovens churning out a feast for a crowd, a warming drawer keeping everything perfectly heated, and a wine fridge within easy reach for that perfect pairing. Maybe there’s even a dedicated scullery for all the prep work, keeping the main kitchen mess-free. Large kitchens provide ample breathing room for multiple cooks to work together without feeling like sardines in a can.
Function Meets Comfort: The Average Kitchen Island Size
Understanding the minimum and maximum recommended dimensions for kitchen islands is the second step to finding the perfect fit for your space.
Standard Kitchen Island Heights
The standard kitchen island height is 36″, but varies according to your height. Typical cabinet height is 34 1/2″ before the countertop, and typical countertop height is 3/4″ ( 2cm) to 1 1/2″, typical counter height is considered as 36″ overall.
-
Taller Cooks: Taller people may find a 36″ height slightly low. In this case, raise the island countertop to 38″-39″ for increased comfort.
-
Seating Integration: For islands with seating, consider a multi-tiered design. The working surface remains 36″, while a higher section (around 42″) accommodates bar stools. However, the raised bar height (42″) is getting less and less popular over time and the majority of the projects we work on we prefer 36″ height for the two-seat overhang areas as well.
Standard Kitchen Island Depths
The standard depth for a kitchen island is between 24″ and 36,” offering a good balance between workspace and clearance to move around.
-
24″ Depth: A space-saving option, ideal for smaller kitchens. It allows for basic food prep tasks but might feel limiting for elaborate cooking projects.
-
30″ Depth: A popular choice, offering a comfortable workspace for most kitchen tasks, with enough room for appliances like a toaster or coffee maker to sit permanently on the counter.
-
36″Depth: A luxurious workspace, ideal for larger kitchens. Suitable for side-by-side appliance placement, ample food prep areas, and even a dedicated space for a sink or cooktop on the island itself. 36″ depth can be a combination of the 24″ standard cabinet + 12″ wall cabinet or 12″ overhang for the seating area.
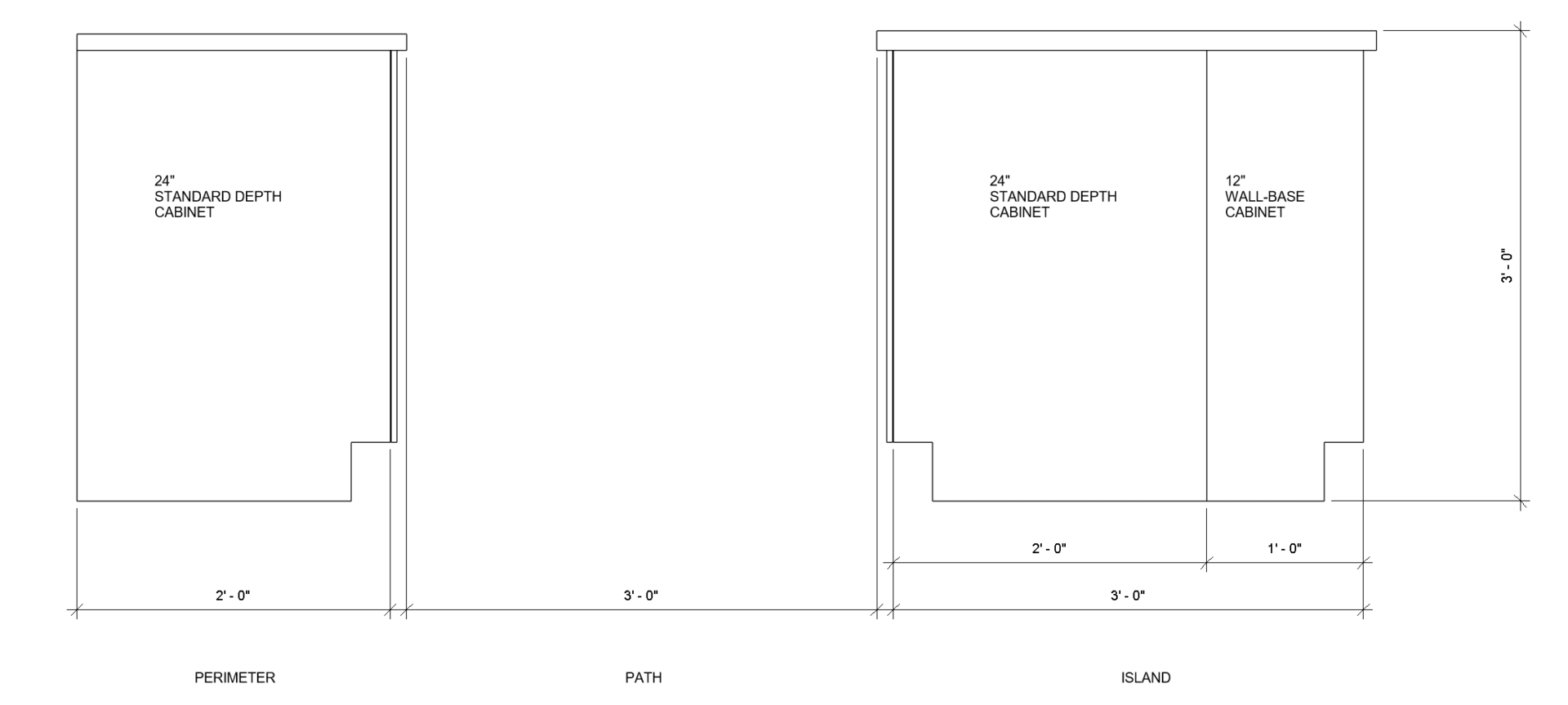
36″ ISLAND DIMENSIONS
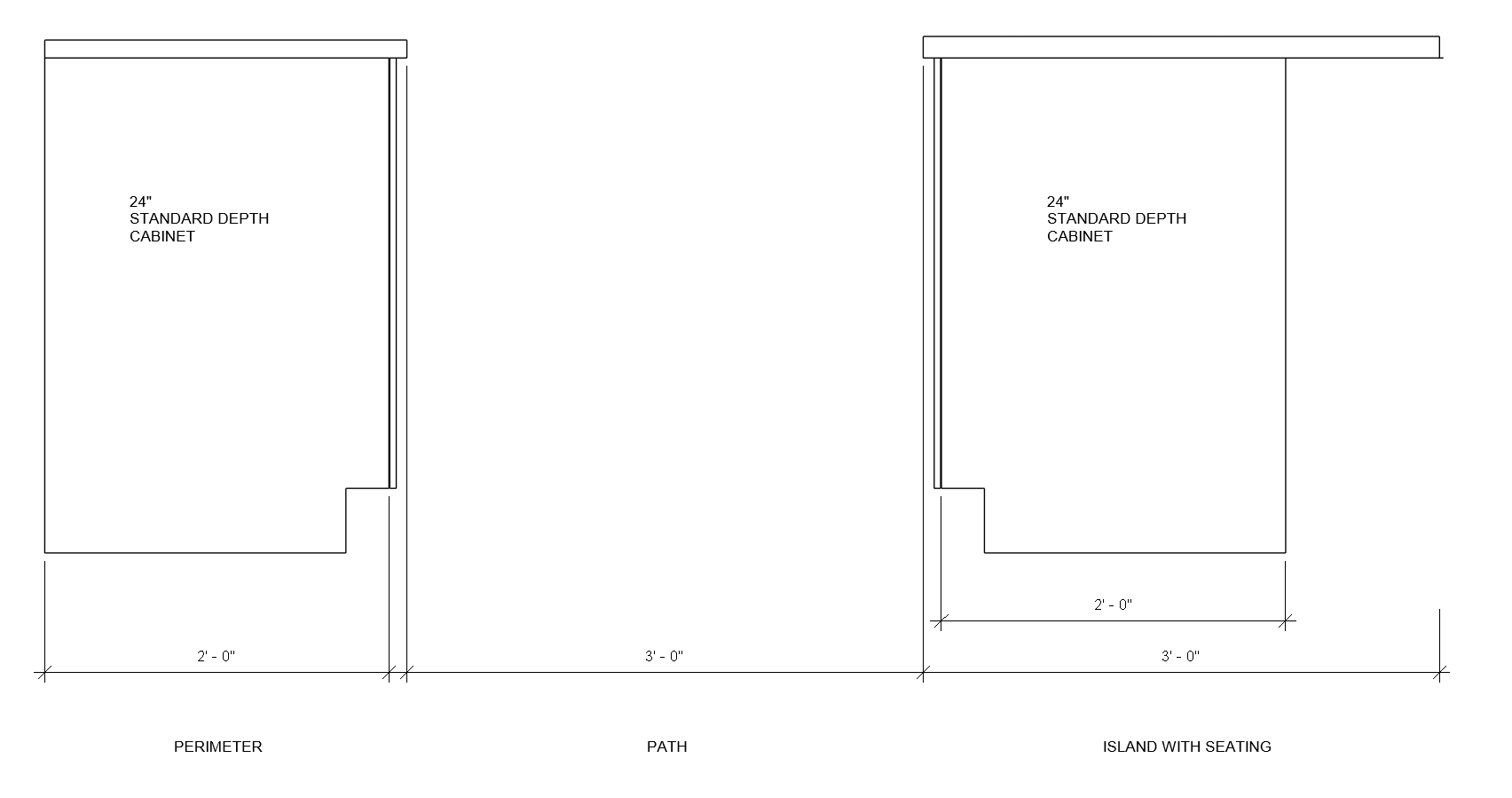
36″ ISLAND WITH SEATING DIMENSIONS
Standard Kitchen Island Widths
Depending on your needs, kitchen island widths can range from a space-saving 18″ to a generous 72″.
-
Under 4 ft (48″): Suitable for very small kitchens. It offers additional counter space and storage but might be cramped and limit functionality.
-
4-6 ft (48″—72″): This size range balances workspace and storage while allowing enough room for comfortable movement around the island.
-
Over 8ft (96″): This is best for large kitchens that need extensive workspace, storage, and even a dedicated seating area. Just make sure there’s at least 3 ft of clearance on all sides to avoid congested traffic flow.
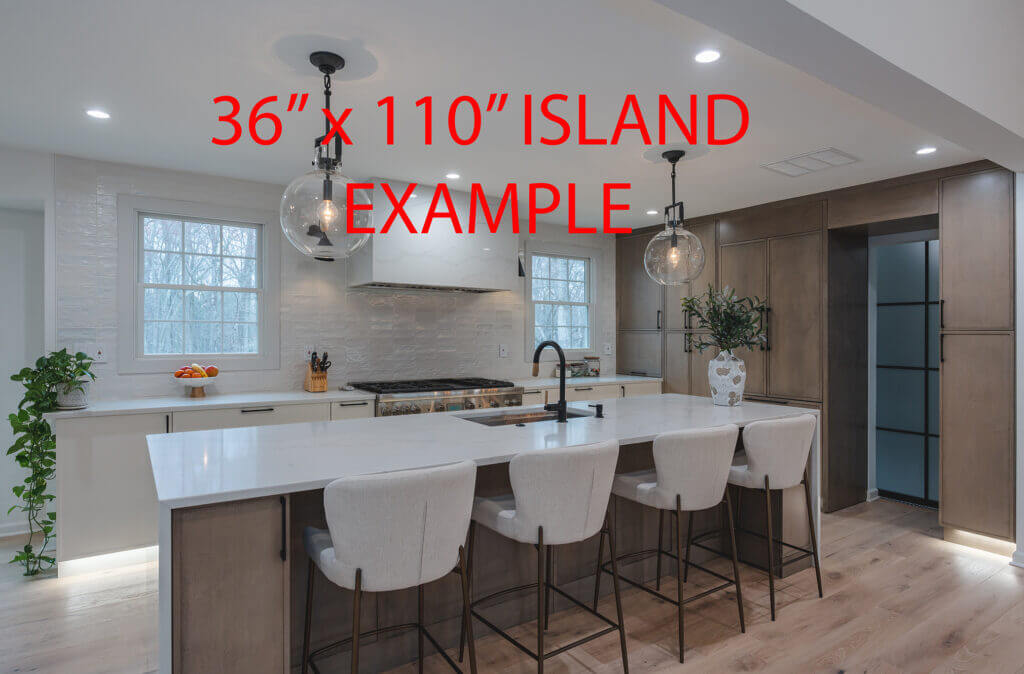
36″ X 110″ KITCHEN ISLAND EXAMPLE
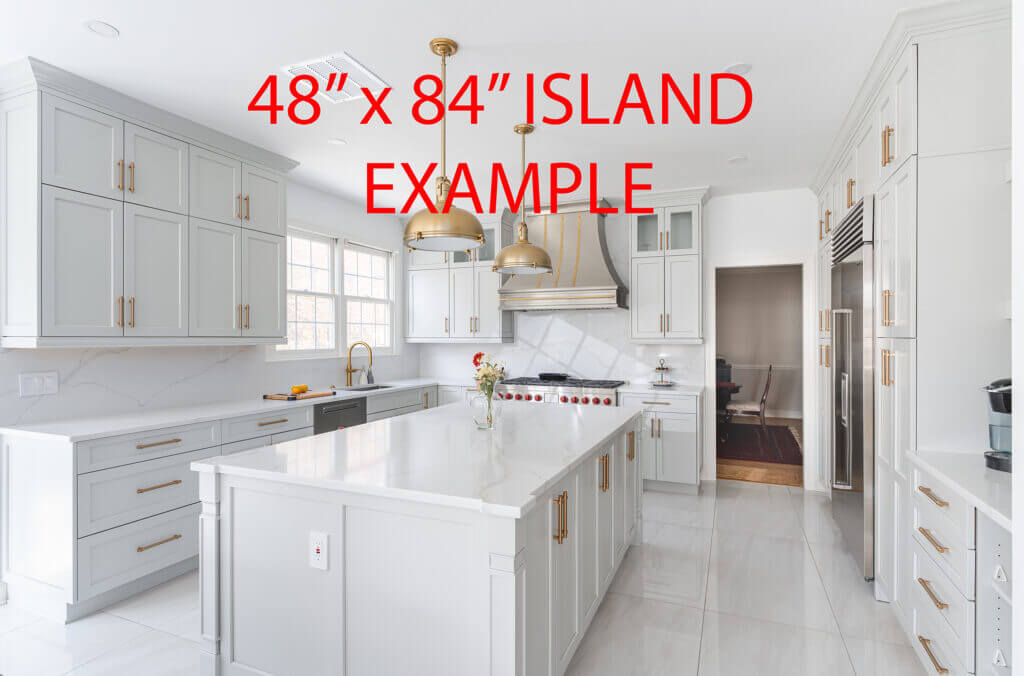
48″ X 84″ ISLAND DIMENSION EXAMPLE
Other Kitchen Island Size Considerations
If you want your kitchen island to be more than just a countertop, you need to consider the sizes of kitchen sinks, stovetops, drawers, and eating areas.
-
Kitchen Island Sink: About 22″ long to 30″ wide. Some may be as small as 15″ long, while double bowl sinks are as big as 48.”
-
Stove Top: The average size is 30-36 inches wide and 18-24 inches deep.
-
Seating Space: For one person, it’s typically between 24″ and 30″ wide and 12″ to 15″ deep, so they have enough space for a bowl in front of them.
-
Drawers: An average kitchen drawer is 22″ wide, 16″ deep and 4″ high.
-
Kitchen Island Overhang: The recommended overhang is 1-½”, while an overhang of 12″ to 18″ is more common for islands with seating.
Pro Tip: Struggling to imagine how a kitchen island will affect your floor space? Create a mock-up using cardboard boxes in the dimensions of your desired island so you know exactly how much floor space it will occupy and can see how it impacts traffic flow.
Why Kitchen Island Dimensions Matter
Keeping your island’s footprint 10% or less of the kitchen area is a good rule of thumb. However, there’s also functionality, workflow, proportion, and aesthetics to consider.
Functionality
Your kitchen island can be a cleaning station, food preparation and cooking area, extra storage, or dining space. In some homes, it’s all of the above, and in others, it fulfills one or two functions. The most compact size, 4ft x 2ft, provides a functional prep zone for a single person. It can hold a small cutting board, a knife block, and one or two of your favorite appliances. Don’t forget that you’ll still need enough room to walk and work around it.
Comfort
Generally, you need around 36″ to 48″ to move, socialize, and cook around your island without feeling cramped. However, this measurement changes according to your kitchen triangle layout, i.e., how your sink, stove, and refrigerator are positioned to minimize steps while cooking. For example, you might want more space in areas with open fridges, stoves, or cupboards. Height is another factor to consider. Very tall or short people will need to adjust the size accordingly.
Aesthetic Appeal
More important than obsessing over precise measurement is honoring scale and proportion. It creates a cohesive and comfortable space together with balance, rhythm, emphasis, and harmony. If your kitchen island is out of proportion to the room, it will disrupt the flow and feel awkward, especially since islands are often focal points. Conversely, a spacious kitchen lacking an island focal point can feel empty and bland. Hence why, it’s so important to get the dimensions of your kitchen island correct in relation to the entire space.
Different Types of Kitchen Islands
Kitchen islands come in three main shapes: galley, L-shaped, and circular. You can customize them with wheels, a breakfast bar, a waterfall edge or raised countertops, and so on.
Galley Kitchen Island
Galley kitchen islands derive their name from galley kitchens—long, narrow layouts with two parallel counters and a corridor down the middle. Since these kitchens are intentionally intended to maximize narrow spaces, most will only accommodate an island if they have at least 3ft on each side of the island. Otherwise, consider a freestanding option on wheels with tapered, softer edges to maximize flow.
Circular Kitchen Island
As their names suggest, full circle and semicircle kitchen islands are rounded in shape or resemble a keyhole. While they don’t provide maximum storage space, they can comfortably seat three to four people, creating a cozy and intimate setting for socializing while meals are prepared. Such a seating style is perfect for entertaining guests or spending quality time with family.
L-Shaped Kitchen Island
L-shaped kitchen islands are best for layouts that utilize two adjacent walls or have an L configuration. Designed for maximum utility, they can serve various purposes, from seating to food prep and cleaning. Although they provide more than enough storage space, they can cut into the kitchen’s overall design and break workflow. For these reasons, we’d only recommend L-shaped kitchen islands if you have a huge kitchen.
Popular Kitchen Island Design Trends in 2024
Color-wise, earthy greens, warm sand, deep sea blue, and hot chocolate hues are dominating this year’s kitchen palette, alongside tile and fluting textures
-
Fluting: An architectural detail where vertical grooves are added to the island’s surface to add texture and detail. Fluting can be made from wood, MDF board, veneer, and concrete.
-
Raised on legs: Elevating an island on legs makes it look more like a piece of furniture than a countertop.
-
Waterfall edges: A design where the countertop material flows continuously down the island’s sides to create a cascade effect.
-
Fluted glass cabinet doors: Fluted doors reflect natural light, which makes your kitchen look brighter.
-
Tiled fronts: Looking for a novel way to make your kitchen island space the focal point? Tiling the front brings pattern into the kitchen and, if it’s a breakfast bar, protects the island from scuff marks.
Pro color tip: Use darker colors on the bottom of the island and lighter colors on the surrounding cabinetry to create a striking contrast. The lighter backdrop throws the island into sharp relief and establishes it as the undisputed focal point of your kitchen.
Prefabricated vs Custom Kitchen Islands
Prefabricated kitchen islands are cheaper, but custom designs yield a higher return on investment, especially if they’re part of a remodeling project. Sure, prefabricated islands are better than no island at all, but they haven’t been designed specifically for your kitchen.
When you build an island from scratch, you get to choose special features like electrical appliances and outlets, cabinet style, countertop materials, and paint colors that suit your home.
Hire Expert Kitchen Island Designers
A kitchen island is an investment in your home and lifestyle. Boss Design Center is your go-to specialist whether you have too much space and want to build an island to anchor your kitchen or need a complete kitchen remodel. For more than 10 years, our team has built beautiful kitchen islands for clients in North Virginia, DC, and Maryland. We’re fully licensed and bonded and take pride in creating pleasing, functional kitchens within budget.
Here’s what one of our clients, Tevik Ersoy, said about our kitchen remodel services:
“The team at Boss Design Center executed [the] design flawlessly, paying meticulous attention to every detail. The craftsmanship displayed during our renovation was outstanding. The cabinetry, countertops, and lighting were all installed with precision. We were particularly impressed with the innovative storage solutions that were integrated into our kitchen, making it not only beautiful but incredibly functional.”
See our portfolio for inspiration, or better yet, contact us today for a free estimate.


