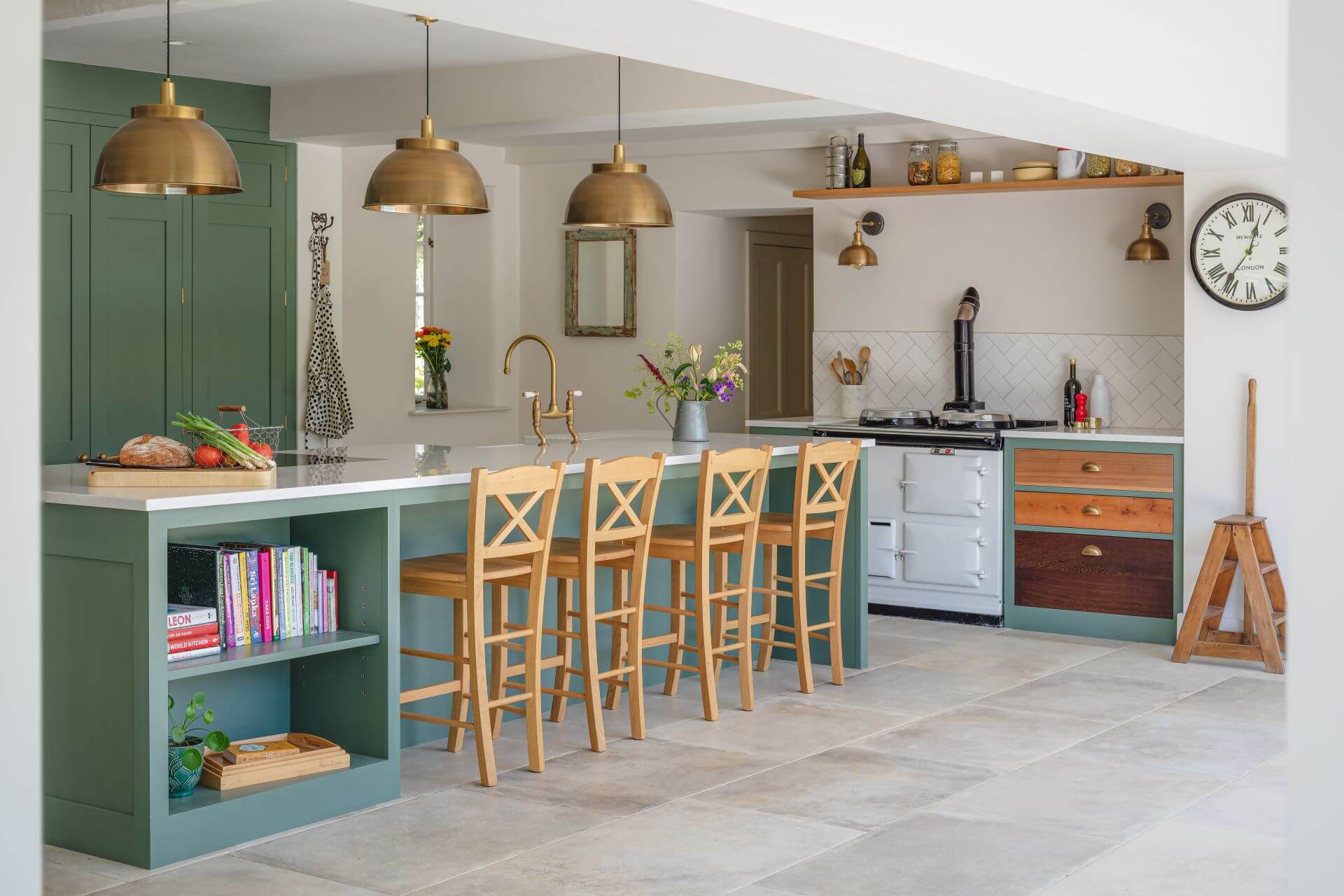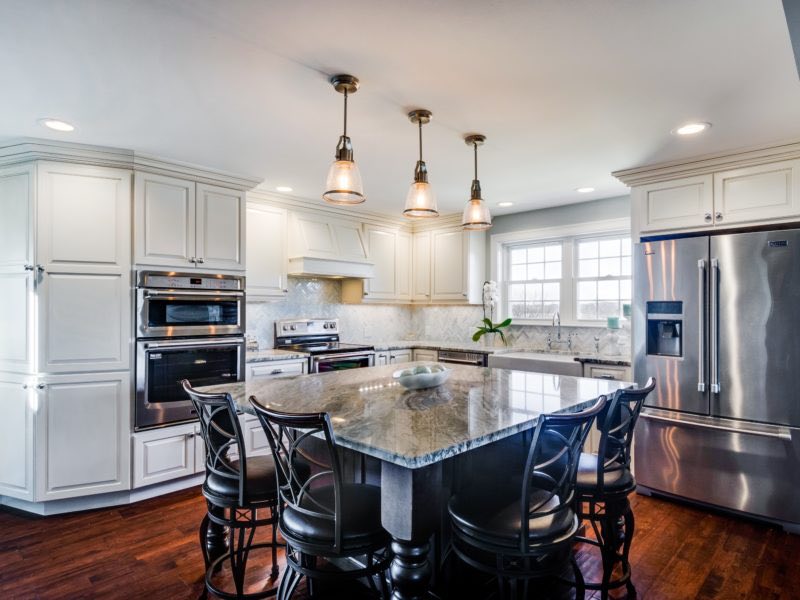KITCHEN REMODELING PLANNING
Thinking of kitchen remodel plans can be thrilling for many, but it goes without saying that it can be an unnerving labor. The kitchen is that space in our homes where we spend a big chunk of our daily life. Whether we are preparing our favorite meals, hanging out with family, or having a gossip session with our friends while munching, the kitchen is the place to be.
Planning a kitchen renovation requires careful attention to the functional details, personal needs, and budget checks. Whether you’re looking to uplift the aesthetics of your kitchen or aiming to replace the current layout to brush up on practicality, diligent planning is the pitch to a successful kitchen remodel.
Before pursuing your kitchen remodeling project plan, it is necessary to understand the prerequisites attached to your daily kitchen usage and the importance of kitchen remodeling. Kitchen remodeling is not only about the apparent on-trend aesthetic improvement; a well-planned and carefully fabricated kitchen can surely leave an impact on your lifestyle.
~ Further in the article, we will explore a comprehensive kitchen remodel checklist.
Your Guide to Kitchen Remodeling Planning: Table of Contents
Top Trending Kitchen Design Styles
- Minimalism of Contemporary Kitchens
- Rustic Warmth of Farmhouse Kitchens
- Mixed & Matched Transitional Kitchens
- Natural Vibes of Scandinavian Kitchens
A STEP-BY-STEP GUIDE TO KITCHEN REMODELING PLANNING
- Explore Kitchen Remodeling Ideas
- Establish the Theme
- Kitchen Remodeling Budget Planning
- Space Planning
- Color Scheming
- Selection of Materials
- Backsplash
- Countertop
- Lighting Fixtures
- Cabinet Hardware
- Kitchen Remodel Timeline
- FAQS
Top Trending Kitchen Design Styles:
The square one of your kitchen remodeling project plan is to brainstorm and get inspired by the present-day kitchen design trends.
Although kitchen remodeling ideas depend upon your personal taste, needs, budget, and space constraints, there are many ways to get inspiration and brainstorm the perfect kitchen remodel plans.
Let us introduce you briefly to a few top trending kitchen colors and designs before moving on to the step-by-step guide and the checklist for kitchen remodeling.
Minimalism of Contemporary Kitchens:
The minimalist contemporary kitchen design is ranked high in the design industry and is loved by professional designers and homeowners alike.
Minimalist contemporary kitchens follow clean edge straight lines and geometric shapes in neutral color schemes with a pop of colors here and there. Mixing high gloss surfaces with natural texture is another prominent statement of contemporary kitchens.
Say minimalist contemporary kitchen style is your call; you can easily collect plenty of ideas, but the key is to remodel your kitchen in compliance with your specific requirements.
Rustic Warmth of Farmhouse Kitchens:
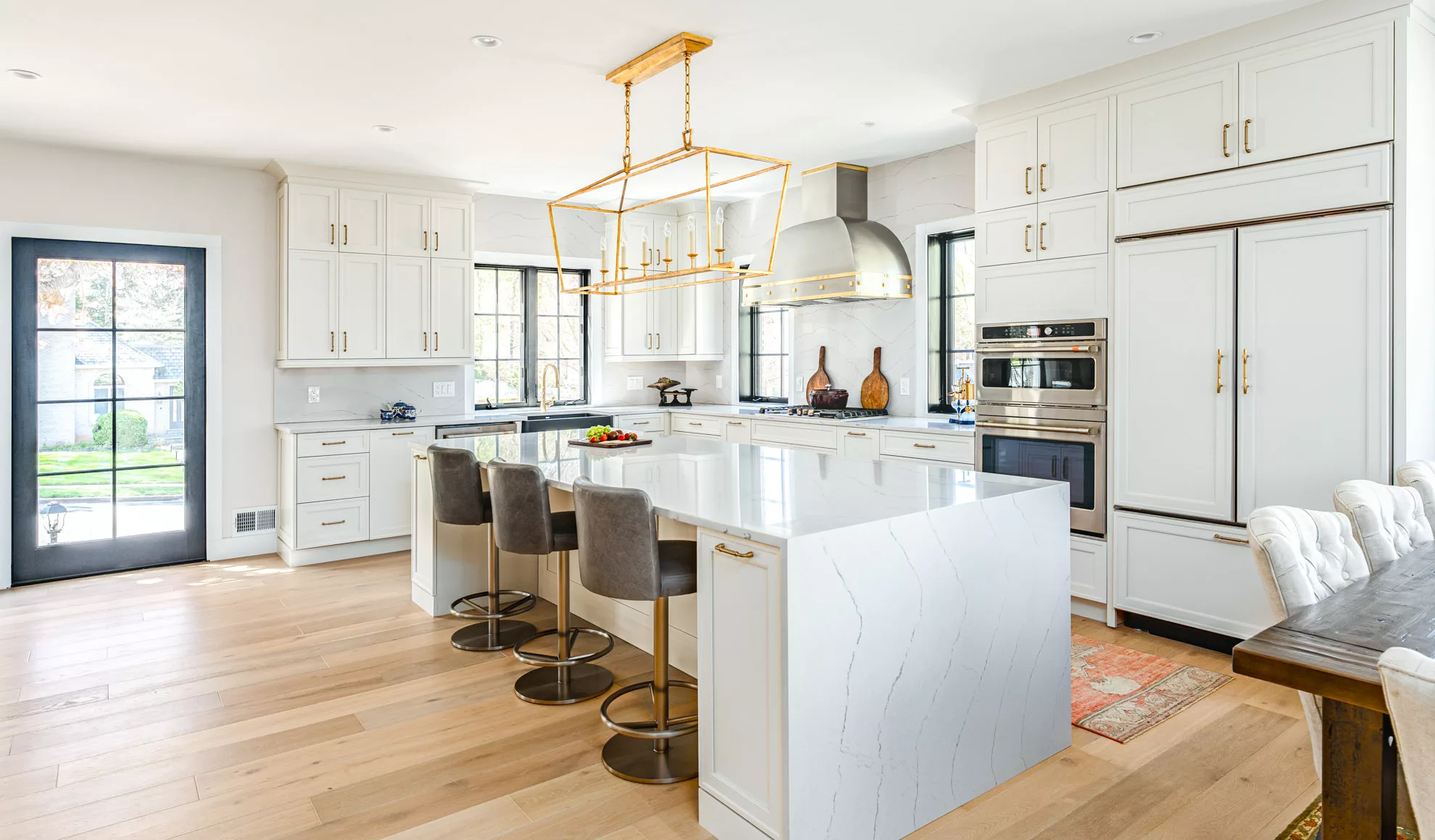
Another most cherished kitchen style among designers is the rustic farmhouse kitchen design.
Rustic farmhouse kitchen style is all about warmth, comfort, and creating a ruler farmhouse aura. Pale greens, muted blues, soft beiges, and whites mixed with natural materials such as reclaimed wood and stone and vintage accessories like lighting fixtures and cabinet hardware are the signature elements of rustic farmhouse kitchen design.
Farmhouse kitchen design proposes homey, cozy vibes and is easily realizable for small to large-sized kitchen remodels.
Mixed & Matched Transitional Kitchens:
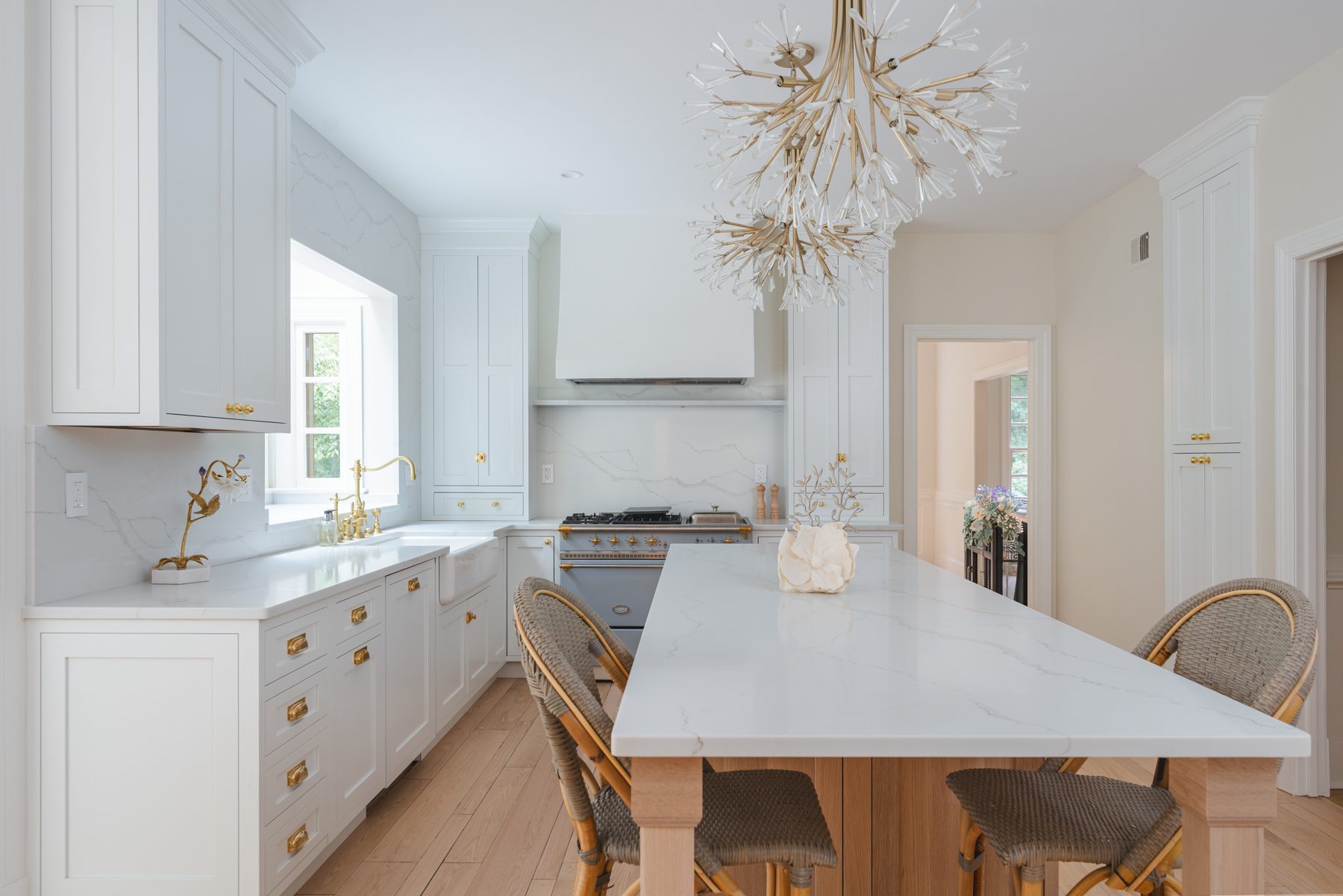
Transitional kitchen design is on a high tide of popularity in the modern interior design culture.
A tasteful blend of traditional elements with modern features pleases the aesthetic flavors of many households and creates a timeless appeal.
Solid contrasting colors like black and white or soft beige and deep browns favor transitional kitchen design. A blend of rough natural materials such as exposed brick walls and wooden texture with glossy, shiny surfaces is another characteristic of transitional style.
Depending upon the overall aesthetics of your home decor, transitional kitchen design is a superior choice for small-space kitchen remodeling projects.
Natural Vibes of Scandinavian Kitchens:
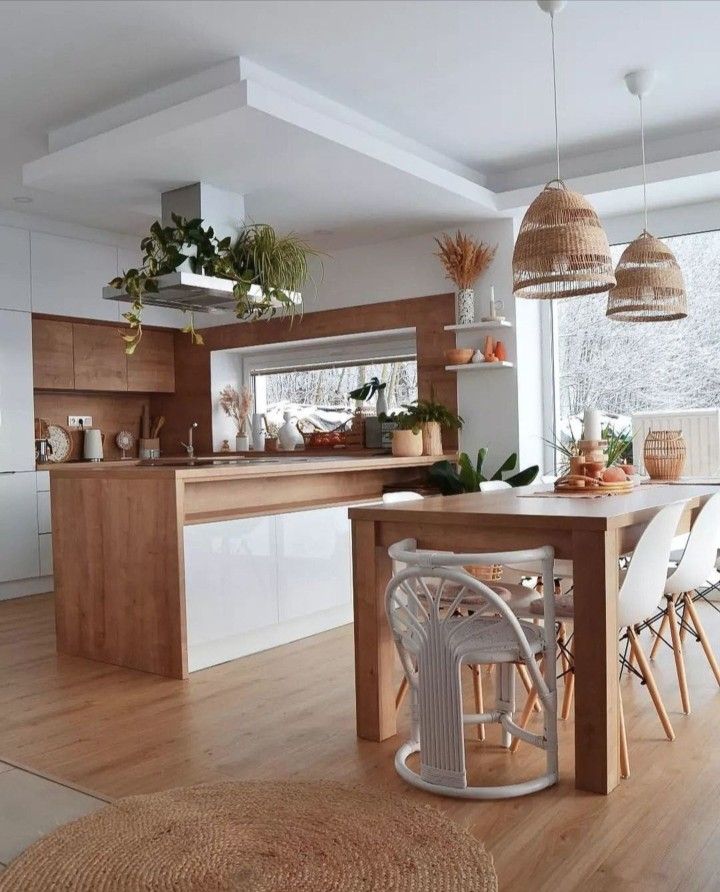
Nordic or Scandinavian kitchen design is another widely celebrated style due to its airy and bright appearance and strong presence of nature.
Bright whites, light grays, and cream, along with deep wooden hues, are the color choices for Scandinavian kitchens. Generous use of natural elements such as rattan lamps and baskets, jute rugs, and plants are the statement features of this outdoor-inspired style.
If you aim to achieve a clutter-free, seamless appeal with your kitchen remodel plans, check out Scandinavian kitchen style in detail.
A Step-by-Step Guide to Planning a Kitchen Renovation:
Explore Kitchen Remodeling Ideas:
The checklist for kitchen remodel planning starts with gathering kitchen remodeling ideas, as mentioned earlier. This first step is the most exciting step before landing on the following crucial moves, such as budgeting.
So savor the early thrill of a new project by exploring the latest trends in kitchen designs, and visit kitchen manufacturers and showrooms to experience the physical displays. Take pictures, jot down notes of technical points, and create a mood board to simplify the theme selection process.
Tip: Invest in a few good kitchen design books and magazines for an off-and-on consultation throughout the activity of your kitchen remodeling.
Establish the Theme:
The next pointer in your kitchen remodel checklist is to finalize the theme for your kitchen remodel.
So far, you must have gathered enough ideas and information regarding the latest trending kitchen designs. Scrutinize thoroughly all the major and minor details of the kitchen styles you are considering, such as the shape and designs of cabinets, hardware choices, and architectural aesthetics.
Before settling for any particular kitchen style, don’t forget to consider the materials you want to keep from your present kitchen for a cohesive kitchen remodel.
Idea: It is always a good idea to follow a specific theme but bring in your personal touches and incorporate modern elements with a timeless appeal.
Kitchen Remodeling Budget Planning:
The most critical step of kitchen remodeling planning is realistic budget planning. We can’t stress this step enough, as a realistically lodged budget can ensure a smooth operation of your kitchen remodel without unwanted hiccups and delays.
Here are a few handy kitchen remodel budgeting tips:
- Realistically evaluate your present financial situation to set a budget range.
- Break down the expenses in various aspects of kitchen remodeling, like material costs, labor expenses, permit charges, etc.
- Hiring reliable contractors is highly recommended, especially if your kitchen remodeling project involves dismantling the current kitchen. But before signing the papers with your contractor for the entire kitchen remodel, take into consideration the tasks you can do by yourself to reduce the project cost if necessary.
- DIY a few tasks for your kitchen remodel can be highly cost-effective, but consider this option only if you have enough time and proper skills. Check out DIY kitchen remodeling guides for apt advice.
Space Planning:
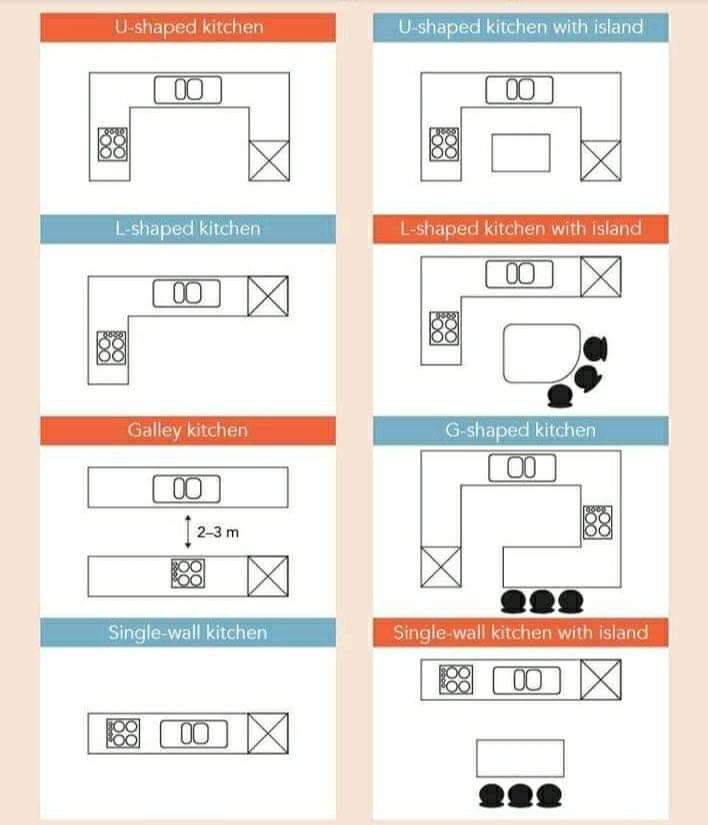
Space planning or finding the best kitchen layout that fits your room like a glove is a primary step of your kitchen remodel plans. The best kitchen layout depends upon the size and shape of your room, architectural features like positions of doors and windows, daily usage of your kitchen, and personal preferences.
Although there are many choices in regard to kitchen layouts, the 5 most commonly used kitchen plans are Single-wall kitchen, L-shaped kitchen, U-shaped kitchen, Gallery kitchens, and Open kitchen concept. All these plans can incorporate islands depending upon the size of the room.
Tip: Appraise all trending kitchen layouts, but before settling for any plan, remember the term Kitchen Work Triangle, which signifies a hassle-free movement between sink, stove, and refrigerator.
Color Scheming:

The most fun part while planning a kitchen renovation is color scheming. Even though colors are generally treated for their apparent and aesthetic values, colors play a pivotal role in the final outlook of any interior design.
Colors can make your kitchen look spacious, bright, and airy; simultaneously, a wrong selection of colors can make your kitchen look dull and depressing, emitting uninvited vibes. Follow the lead of your specific kitchen design theme to fabricate your color palette.
Tip: There is this misconception that deep and dark colors are only for larger rooms. Dark colors with pops of energetic tones, such as charcoal gray with pale wooden accents, can make a small kitchen space look cozy yet vibrant.
Selection of Materials:
The selection of materials is another significant step for kitchen remodel plans, as it can directly affect your project’s budget. Seeking expert advice is also recommended for durable and easy-to-maintain materials for your kitchen.
Sustainable kitchen materials such as recycled glass, reclaimed wood, stone, and energy-efficient appliances are budget-friendly and also environmentally friendly.
Although there is a long list of kitchen remodeling materials, let’s explore a few basic materials and their importance.
Backsplash:

credits: https://www.sustainablekitchens.co.uk/
In most kitchen layouts’ the backsplash serves as the focal point of the kitchen, thus obtaining aesthetic importance. Besides being a decorative element, backsplashes’ initial purpose is to protect the walls behind the countertops from water splashes and food stains.
Plan for sustainable and budget-friendly backsplash choices early in your kitchen remodeling plans.
Idea: Fixing an open shelf for books and accessories at the border of your backsplash can instantly add an oomph factor to your remodeled kitchen.
Countertop:
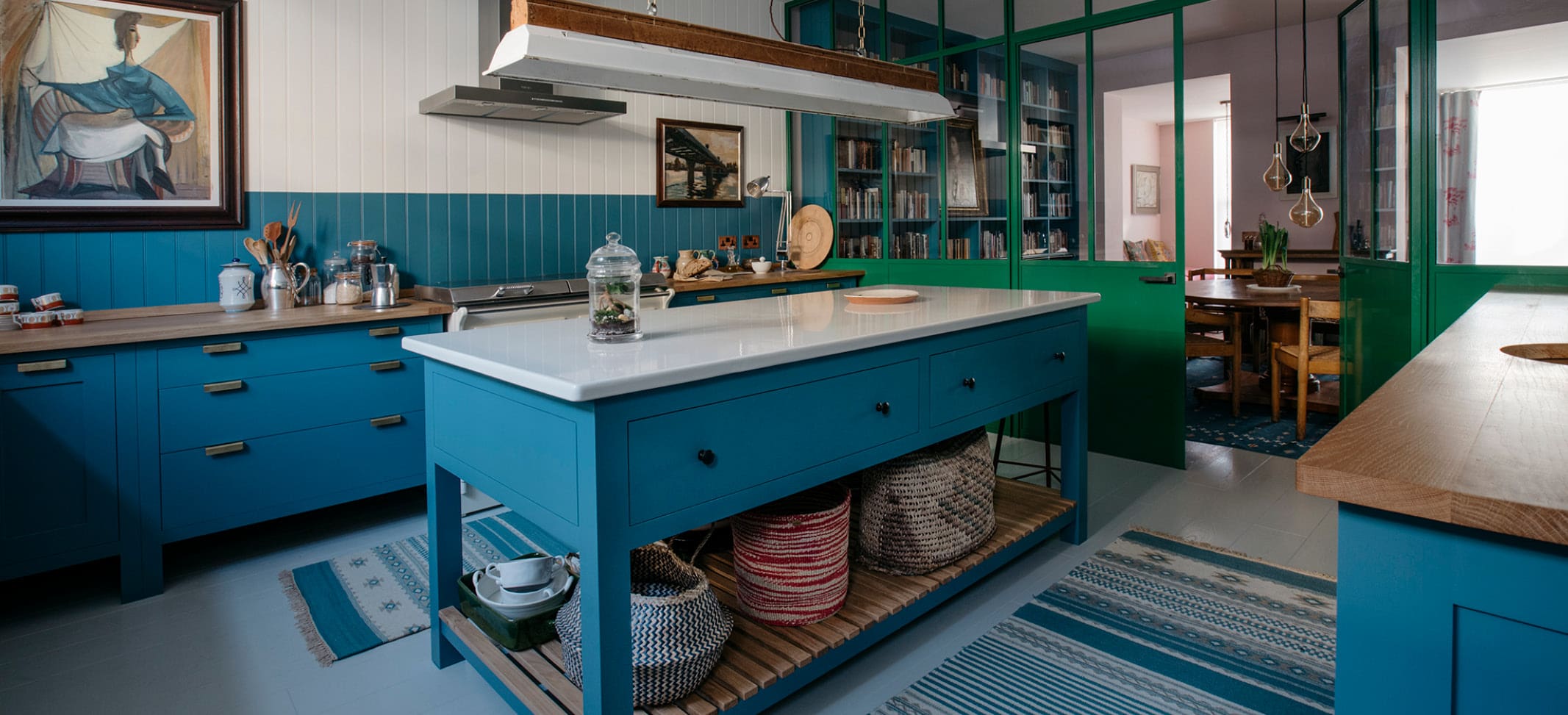
credits: https://www.plainenglishdesign.co.uk/
Choosing the right countertops is as paramount in kitchen remodeling as choosing the perfect layout. A material you should never compromise for quality.
A countertop is the most used surface in any kitchen. From preparing the food to serving, from staking handy groceries to sitting on top while munching food, a countertop goes under heavy labor every day.
Countertop comes in diverse material choices such as marble, granite, quartz, and lamination; opt for the most durable choice that fits your budget.
Tips: Mixing & Matching various materials like marble and wood on various countertops in the same space can boost the visual and functional values of any kitchen.
Lighting Fixtures:
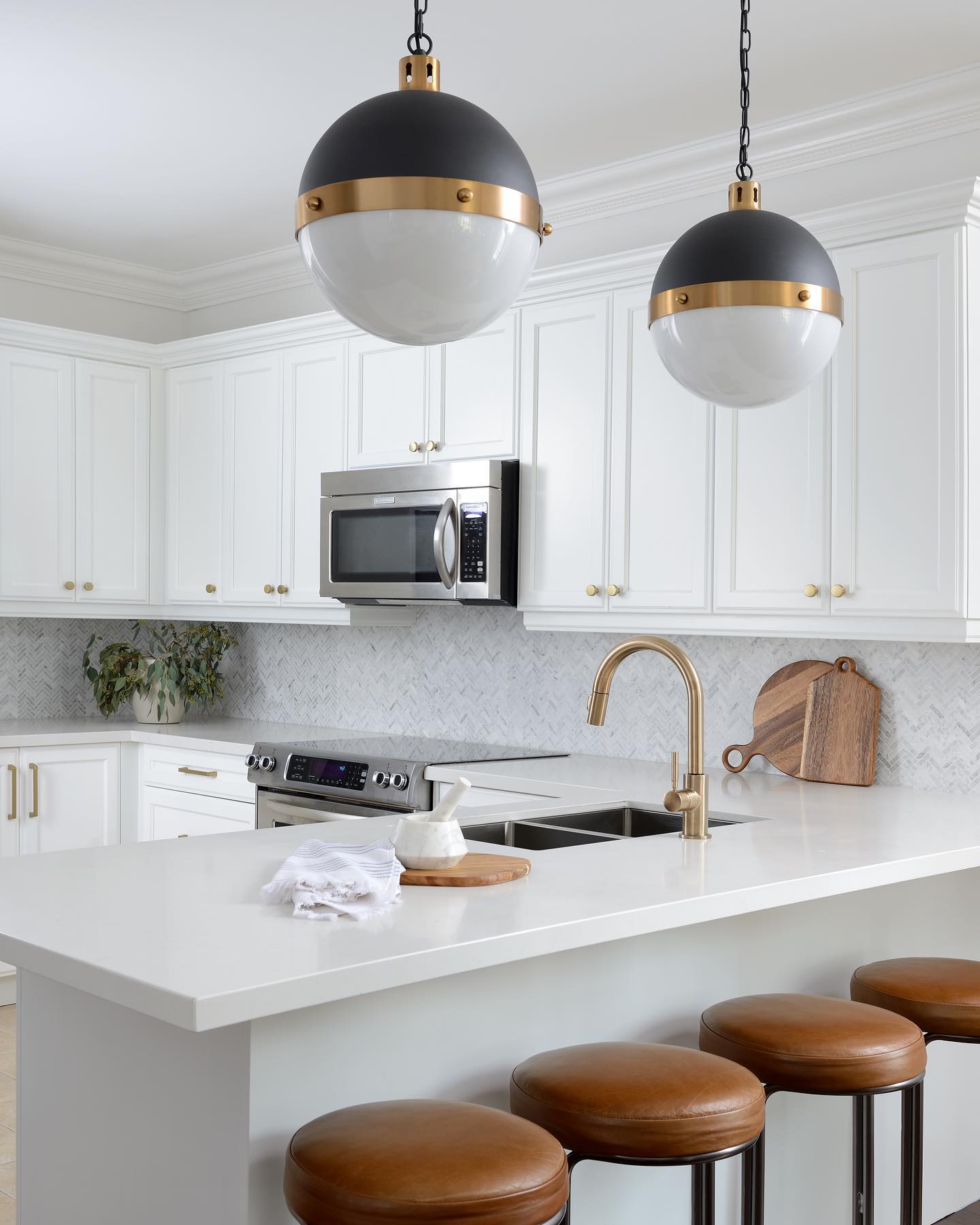
credits: https://www.amandashieldsinteriors.com/
Another cardinal point in the kitchen remodel checklist is the proper lighting plans and careful selection of lighting fixtures.
Fabricate an apt lighting plan incorporating all types of lighting fixtures, such as task lights under cabinets, pendant lights over the island, and ambient and accent lights for proper illumination for functionality and aesthetics.
Tip: Spending time discreetly selecting kitchen lighting fixtures can lessen your kitchen remodel budget while adding value to your property’s worth.
Cabinet Hardware:

Often neglected, yet a crucial component of the kitchen remodeling project plan is the planning and selection of cabinet and drawer hardware.
Cabinet hardware not only adds to your kitchen’s aesthetic values but is foremost for functionality and durability aspects as well. Prudently selected cabinet hardware ensures safety and hazard-free operations in a hurry, especially around kids.
Idea: Matte black cabinet hardware is an elegant choice that blends well with various design styles and finishes.
Kitchen Remodel Timeline:
Last but not least, set a reasonable timeline to finish your kitchen remodeling.
Pursuing the above-mentioned step-by-step guide, you can get inspired by the latest kitchen remodeling trends, pinpoint crucial steps for proper planning, and shortlist ideas that best suit your budget, practical space, and personal preferences.
These guidelines will also help you reduce your kitchen remodeling planning time, but for the final implementations, give ample time for flawless outcomes.
FAQs
What are the 5 most common kitchen plans?
The five most common kitchen plans are Single Wall Kitchen, U-shaped kitchen, L-shaped Kitchen, Gallery Kitchen, and L-shaped kitchen with an island.
The plans of your kitchen depend upon the size and the shape of the room and other factors such as open concept living space, etc.
What are the most popular kitchen styles?
The style of your kitchen depends on the architectural language of your house and your personal taste, but the most popular kitchen style ruling the design industry these days is the Farmhouse kitchen style, famous for its rustic charm with warmth and comfort.
Other popular kitchen styles are Modern kitchen and Transitional kitchen with a blend of traditional and contemporary features.
How do I find the best kitchen remodeling ideas?
Online blogs and other social media platforms are a great source of inspiration, but visiting kitchen showrooms with displays is a more effective way to find ideas and experience the actual product in a physical space.
Interior design magazines and home improvement shows can also provide expert guides and opinions on the latest kitchen remodeling trends.
Last but not least, hiring a professional kitchen designer who can meet you in person, if your budget allows, can save you a lot of hassle and time looking for ideas.


