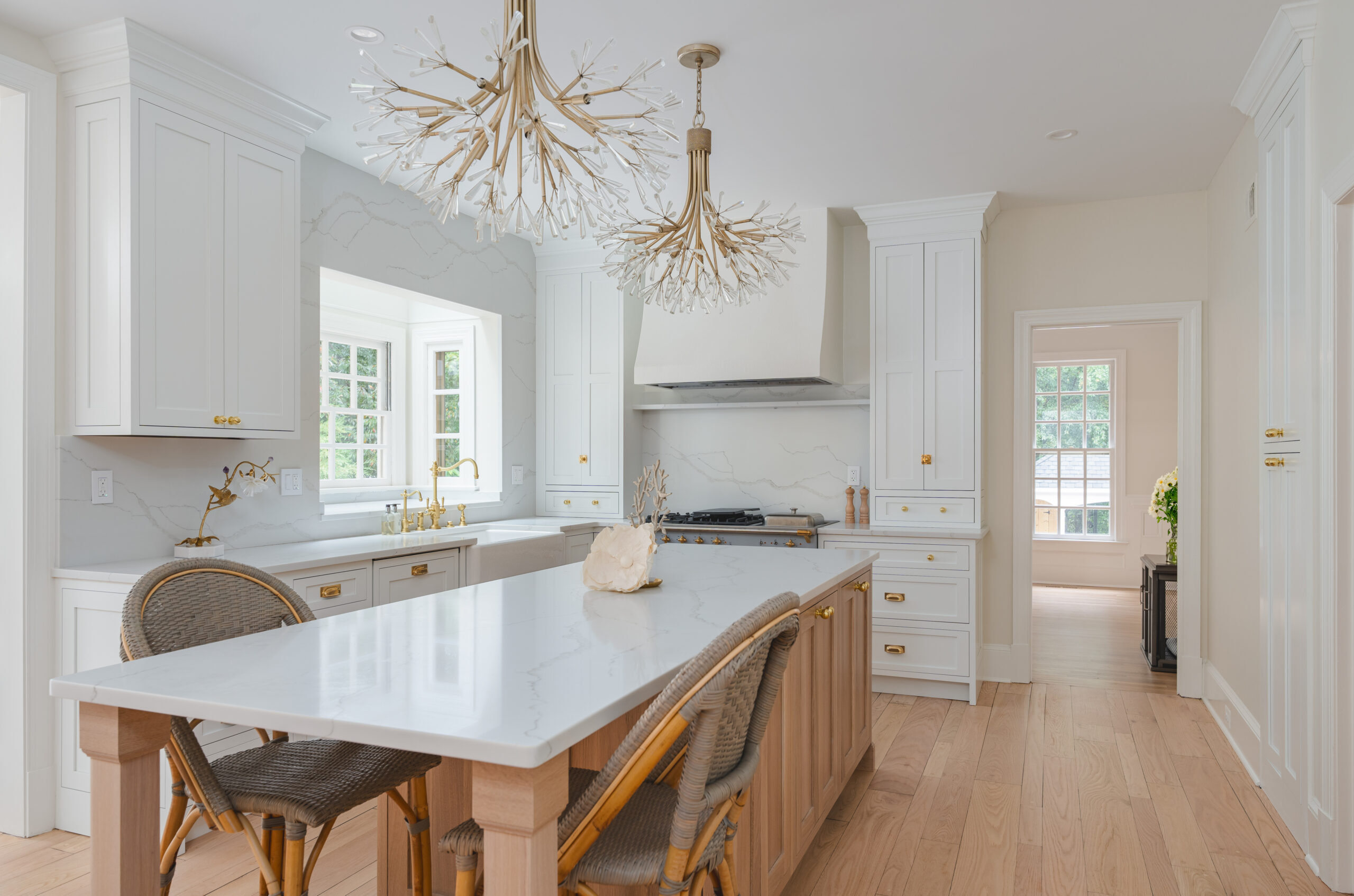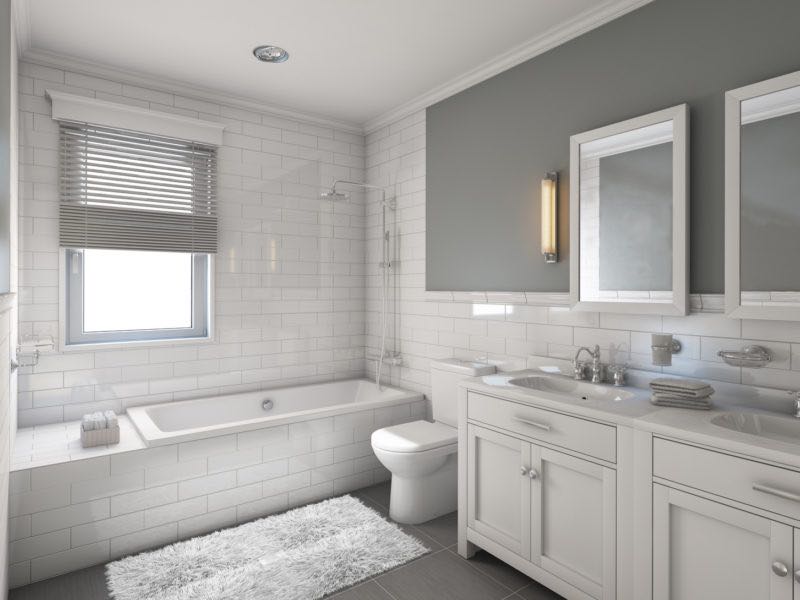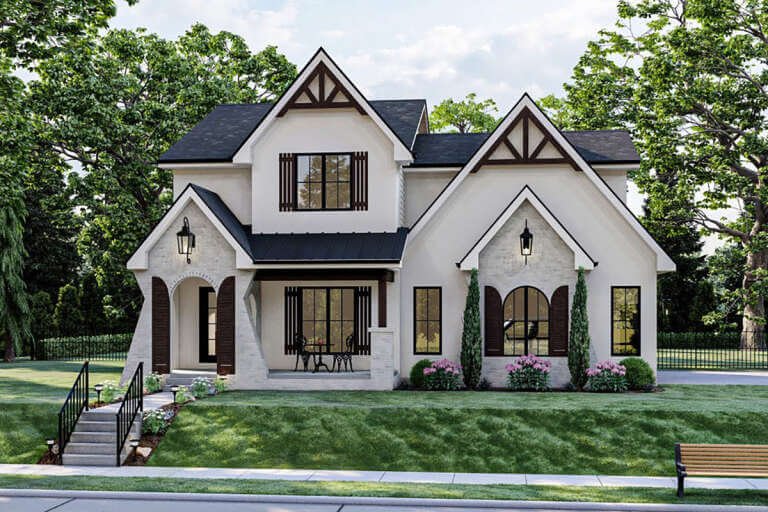
Tudor Home Revival: A Guide to Bringing Historic Charm to Your Home
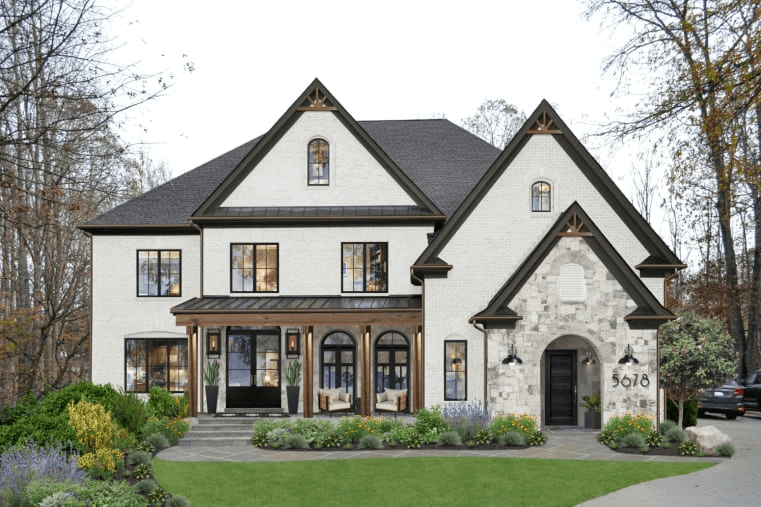
Brick and stone Tudor homes became popular in the United States in the 1910s and 1920s. These charming dwellings paid homage to the architectural styles of England’s Tudor era, drawing inspiration from Medieval and Renaissance design.
Characterized by steep gabled roofs, asymmetrical builds, and decorative half-timbering, Tudor homes initially graced affluent neighborhoods in major Southern cities. Their nickname, “Stockbroker Tudors,” reflected the prosperity required to own one during a time of economic hardship during the Great Depression.
Today, Tudor homes are more accessible, making them a fantastic option for homeowners seeking a touch of history and timeless style. Inside, exposed beams, cozy fireplaces, and well-proportioned rooms offer a sense of warmth and comfort. Modern floor plans can be incorporated while still retaining the style’s character.
If you’re considering a Tudor remodel or addition, we can help. We’ll guide you through the design process, from selecting the perfect materials to achieving an authentic look that blends seamlessly with your existing home.
The Allure of Tudor Homes
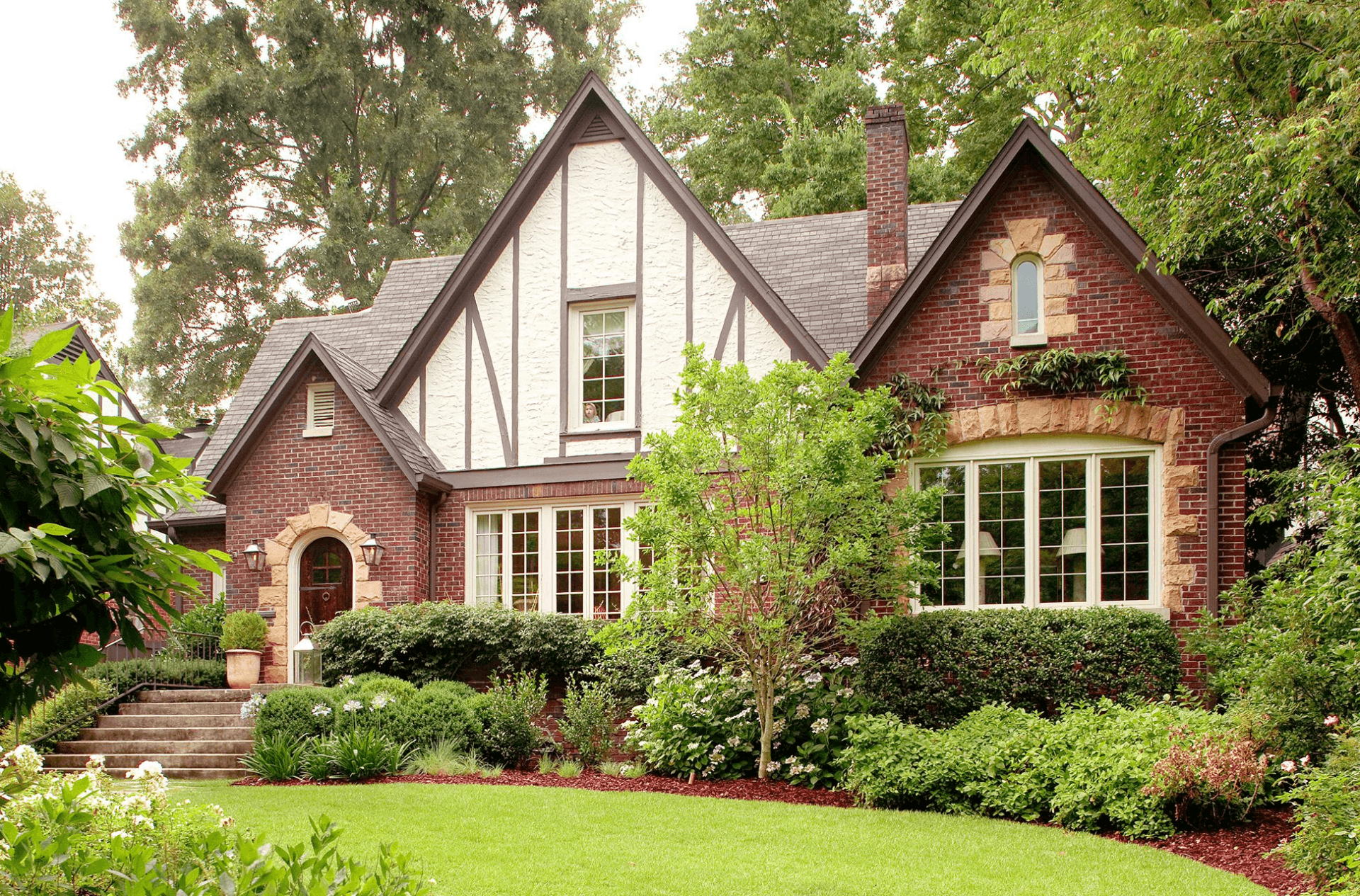 Tudor homes are named after the medieval Tudor dynasty that reigned over England at the end of the Medieval Period from 1485 to 1603. Their roots lie in 15th and 16th-century England, a period marked by both political upheaval and artistic innovation.
Tudor homes are named after the medieval Tudor dynasty that reigned over England at the end of the Medieval Period from 1485 to 1603. Their roots lie in 15th and 16th-century England, a period marked by both political upheaval and artistic innovation.
Emerging from the late Gothic era, Tudor architecture inherited elements like dramatic half-timbering, decorative trusses, and towering gables. Such features served a practical purpose – supporting large, open halls, a hallmark of medieval life.
However, with their growing interest in trade and exploration, the Tudors were also heavily influenced by the Italian Renaissance, evident in the symmetrical elements that began to appear alongside the asymmetry of Gothic design.
Tudor doorways, for instance, often adopted the classical arch shape, while grand fireplaces were adorned with intricate Renaissance-inspired carvings. This fusion of styles gives Tudor homes their timeless appeal. The exposed beams and steeply pitched roofs instil a sense of history and tradition.
Incorporating Renaissance elements like large windows and symmetrical layouts provides a sense of openness and light, making the style surprisingly adaptable to modern living. Intricate details like decorative chimneys and mullioned windows evoke a sense of grandeur, making a Tudor home feel like a personal castle.
Distinctive Features of a Tudor-Style Home
The initial wave of Tudor Revival in America was driven by a yearning for a sense of history and permanence. Architects and homeowners, particularly those on the East Coast, were drawn to the Tudor style’s romantic charm and picturesque qualities.
Pattern books and mail-order catalogs made these designs more accessible. Consequently, American Tudor homes often use a combination of materials like brick, stucco, and half-timbering (which can be decorative rather than structural).
They tend to be built on a smaller scale, reflecting the needs and budgets of the middle-class audience that embraced the style during the Revival period.
Exterior Design
The Tudor exterior combines half-timbering with exposed beams, steeply pitched gabled roofs with decorative chimneys, and rich brickwork patterns.
Half-timbering with Exposed Beams
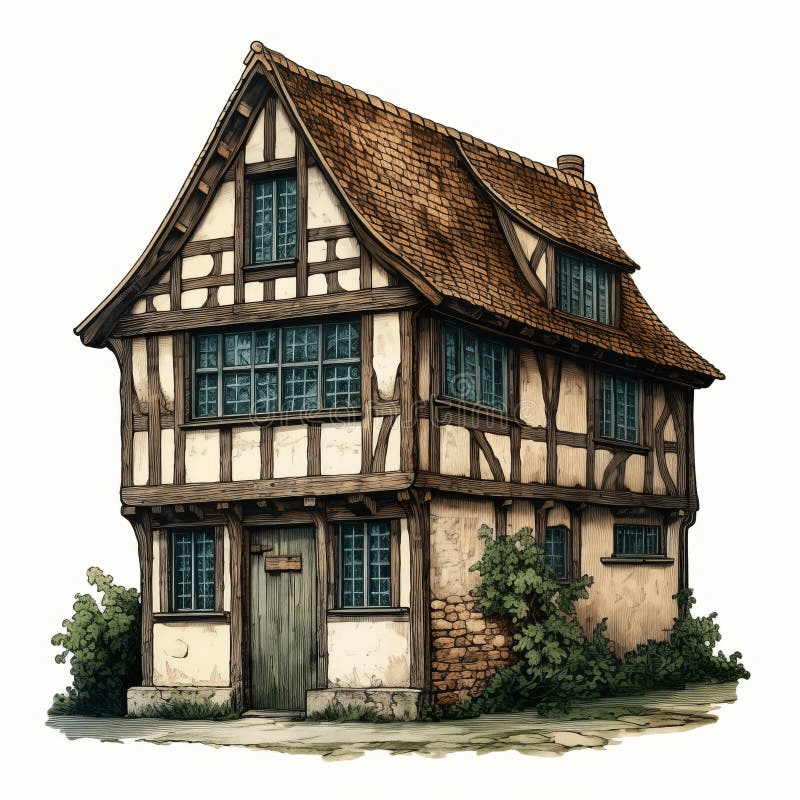
Traditionally, these beams were made from sturdy oak, but modern alternatives include pressure-treated lumber or lightweight high-density foam. They can be arranged in decorative patterns like herringbones, square panels, or diagonal braces.
Steeply Pitched Gabled Roofs with Decorative Details
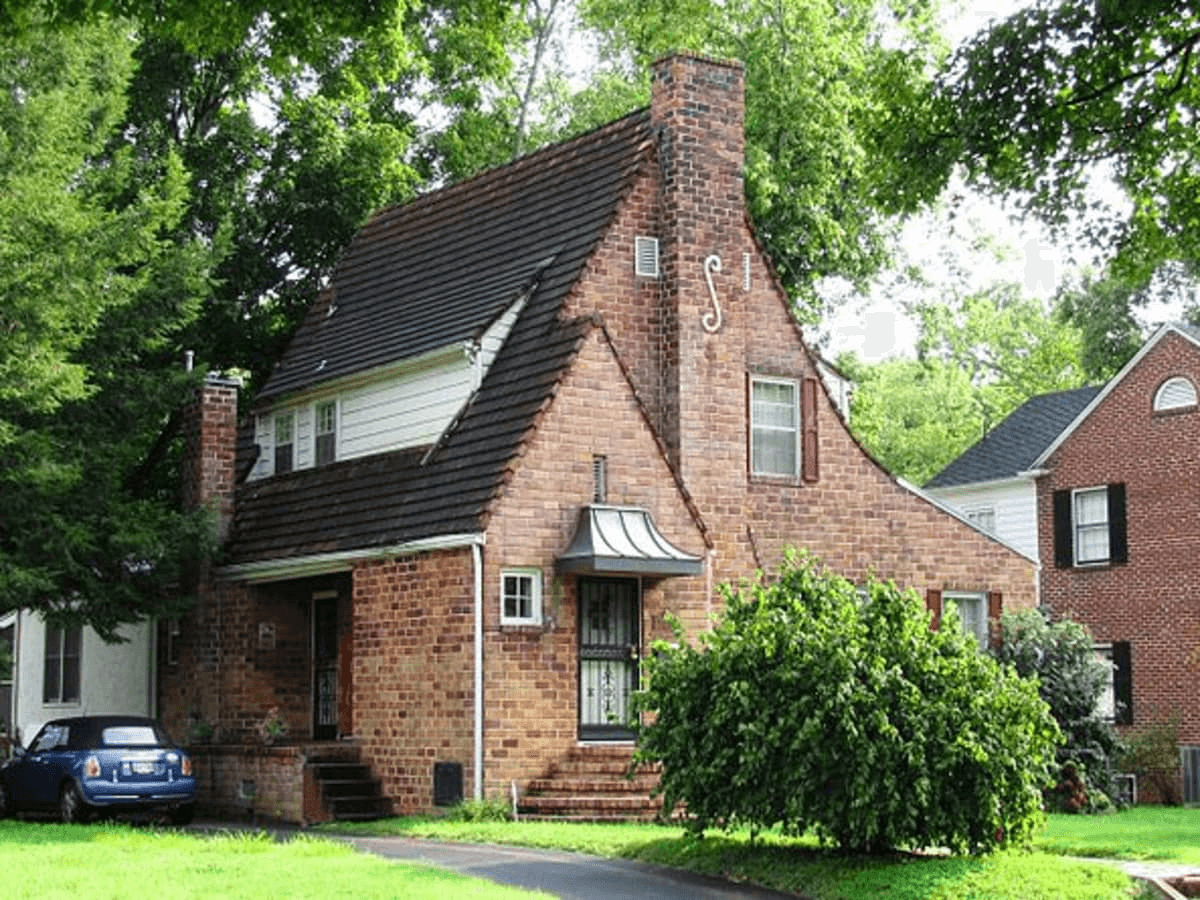
The Tudor roofing style, featuring a sharp angle of 45 degrees or more, was designed to channel rain and snow. Traditionally, Tudor roofs were covered with slate or clay tiles. However, affordable asphalt shingles can achieve the same look today.
Brickwork Patterns and Textures
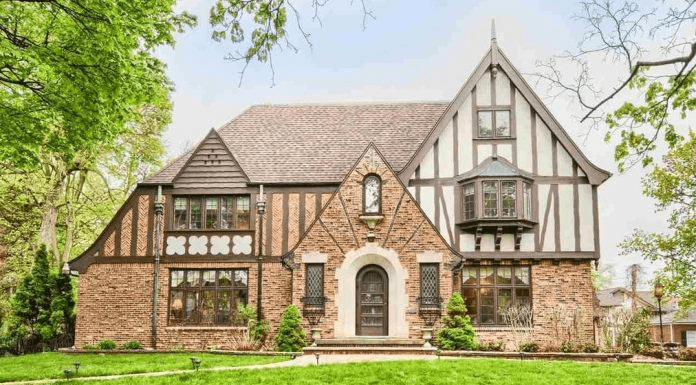
Brick is another defining element of the Tudor style, offering timeless aesthetics with minimal upkeep.
- English Bond: This classic pattern utilizes alternating rows of long “stretchers” and short “headers” of the brick. The result is a clean, elegant look, ideal for those who like understated sophistication.
- Flemish Bond: If you want a more intricate facade, the Flemish Bond might be your perfect match. Here, alternating headers and stretchers appear within a single row, creating a richer texture and a more visually complex pattern.
Picturesque Windows
Large windows were a sign of wealth and status, as they demonstrated the homeowner could afford a significant amount of glass. Small windows with thick lead mullions were the norm, offering a glimpse of the outside world while maintaining a sense of security and privacy.
Entryways
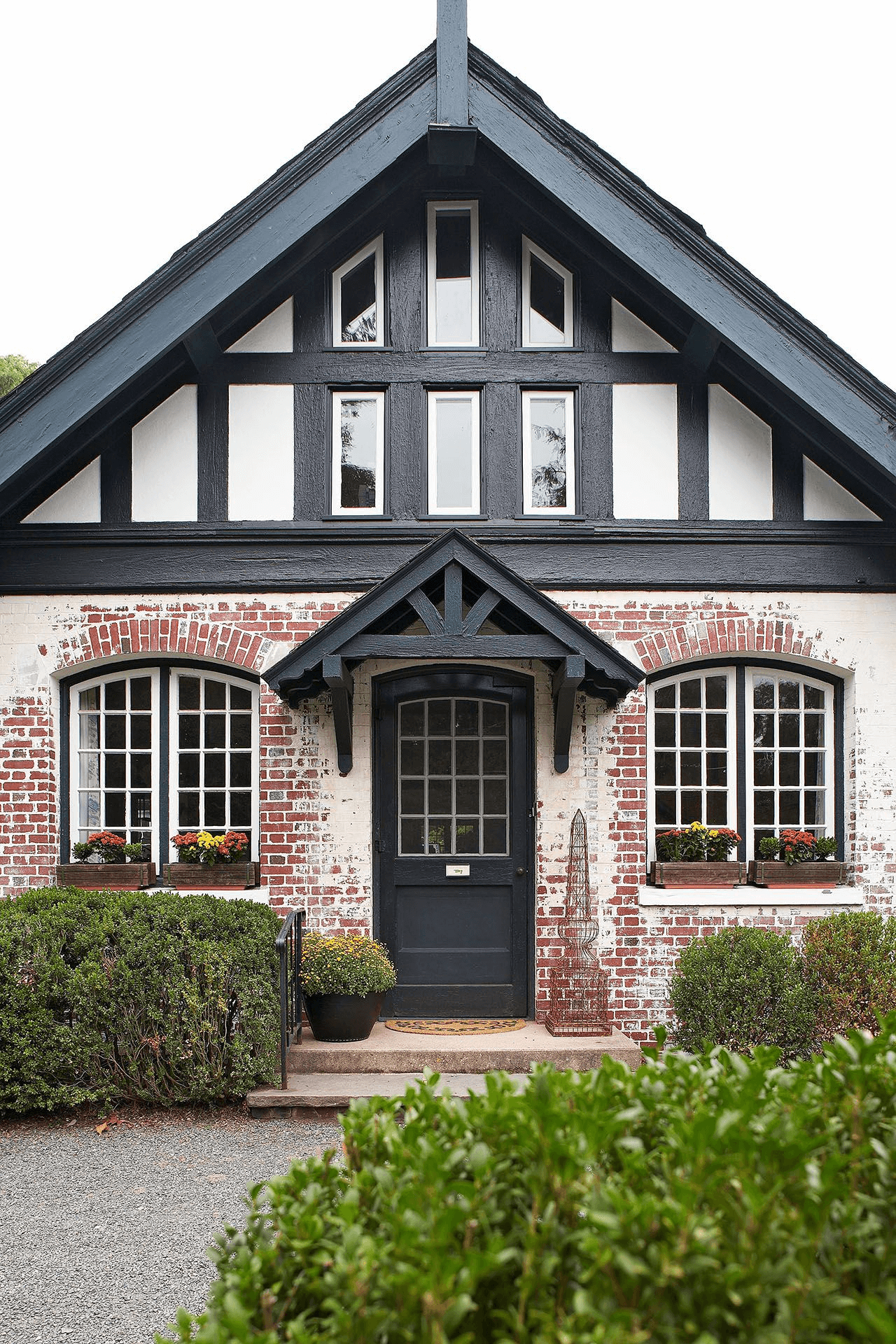
Grand arched doorways, often constructed from stone or embellished with intricate brickwork, create a striking first impression and allude to the dwelling’s historical style. Ornamental hardware perfectly complements the aesthetic, including wrought iron hinges, knockers, and handles. Back in the day, they served as a testament to exceptional craftwork.
Interior Design
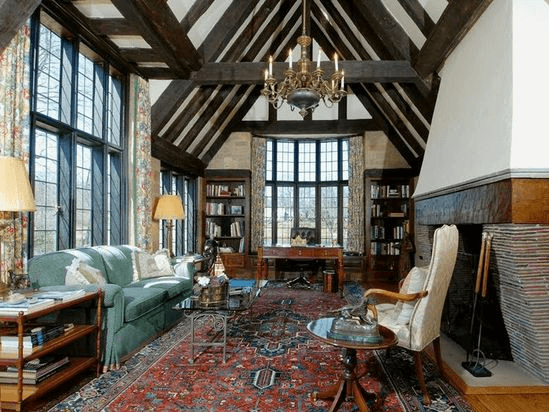
Exposed beams and timber framing often grace the ceilings, while large fireplaces with intricate mantels are the focal point of cozy living spaces.
Floor Plans
 Tudor homes favor asymmetry. Rooms can be rectangular, square, or even L-shaped. Bedrooms and private spaces were typically located on the upper floors and separate from the main living areas. Common areas, like the grand hall, were the heart of the home and were designed for socializing and entertaining.
Tudor homes favor asymmetry. Rooms can be rectangular, square, or even L-shaped. Bedrooms and private spaces were typically located on the upper floors and separate from the main living areas. Common areas, like the grand hall, were the heart of the home and were designed for socializing and entertaining.
Exposed Beams and Timber Framing
Exposed beams and timber framing define Tudor interiors, adding warmth and character. Modern spaces can seamlessly integrate these elements. For instance, exposed beams can be left natural or painted to complement a contemporary color scheme. Strategic lighting can further highlight these architectural details, creating a unique focal point.
Fireplaces
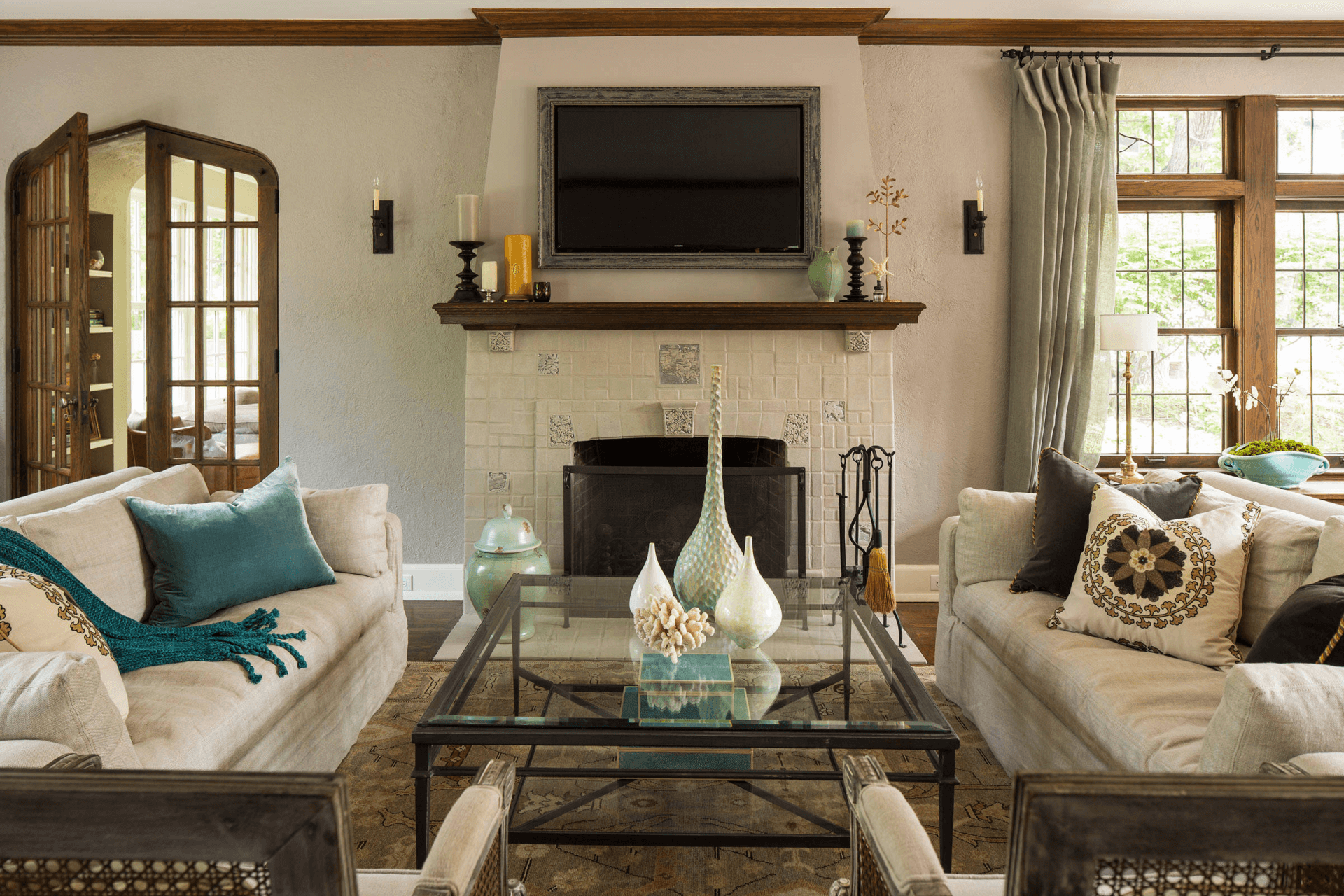 The grand fireplaces in Tudor homes were more than just a source of heat; they were the centerpieces of family life. Details like inglenooks – large recesses built into the fireplace wall – accommodated seating or cooking areas. Hearths, the raised platforms in front of the fireplace, were often constructed of stone or brick, while Mantels, usually intricately carved from wood or stone, provided a place for displaying treasured possessions or artwork.
The grand fireplaces in Tudor homes were more than just a source of heat; they were the centerpieces of family life. Details like inglenooks – large recesses built into the fireplace wall – accommodated seating or cooking areas. Hearths, the raised platforms in front of the fireplace, were often constructed of stone or brick, while Mantels, usually intricately carved from wood or stone, provided a place for displaying treasured possessions or artwork.
Wall Treatments
Tudor walls offer a variety of textures and materials that create a sense of richness and detail. Paneling, typically made of wood and featuring raised sections, adds formality to grand spaces such as libraries and dining rooms.
Wainscoting, which covers the lower portion of the wall, is another standard treatment. It offers visual interest and protects the plaster above from wear and tear. Plaster walls, accented with decorative moldings or textured finishes, complete the classic look.
Decorative Details
Stained glass windows with vibrant colors, and intricate designs glow warmly throughout the Tudor rooms. Ornamental plasterwork on ceilings or around fireplaces also adds an elegant touch. Ironwork elements, like decorative hinges or elaborate chandeliers, speak to the era’s craftsmanship and complete the historic ambiance.
Kitchens and Bathrooms
Kitchens in Tudor times were more utilitarian spaces, often separated from the main living areas. Open fires were used for cooking, and food preparation areas were basic. Modern bathrooms didn’t exist in Tudor times. Bathing facilities were often rudimentary and separate from the main living areas.
Updating the Tudor Style for Modern Life
How do you bring these historic Tudor elements into the 21st century? To successfully do so, you need to strike a balance between traditional features and modern functionality.
Here are our suggestions for achieving a stylish remodel:
Open Floor Plans with a Nod to Tradition
As mentioned earlier, traditional Tudor homes were known for their compartmentalized layouts. Opening up these spaces to create a more modern, flowing design can significantly enhance functionality.
However, achieving this doesn’t mean sacrificing the architectural character. Look for ways to incorporate strategic partitions – perhaps a half-wall with exposed beams or decorative shelving – to subtly define areas within the larger space while maintaining the visual connection.
Luxury Kitchens and Baths Pay that Homage to History
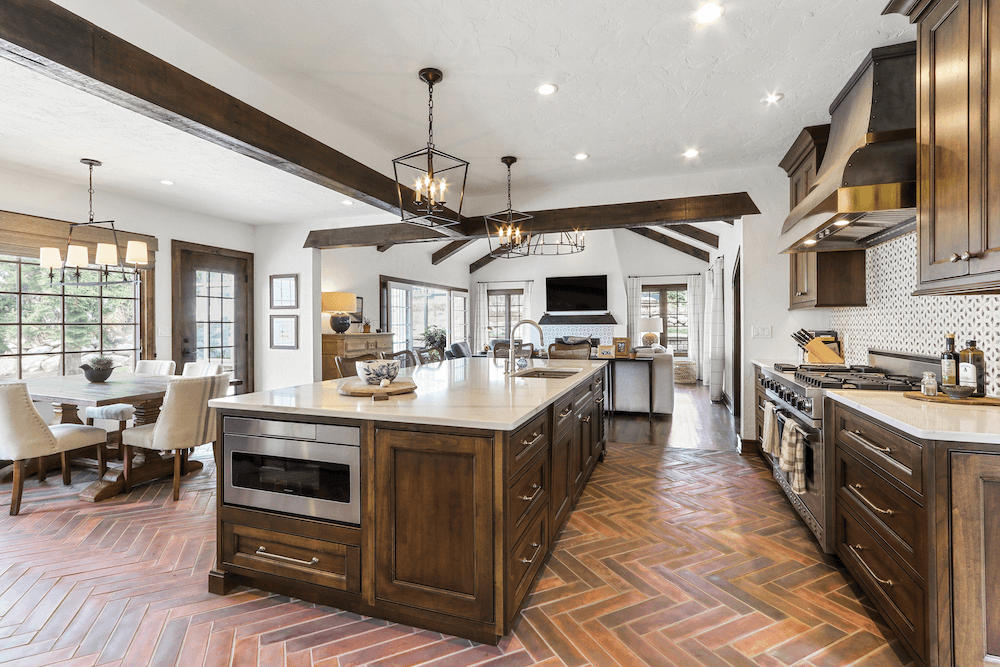
CREDIT: CHRIS KAYSER
The kitchen and bathroom are often the focal points of a modern home. In a Tudor remodel, high-end fixtures and appliances can completely transform such spaces. Sleek countertops, modern cabinetry, and walk-in showers offer ultimate functionality and luxury.
- Kitchens: Incorporate exposed beams or stone countertops that echo the historic aesthetic. Wrought iron pot racks or cabinet hardware reminiscent of the era enhance authenticity. Butcher block countertops or a farmhouse sink further add to the charm.
- Bathrooms: Consider wainscoting on the lower walls or decorative tilework that complements the overall aesthetic. Stained glass windows, strategically placed for privacy, can provide historical allure.
Energy Efficiency Meets Tudor Style
Modernization doesn’t just mean aesthetics; it’s about incorporating sustainable practices. Luckily, there are plenty of energy-efficient options that complement the Tudor style.
- Insulation: Proper insulation in walls and attics significantly improves energy efficiency without altering the exterior aesthetics.
- Windows: Energy-efficient windows can be crafted with a traditional muntin grid design, preserving the iconic Tudor look while offering superior thermal performance.
- Roofing: Slate or metal tiles mimic the classic look and offer superior durability, weatherproofing, and energy-saving properties.
Lighting: Highlighting History and Modernity
Lighting plays a crucial role in creating ambiance and showcasing architectural details. A clever lighting scheme can enhance the space’s traditional and modern aspects in a modernized Tudor home.
- Recessed lighting: Strategically placed recessed lights offer general illumination without detracting from the historic features.
- Pendant lights: Well-placed pendant lights over kitchen islands or dining tables replicate hanging lanterns of the Tudor era.
- Chandeliers: Elaborate chandeliers, particularly in entryways or grand halls, are stunning focal points that stay true to the Tudor period.
- Highlighting Beams and Brickwork: Use accent lighting to highlight the exposed beams, brickwork, or other architectural details, creating a warm and inviting atmosphere.
Remember, it’s all about striking a balance – respecting the past while creating a home that reflects your unique lifestyle and needs.
The Tudor Remodel / Restoration Process
Remodeling or upgrading your Tudor home can be rewarding when approached correctly.
Expertise Matters
Hidden structural issues, complex permitting requirements, or unexpected discoveries during demolition are all possibilities in a Tudor remodel. An experienced team can anticipate and address these challenges proactively, minimizing delays and keeping your project on track.
Planning & Budgeting
Always be upfront with your contractor so they can help you make the best choices within your budget. An experienced remodeler can manage every aspect of the project, from budgeting and scheduling to coordinating with architects, engineers, and subcontractors, ensuring a smooth and successful renovation.
Timeline & Challenges
Ensure you understand potential challenges, like sourcing specific materials or unexpected structural concerns that may affect the completion deadline. Even if materials are available, it’s a good idea to chat with your contractor about potential delays so you’re not caught unawares if something unexpected does crop up.
Boss Design Centre Tudor-Style Remodelling Services
We specialize in Tudor-style renovations, seamlessly blending modern functionality with the timeless elegance of the era.
Our team offers the following services:
- Outdated Building Codes and Permits: Older homes might not comply with current building codes. We’ll obtain the necessary permits and make sure your renovation adheres to all safety regulations.
- Expand Your Space: Dream master suite addition or second story? Our team can design and build an extension that complements your existing structure, ensuring a cohesive look.
- Modernize with Respect: We understand the importance of preserving your home’s unique character. Our skilled professionals can reconfigure the interior layout to suit your needs while preserving cherished details like porcelain tile and grand entryways.
- Revitalize the Details: Boss Design Center’s craftsmen possess the expertise to restore your home’s interior woodwork and plaster walls, maintaining historical accuracy while revitalizing their beauty.
- Embrace the Tudor Style: Don’t let interior design become a challenge. Our team can help you select furniture and accessories that echo the period’s elegance, allowing you to create a historically inspired space that is uniquely yours.
Book Your Consultation with Tudor-style Experts
As experts in the Tudor style, we combine creative thinking with meticulous planning and exceptional project management to ensure your dream remodel becomes a reality.
Before we begin, you’ll have a clear picture of your dream space, including detailed plans, a finalized budget, and a realistic timeline. Boss Design Centre is where Tudor’s expertise meets modern innovation. Our dedicated team will work with you to ensure you love your house for years to come.
Contact us today for a consultation and unlock the full potential of your historic home.


