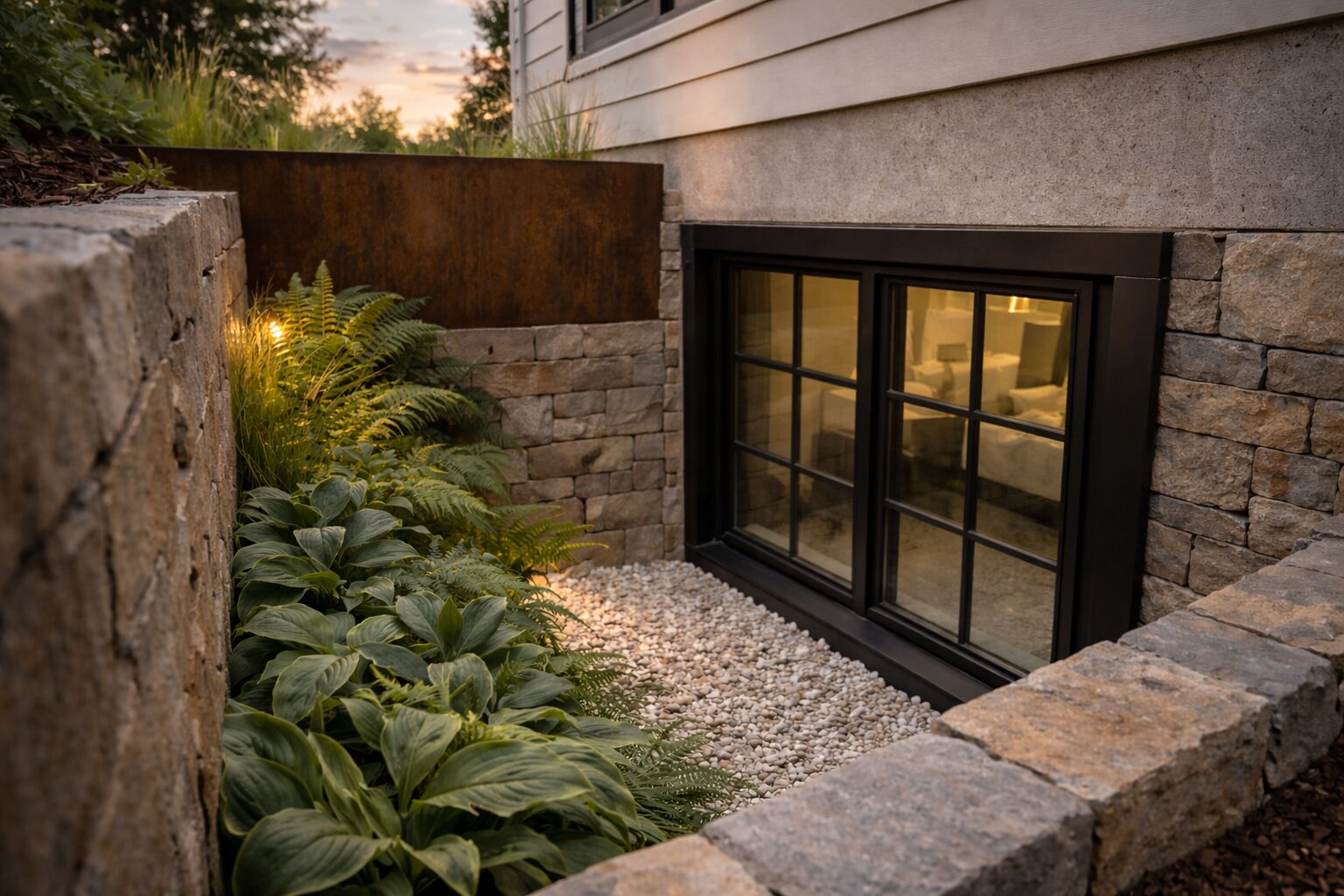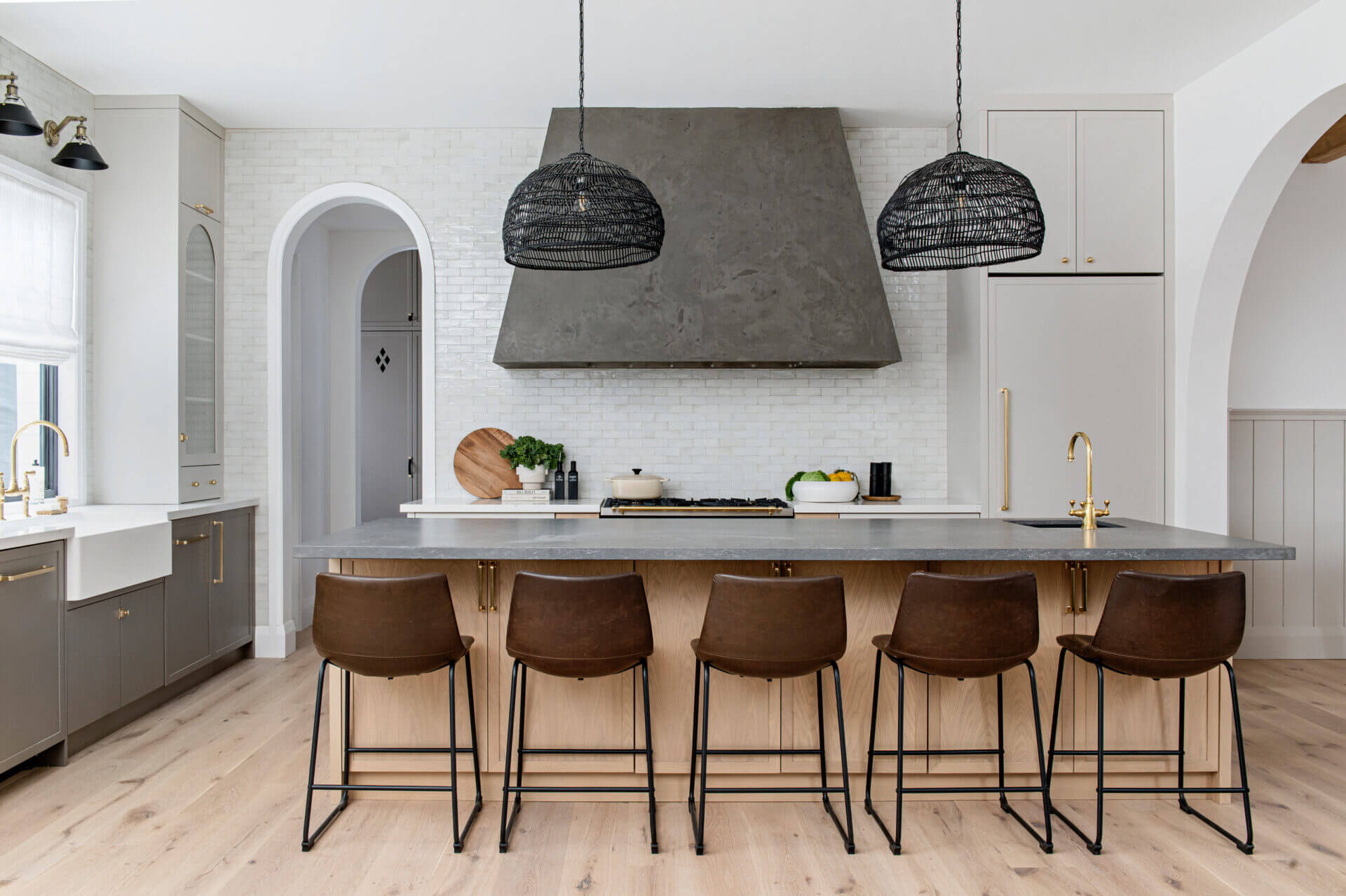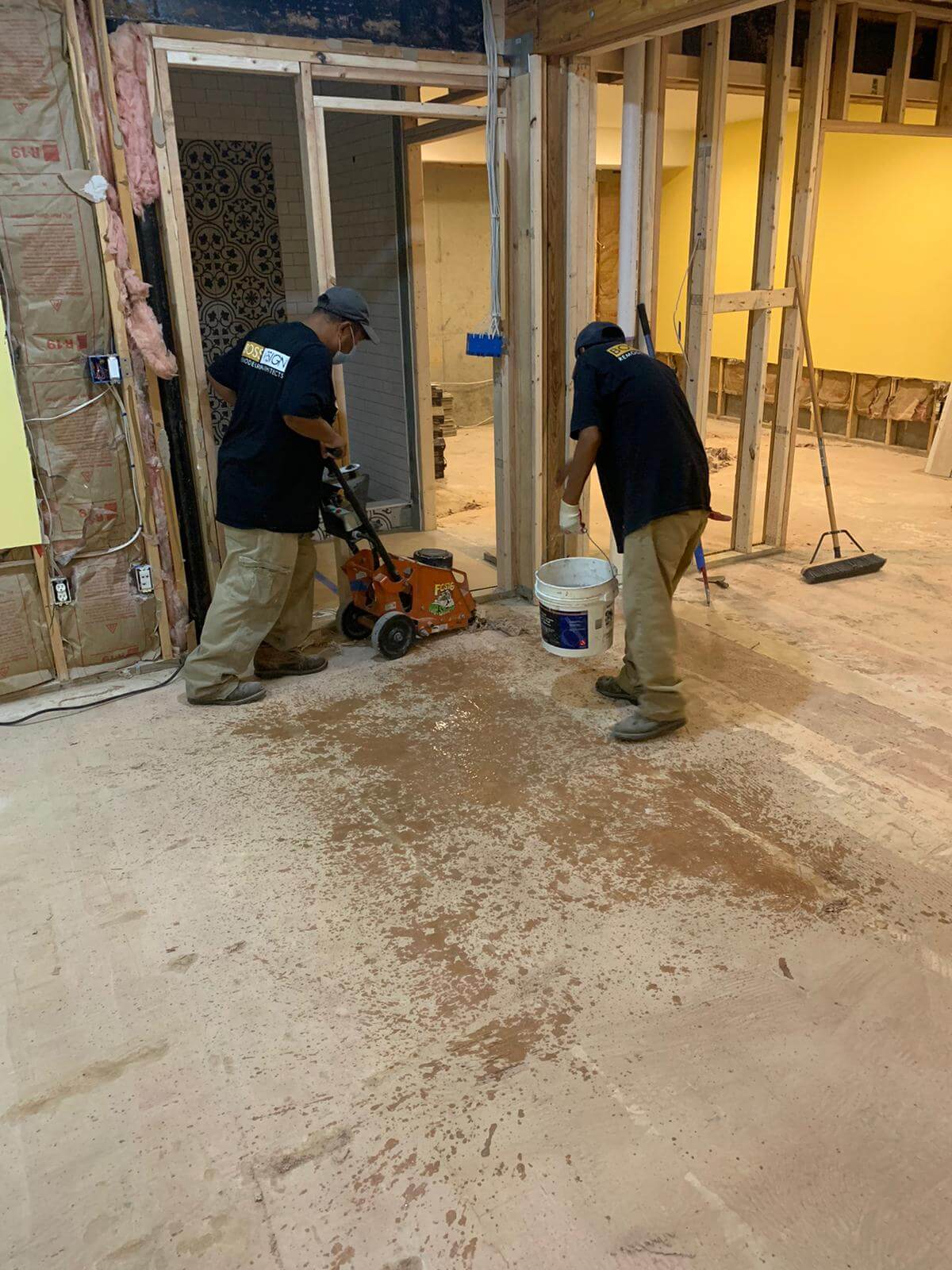A Guide to The Bathroom Remodeling Process STEP BY STEP
Did you know that bathroom remodels have the highest return on investment (ROI) compared to other home updates? They can increase your home’s value by over 50% and have an average ROI of 72%.
Outdated design, improved functionality, accessibility needs, and increased value are common reasons to revamp bathrooms – one of the most used areas of one’s home. Given the wear and tear, most homeowners remodel their bathrooms every seven to ten years.
Are you renovating a bathroom and wondering what to do first? If you’re at this stage, you might be unsure how to go about it. This guide will cover key considerations and the main steps to remodel a bathroom successfully.
How to Know When to Remodel Your Bathroom
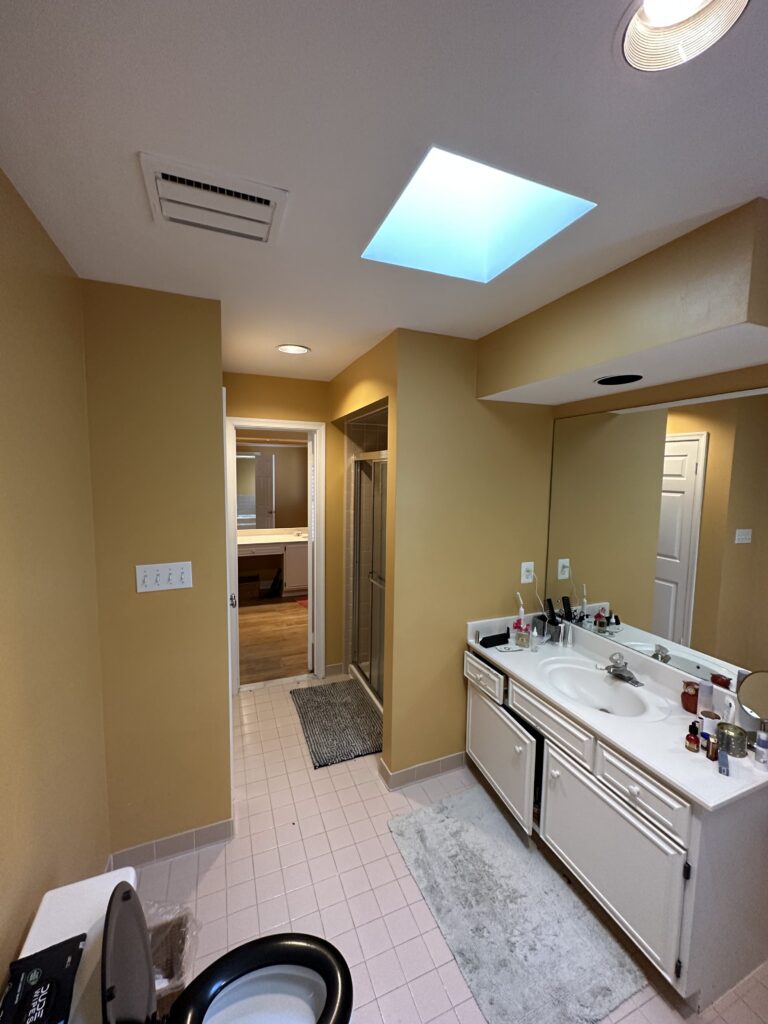
A BATHROOM THAT NEEDS RENOVATION
Agreeing to one or more of these statements is a tell-tale sign your home needs a bathroom remodel:
- You don’t like the decor, or it’s outdated.
- The layout is cramped and can be improved.
- There are leaks, humidity, or other obvious damage.
- The lighting is bad. You need more storage.
- You want to sell your house at a higher price.
- The bathroom no longer accommodates your family’s needs.
Planning Your Dream Bathroom
The saying, “Measure twice, cut once,” applies to remodeling. The more time you spend planning the details, the easier it will be to execute your ideas.
Define Your Needs and Budget
Before diving into design ideas, take a moment to consider how your household uses the bathroom:
- Do you need more storage room?
- Do you want to separate your shower-bath combo?
- Do you need more sinks to ease the morning rush?
- Do you need to improve accessibility?
Next is the budget.
According to Forbes, half-bath or powder room remodels cost $2,000 – $5,000 on average, while full-bath remodels are $6,000 – $15,000, and primary bath remodels range from $10,000 – $30,000.
Be realistic about what you can afford. Remember, you’ll need funds for fixtures like vanities and toilets, labor costs, tiling, and fittings. Get multiple contractor quotes to understand pricing and adjust your budget accordingly.
Dream and Design
When remodeling a bathroom, what comes first? Dreaming and planning. Now is the time to be creative and focus on the bathroom’s style and key features.
Find Inspiration
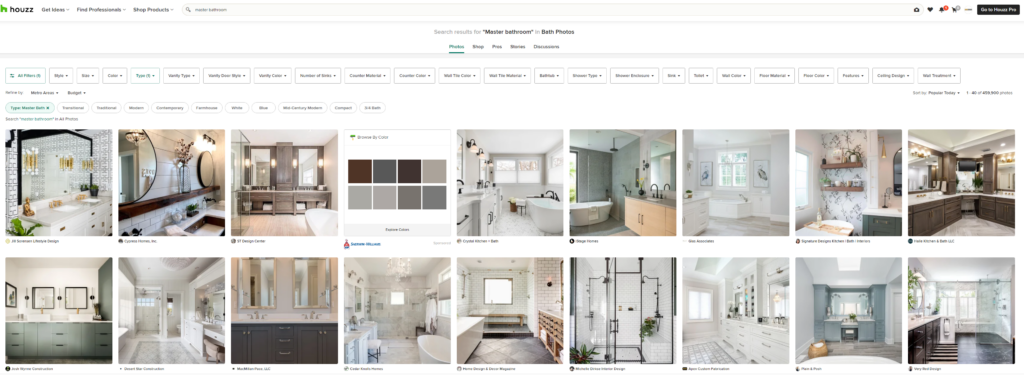
HOUZZ BATHROOM INSPERATION
Architectural Digest, Pinterest, Instagram, and Houzz are excellent sources of inspiration for seeing what’s trending and inspiring fresh ideas you may not have considered.
You can also visit bathroom showrooms to gather ideas. Pay attention to tile patterns, storage solutions, plumbing, and lighting fixtures. For instance, terrazzo tiles, wood effects, warmer color tiles, and natural tones are currently popular.
Define Your Style
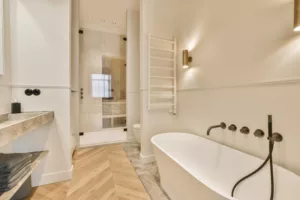
From modern to traditional, farmhouse to coastal, many different bathroom styles exist. Some homeowners love traditional spaces with clawfoot tubs and elegant vanities, while others prefer minimalistic shower rooms. Whatever you choose, ensure it reflects your personality and matches your home aesthetic.
Create a Mood Board
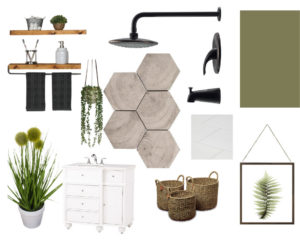
Whether you’re going DIY or hiring a remodeler (see more below), you should create a mood board with images, fabric swatches, and paint colors representing your chosen style. A reference is especially helpful when sourcing materials and communicating your vision to contractors.
Measure and Sketch
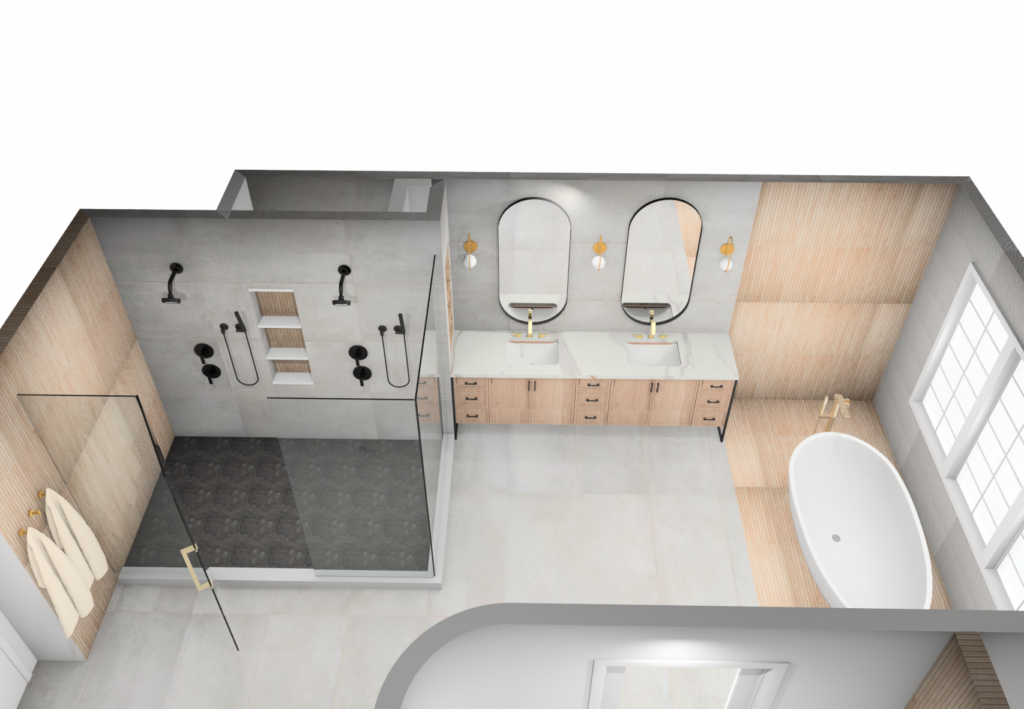
When designing your bathroom remodel, consider windows, doorways, and existing plumbing. Also, traffic flow and clearance should be considered for comfortable movement. It’s helpful to begin with minimum clearance for fixtures:
- Toilet: 21 inches in front (30 inches preferable) and 15 inches on either side from the center of the toilet to the wall or other fixture, i.e., a vanity.
- Sink: At least 30 inches in front of a single sink and 60 inches for a double sink.
- Shower: The minimum size is 30 x 30 inches. An angled shower door might require around 32 x 32 inches. For more comfort, consider 36 x 36 inches.
Bathroom designs generally group fixtures together. For example, the sink, toilet, and vanity tend to be in one area, and the bathtub and shower in another. If possible, position the hand-washing area near the door so people can wash and dry their hands before leaving.
Choosing the Right Path: DIY vs. Hiring a Contractor
Since labor costs account for as much as 40% to 50% of total remodeling budgets, some homeowners opt for the DIY route. However, cost savings only apply if you can replicate a contractor’s quality of work in the same amount of time they would need to complete the job.
The DIY Approach
Reasons to do your bathroom model yourself:
- Cheaper materials: Contractors mark up the cost of the materials by at least 10%-20%. A DIY bathroom remodel means you can shop around for the best deals.
- Schedule flexibility: Work on your own timeline and aren’t at the mercy of a contractor who may disrupt your daily routine.
- Learn new skills: By doing the work yourself, you acquire new skills that can be applied to other home DIY projects.
- Cost savings: If your plans are small in scope, like replacing a shower door or updating fittings, then DIY can save you time and money.
A note on permits: Bathroom remodels often require permits to ensure compliance with local building codes and safety regulations. These vary by city and county, so check with your local building department before starting your project.
The Contractor Approach
Reasons to outsource the work to a contractor:
- You don’t have time: Remodeling contractors have the knowledge and experience to do the job professionally in less time.
- Electrical and plumbing work: If you need to run new lines, hire a licensed professional contractor. They will ensure your bathroom remodel meets safety regulations and codes and understand how changes may affect other systems in your home.
- Significant layout changes are required: Moving walls and changing plumbing lines is best left to contractors, who will ensure everything is done correctly and safely.
- You need professional waterproofing: Sub-par waterproofing can lead to severe water damage and thousands in additional costs.
Remember to always verify a contractor’s qualifications: Don’t take their word for it. Confirm they have your area’s necessary licenses (especially for plumbing and electrical work) and obtain proof of active insurance coverage—this is one of the most important bathroom renovation steps when hiring someone else to do the job.
6 Key Bathroom Remodel Steps
Whether you follow the DIY approach or contractors, the bathroom renovation steps follow more or less the same process.
1. Demolish and Gut
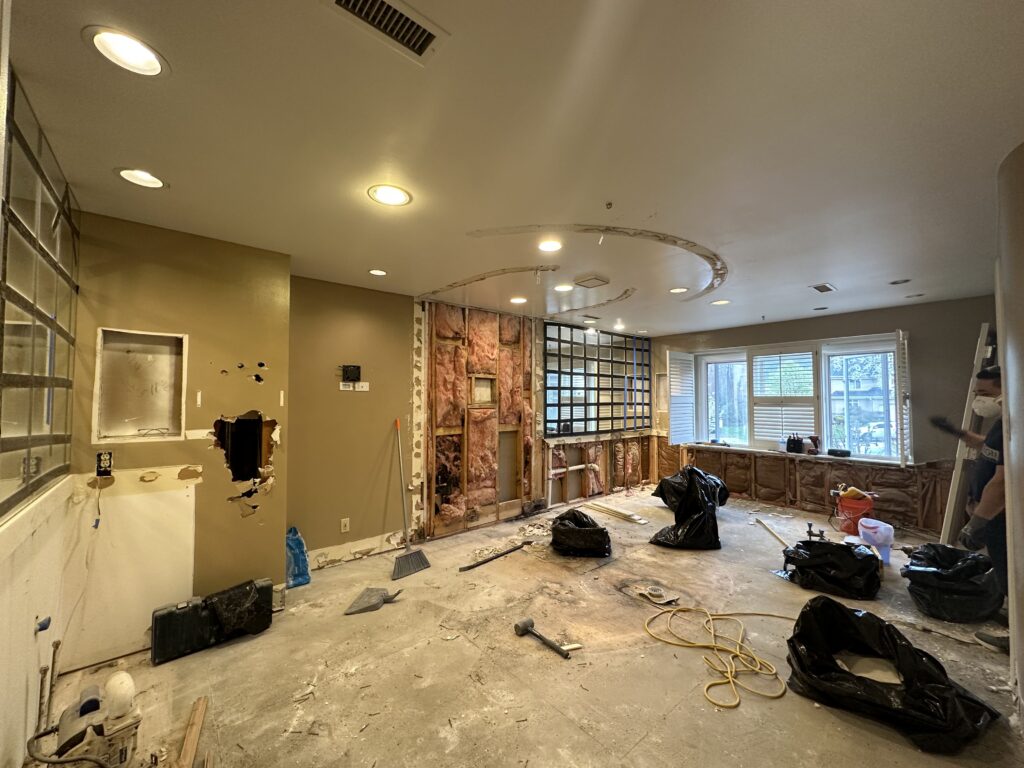
First, you’ll need to strip the bathroom down to the bare essentials:
- Demolition: Shut off all the water, then remove all existing fixtures, including toilets, vanities, bathtubs/showers, cabinets, and mirrors.
- Flooring Removal: Tear out the existing flooring and subfloor (the layer beneath the finished flooring).
- Wall Demolition (Optional): Some walls might need to be removed or relocated to alter the bathroom layout.
- Exposing Plumbing and Electrical: Once everything is removed, you’ll be left with the exposed plumbing lines, electrical wiring, and wall framing.
2. Fix the Plumbing and Electrical Work
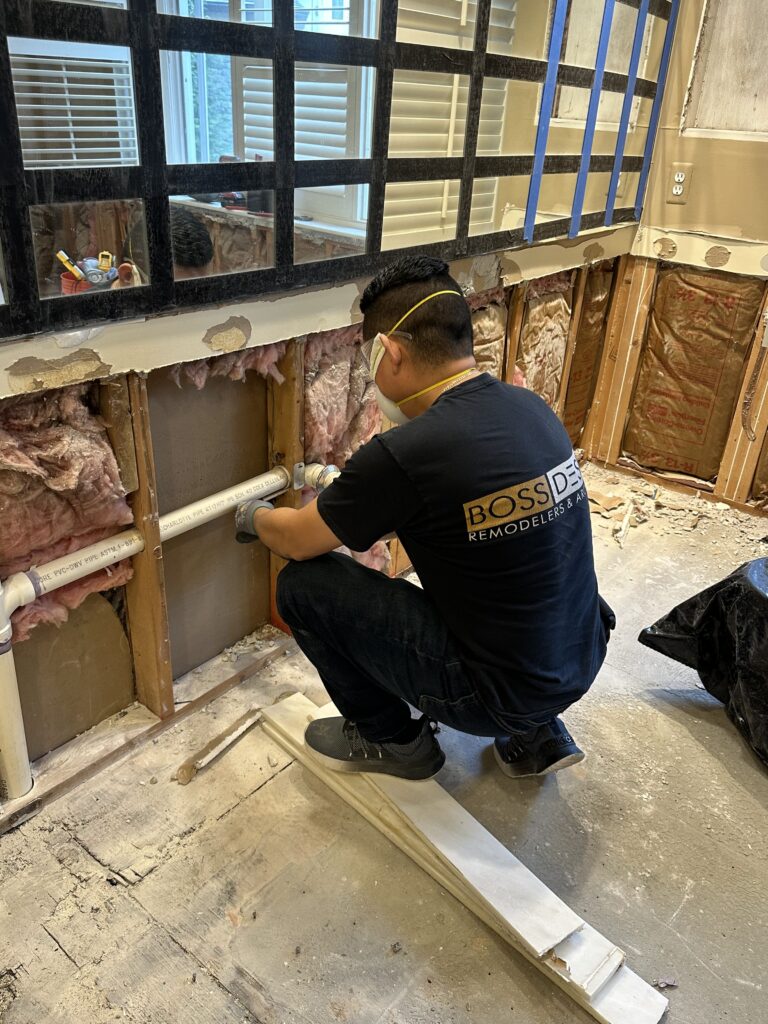
The next step is rough-in, a construction term referring to the initial stage of installing plumbing, electrical wiring, and HVAC ductwork for fixtures and appliances.
- Plumbing: If you have a timber-framed house, you’ll need to cut holes in the wall studs. These are the vertical support beams that form the skeleton of your wall. This allows you to run pipes for water supply and drainage.
If your house has steel frames, it should have pre-made holes to accommodate plumbing (ensure pipes are securely fastened to the frame). We recommend inspecting your plumbing system beforehand so you can replace worn-out equipment.
- Electrical: Electrical rough-ins entail planning for power points and lighting. Just like plumbing, you must make holes in the wall studs. Be sure to repair and reinforce them to maintain structural integrity. It’s useful to mark the locations of fittings and power points beforehand to double-check they’re at the right place and height.
3. Install Fixtures and Cabinetry
While installing vanities and faucets follows more or less the same process, treat this as a rough guideline—sticking to the manufacturers’ instructions is a must.
Always use a carpenter level to check your vanity level before screwing or bolting it to the wall. To attach the countertop, use adhesive or mounting brackets. The manufacturer usually specifies what’s best.
Again, follow the manufacturer’s instructions to install faucets. If possible, try to install the faucet before the unit so you don’t have to maneuver awkwardly around the vanity once it’s installed.
4. Tile Floor and Walls
When tiling a floor or wall, you have to overboard the cement surface with plywood or cement board to provide a strong and stable base. We recommend dry-fitting the tiles first before attaching them with mortar to confirm they fit correctly. Use spacers between the tiles to make sure they’re even and square.
Once the layout is confirmed, mix the mortar and use a trowel to spread it on the wall or floor. Place the tiles on top of the mortar. Make sure to clean it as you go with a damp sponge, as dried mortar is difficult to remove.
Lastly, apply the grouting, wait for it to dry, and then apply a sealer. Areas exposed to regular moisture, such as the bathtub or shower edges, will need additional silicone caulking to prevent water from seeping through the gaps.
5. Connect the Lighting
If your new lighting dimensions are different from your old ones, you will need to adjust the wiring and patch around existing holes. If you need to move power outlets and have never worked with wiring before, you should hire an electrician during this phase.
What’s the difference between run-of-the-mill residential bathrooms and hotel bathrooms? Lighting. A well-designed bathroom has ambient, task, and accent lighting. Too often, homeowners install overhead lighting and leave it at that.
Yet ambient lighting can really lift the mood and soften the environment. Task lighting, especially around vanities, makes it easier to get things done, and accent lighting draws attention to decorative elements.
A pro lighting tip: Make sure the bulbs match the wattage rating compatible with the existing wiring to avoid short-circuiting.
6. Add Accessories
Shower caddies, heated towel racks, robe hooks, shelves, and toothbrush holders are accessories you may wish to have in your bathroom. Those with bigger spaces might even include seating a valet stand for worn clothes or a house plant.
If you’re unsure about sourcing individual accessories components, you can purchase a bathroom accessory range that bundles must-have components together, often at a lower price. They’re a great option to maintain visual and stylistic consistency.
Transform Your Bathroom: Hire Expert Design & Remodeling Services
A new bathroom can elevate your home and routine. Instead of going through the hassle and stress of doing it yourself, why not hire Boss Design Center? We’re a full-service design, build, and remodeling company that’s completed many beautiful bathrooms for clients in Maryland, Washington, D.C., and Northern Virginia.
We offer creative solutions, detailed planning, and excellent project management. Before you sign any contract, you’ll know how much your bathroom remodel will cost, how long it will take, and what it will look like. Don’t stress about the order of your bathroom remodel. Contact us today to turn your old bathroom into a sparkling oasis.
FAQs About Bathroom Remodelling
How long does a bathroom remodel take?
A bathroom remodel takes roughly four to twelve weeks. The condition of your bathroom, project scope, and material availability will affect the timeline. You can read more about remodeling timelines on our blog.
What are the most common bathroom remodeling challenges?
Plumbing surprises, layout changes, dry rot, mold, and unevenness are common challenges to remodeling. For these reasons, hiring a contractor with experience in rectifying these issues is often better.
How much does bathroom remodeling cost?
The cost of a bathroom remodel depends on the size, project scope, and materials used. Why not contact Boss Design Center for a quote? We’d be more than happy to answer any questions and provide a cost estimate.


