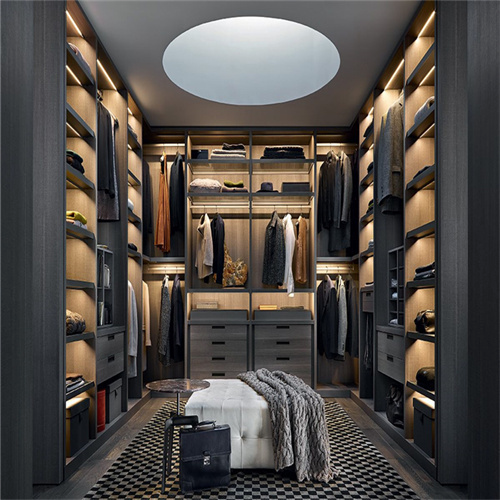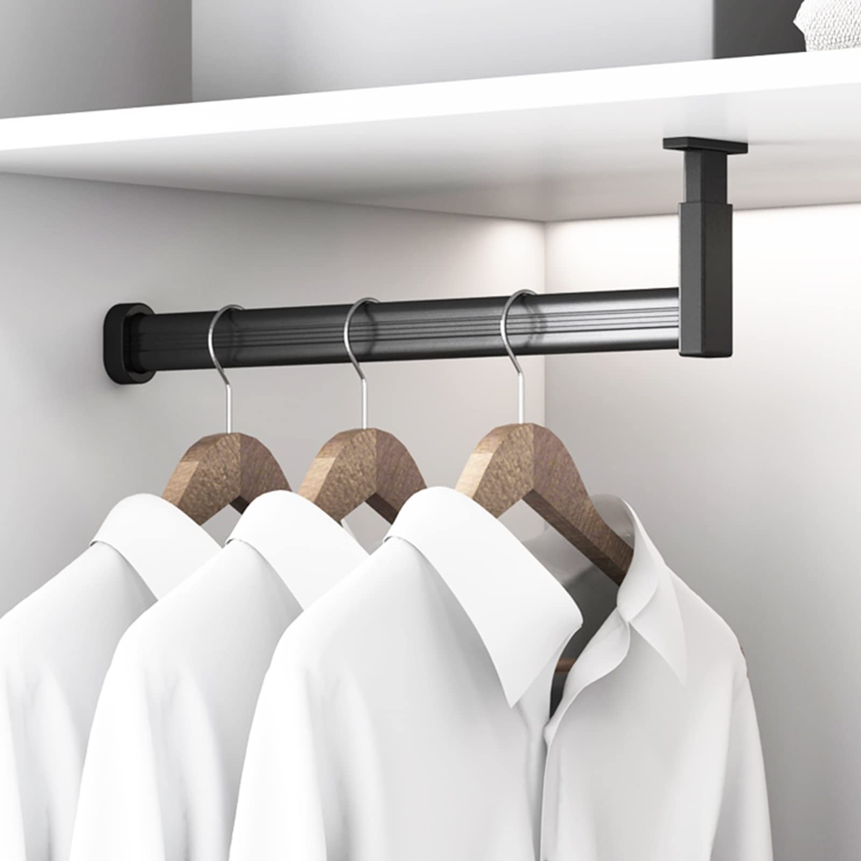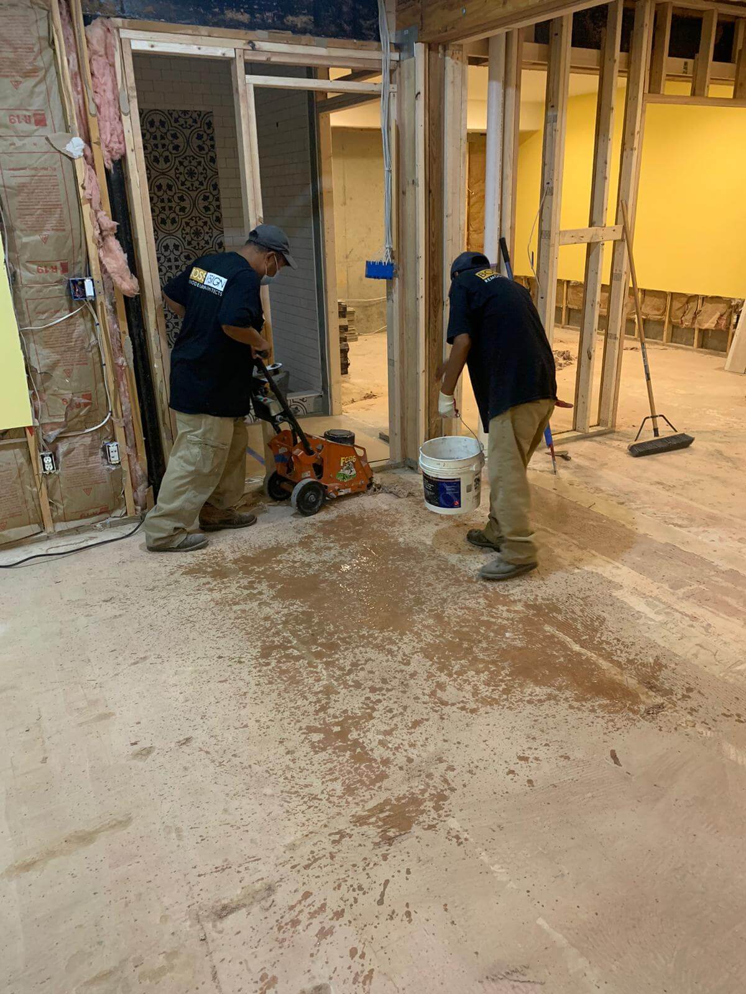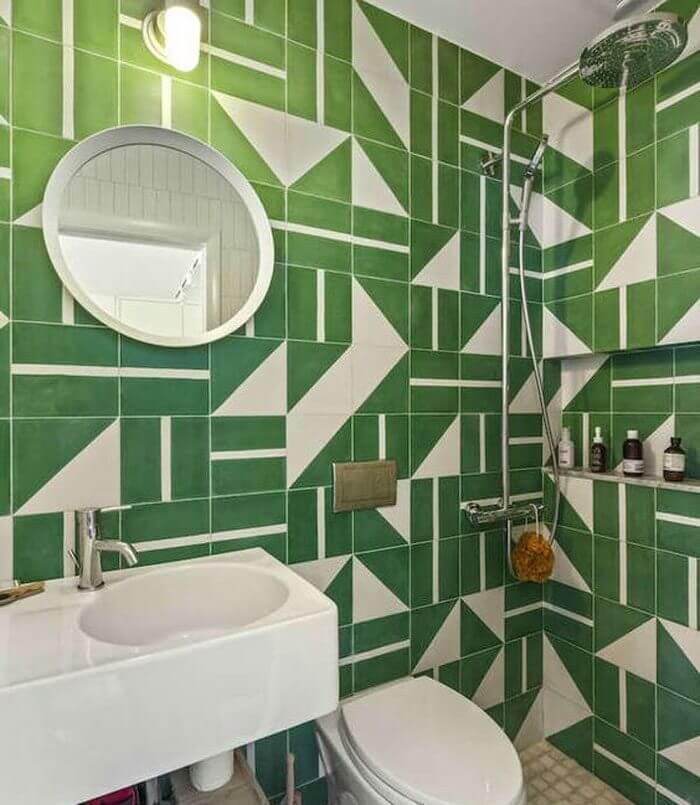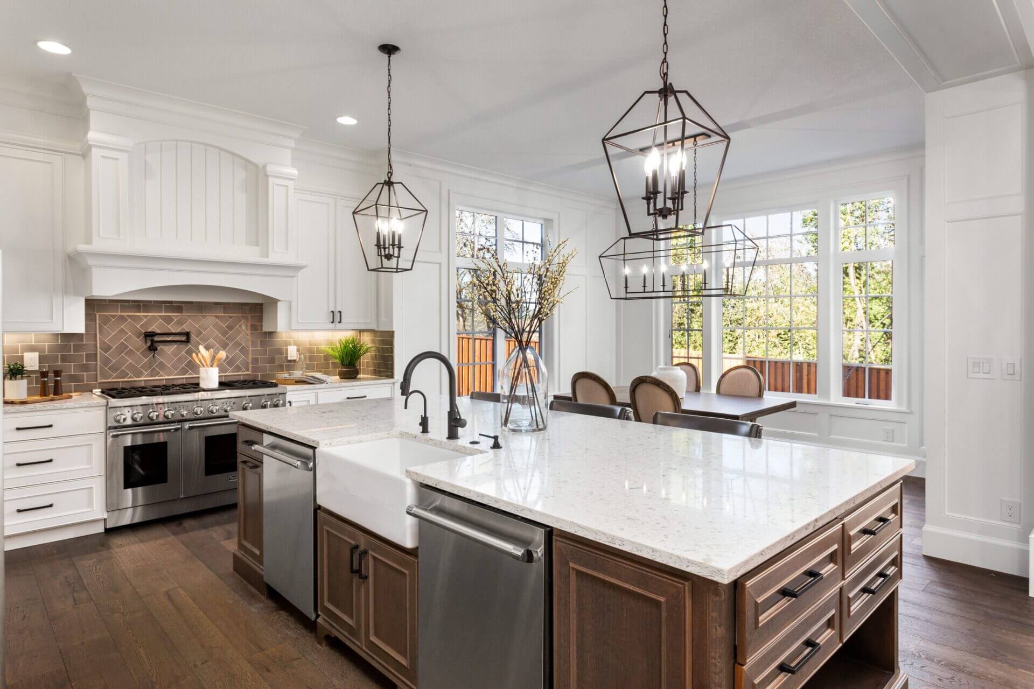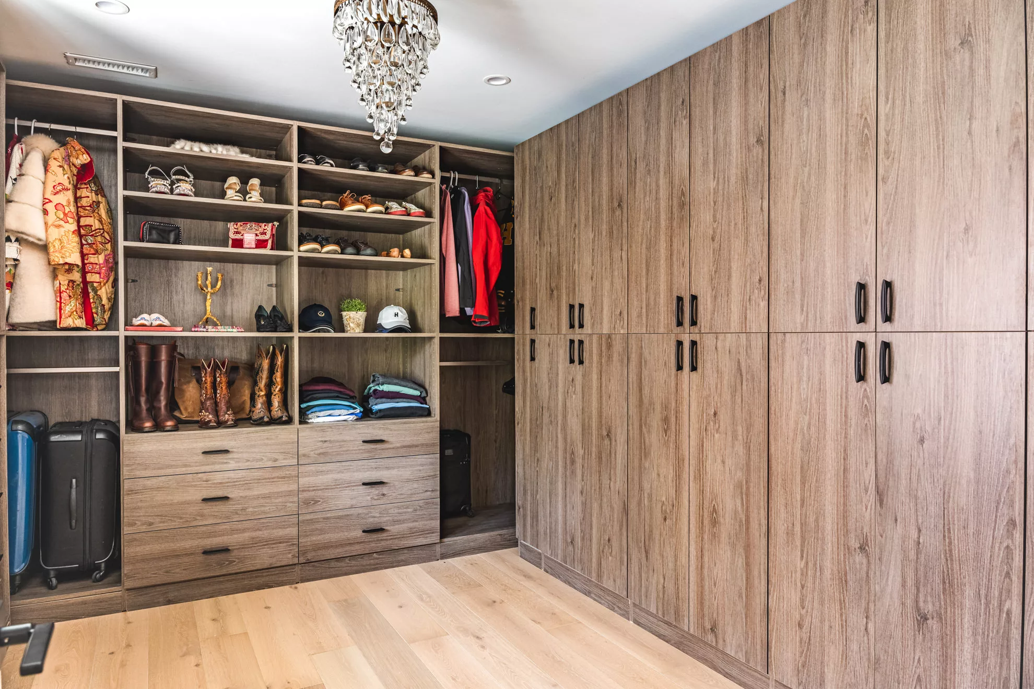
The Ultimate Guide to Walk-in Closet Dimensions
According to a House Digest survey, 79% of homeowners prefer walk-in closets. Beyond their organizational convenience, their key benefit is they can be custom-made to take advantage of all available space.
With that in mind, one of the most common concerns of remodeling homeowners is figuring out the best walk-in closet size. This closet dimensions guide offers rough estimates and other considerations to ensure your closet meets your space and personal preference requirements.
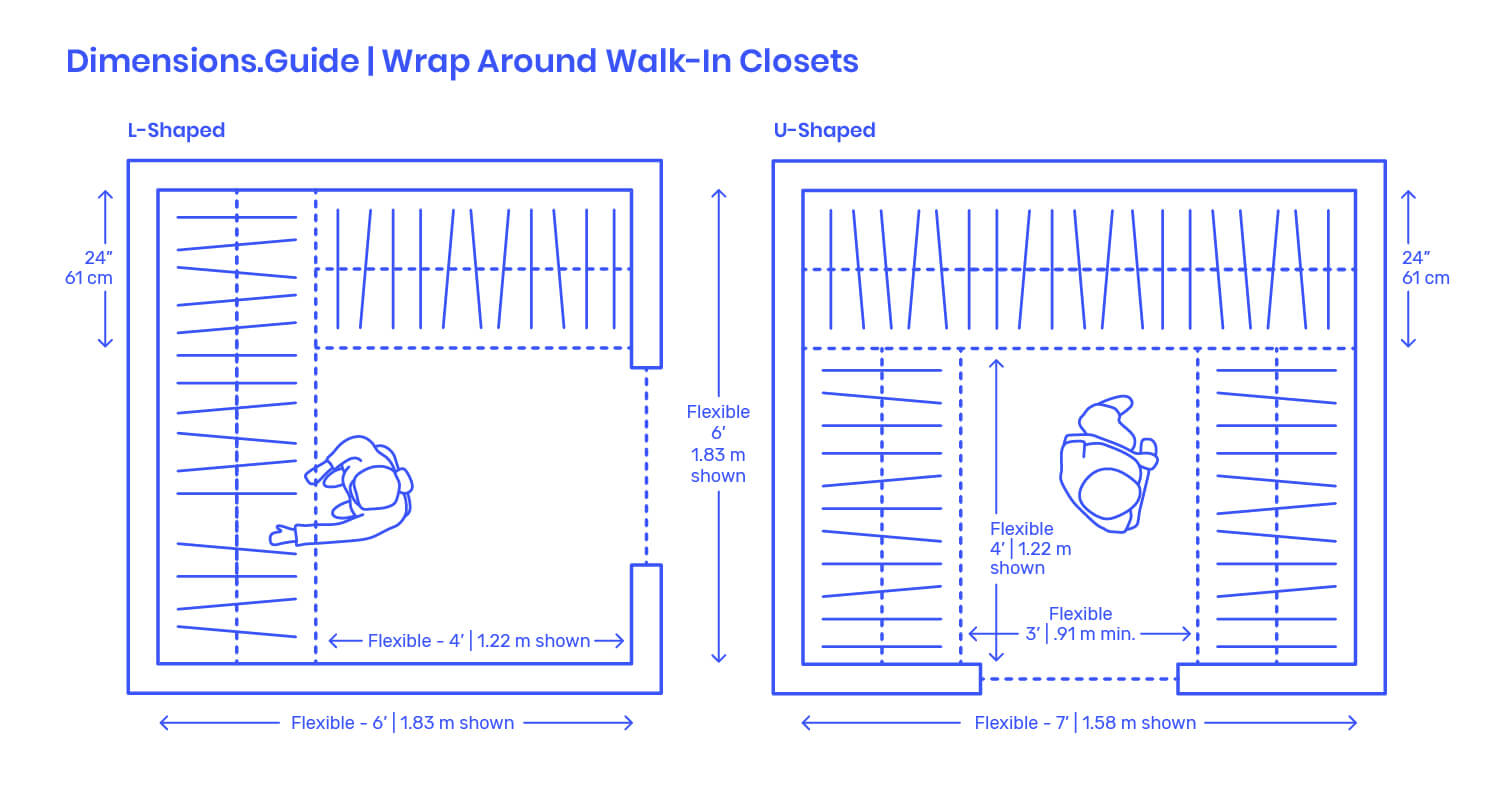
Standard Walk-in Closet Sizes
Although there’s no limit to how big your walk-in closet can be, these measurements are a good place to start:
- Standard walk-in closet width: 4-5 feet for single, 6-8 feet for double-sided.
- Minimum walk-in closet size: 5 x 5 feet (just enough room to turn around).
- Standard closet width: 24 inches deep so garments don’t touch the wall.
Regardless of size, your walk-in closet should have enough space for a couple of shelves, a single hanging rod, and maneuverable floor space.
Tip: Maximize the small closest space with shelving that reaches the ceiling to store items you don’t wear that often.
Different Walk-in Closet Layouts
The layout you choose is largely dictated by the amount of space you have.
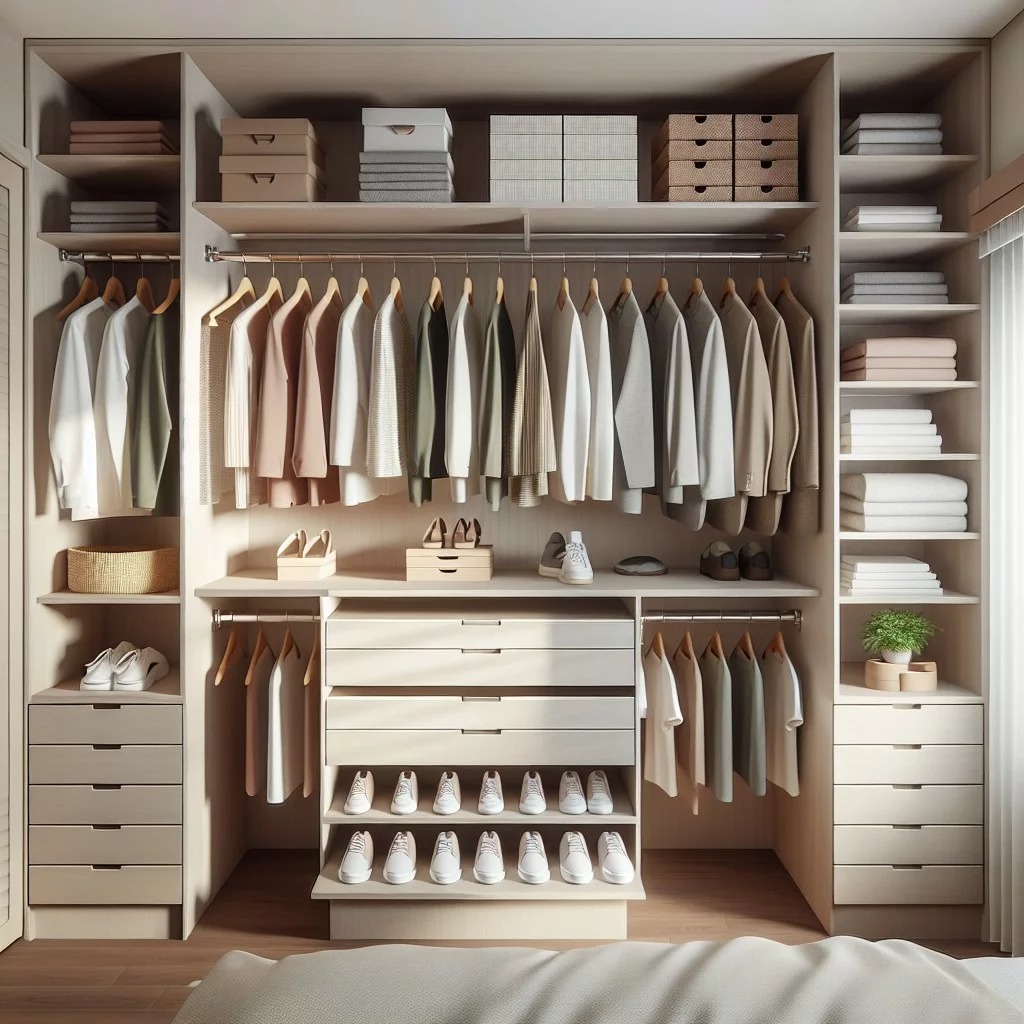
Single Sided Walk-in Closet
The Single-Sided Layout
This is the smallest space-saving solution that utilizes a single wall. Single-sided layouts are usually 4-5 feet deep and occupy about 24 inches. They work well in compact rooms requiring slightly more space than traditional closets.
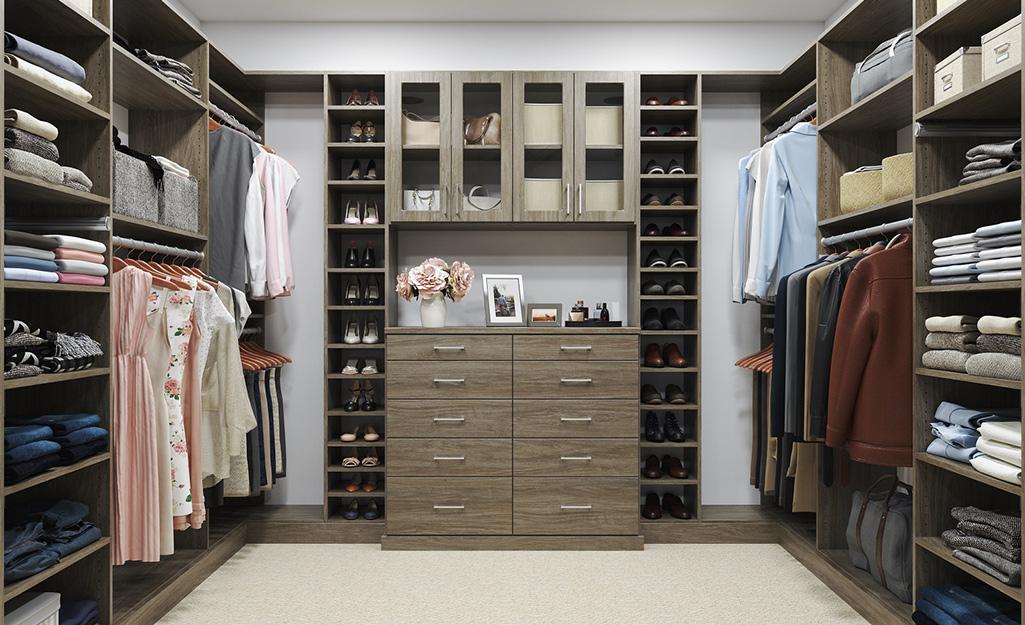
Double Sided Walk-in Closet
The Double-sided Layout
Parallel or double-sided layouts feature two walls with storage running parallel to each other, separated by a central walking aisle. Double-sided walk-ins’ narrow walk-in closet dimensions are typically 6 feet wide and 4-6 feet long. They’re a great medium-sized option for those with long, narrow spaces.
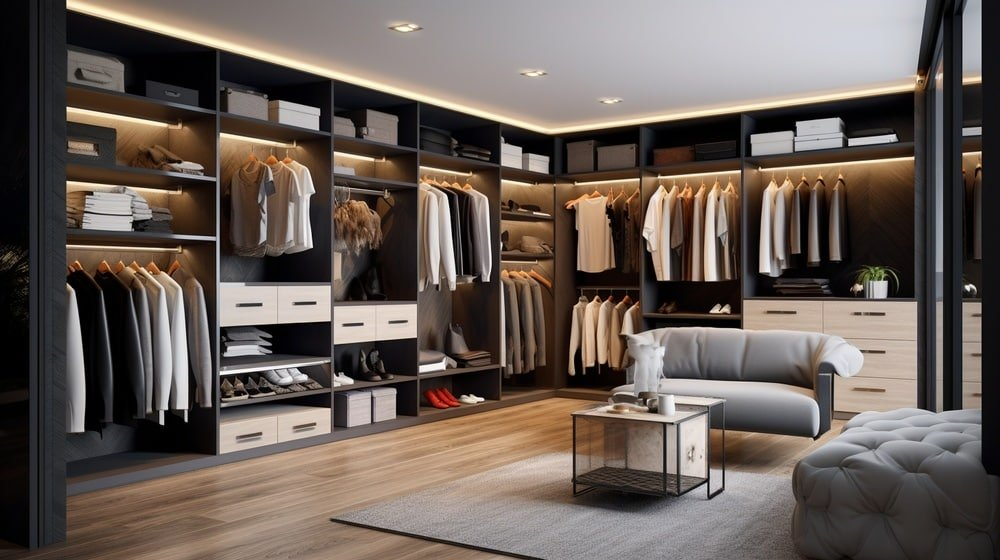
L Shaped Walk-in Pantry
The L-shaped Layout
L-shaped walk-in closets maximize space by utilizing two adjoining walls that meet in a corner. On average, they’re 6.5 feet wide and 4-6 feet long, with around 3 feet of walking space. This layout maximizes odd-shaped spaces, providing more room than single-sided walk-ins.
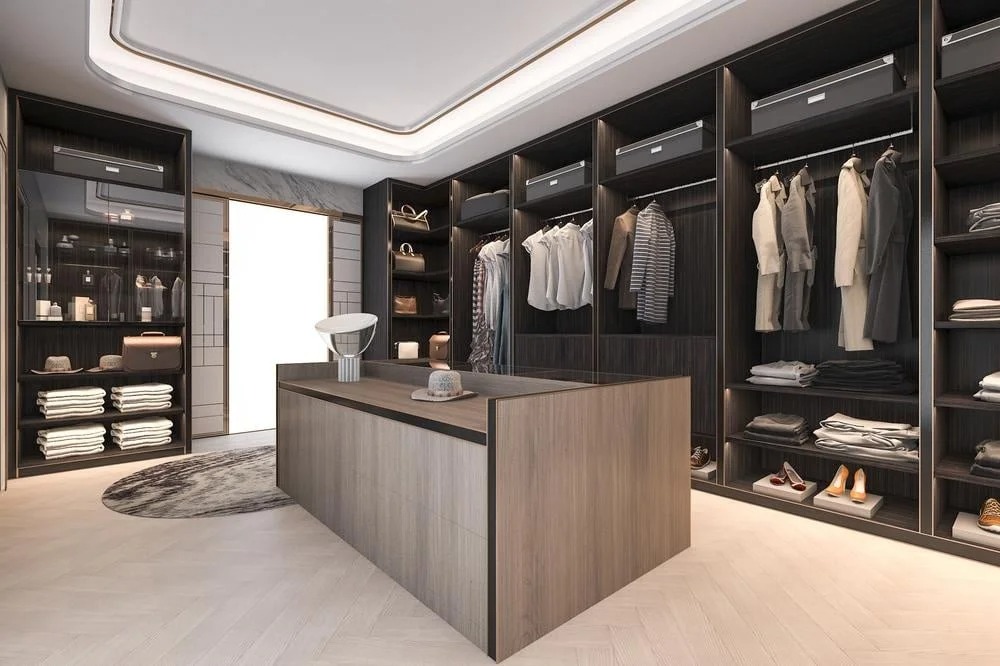
Walk-in Closet with Island
The Island Layout
An island-shaped walk-in closet offers the luxury of a central island used as a bench, seat, storage fixture, dresser, or work surface. The only downside is you need considerable space—at least 3 – 4 feet wide, 1.5 feet to 3 feet deep, and 3 feet of walking space on all sides. For this reason, walk-in closets are best suited for master bedrooms of large houses.
The U-Shaped Walk-in Closet
U-shaped walk-in closets utilize three walls to provide ample storage space and organization options. They should be at least 7 feet wide and 10 feet to ensure enough walking space. Since they take up considerable space, they’re ideal for large houses with big bedrooms.
Full Room Conversion
Those with extra rooms in their home may transform one into a walk-in closet. U-shaped closets with a central island are perfect for optimal functionality and storage capacity. Size is less of a concern, so long as the room is big enough.
Must-have Walk-in Closet Features
Closet configurations are deeply personal. Below are stock standard elements you’ll find in most walk-ins.
Open Shelves
Open shelves make smaller spaces seem bigger, and having everything on display makes it easier to find and plan what you will wear. If you’re worried about clutter, incorporate baskets and storage boxes for smaller items. In terms of size, aim for 6-7 inches between shelves for women’s shoes and about 12 inches between shelves for folded garments.
Hanging Rods
Choose from single-rod, double-rod, pull-out, or multi-level racks to hang your clothing. Use tall rods at a higher level for dresses and robes and short rods at a lower level for sweaters, shirts, and pants. You can also get a curved rod to fit more items in less space or awkward corners.
To give you an idea, blouses and shirts take up about 1 inch of rod space, with pants and skirts around one ¼ inches and suits, jackets, and dresses around 2 to 3 inches. The minimum height to accommodate double-hanging rods is 84 inches.
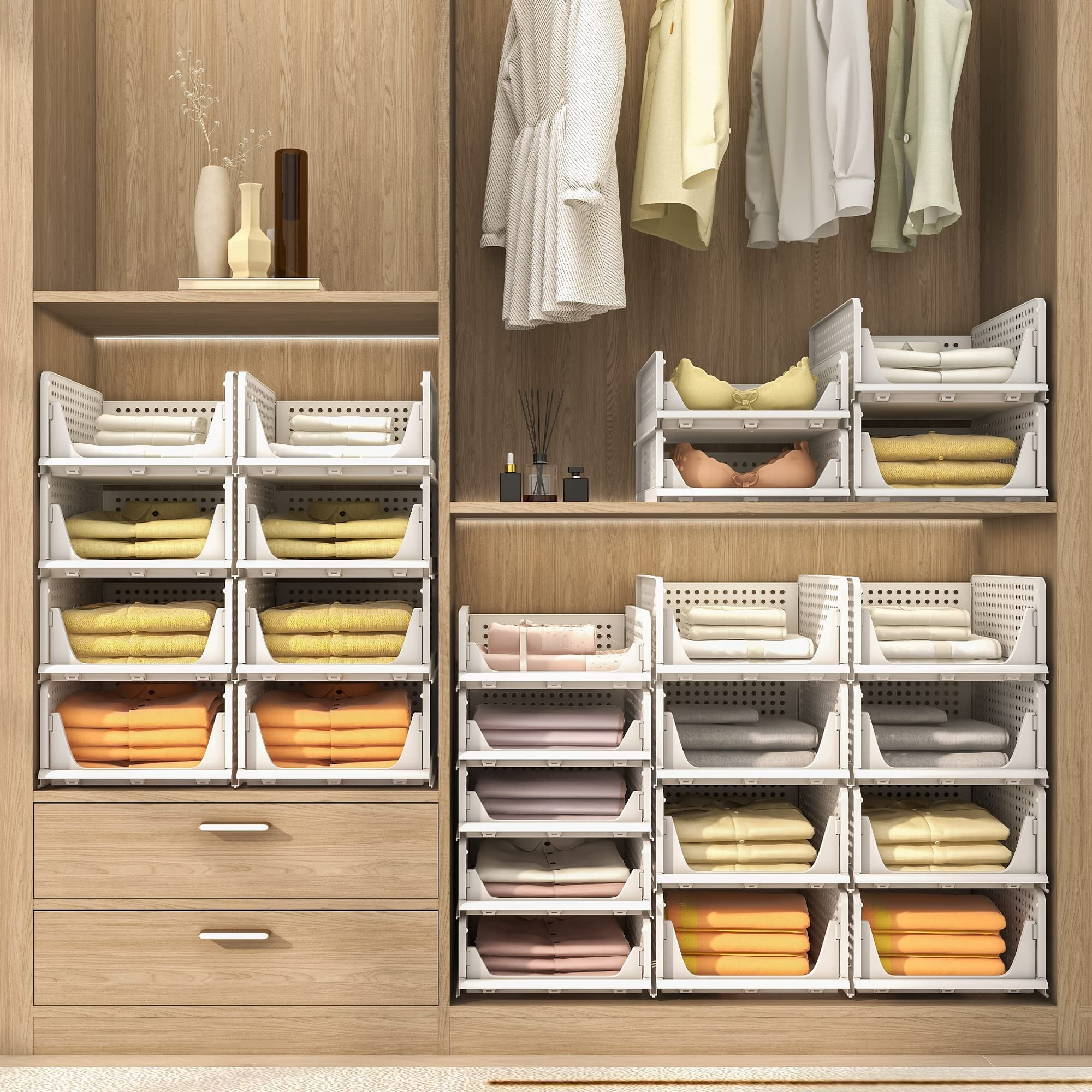
Drawers and Pull-outs in Walk in Closet
Drawers
Standard drawers are roughly 22-36 inches wide, 14-24 inches deep, and 4-10 inches high; however, they can be customized for different items:
- Standard: Clothes and accessories.
- Deep: Bulky sweaters and even extra bedding.
- Shallow: Undergarments, socks, scarves, etc.
- Jewellery: Lined with velvet or felt for necklaces, rings, cuff links, bracelets, and watches.
- Belt and Tie: To keep ties wrinkle-free and belts easily accessible
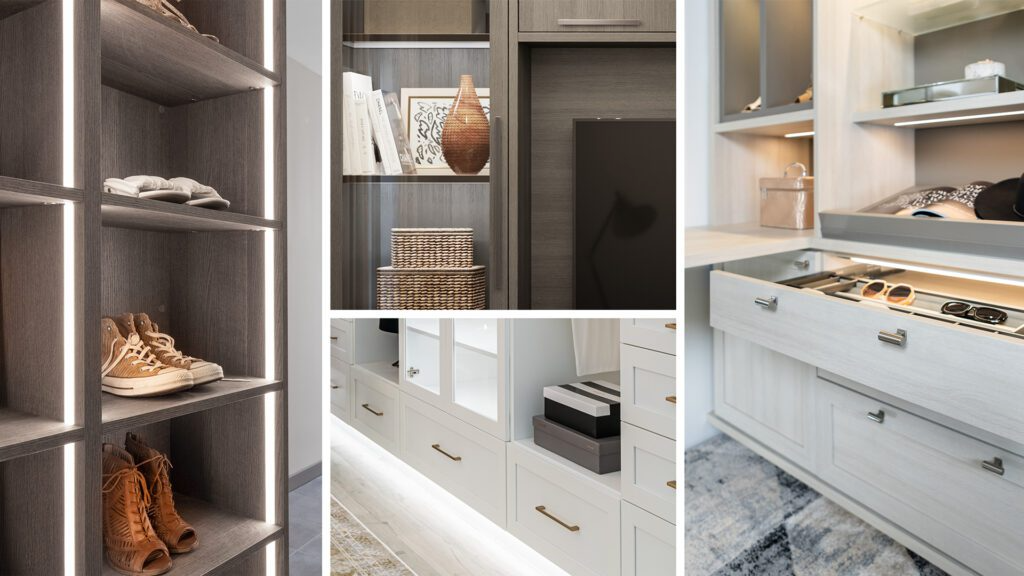
Custom Built-in Lighting
Lighting
There are three types of lighting: integrated, overhead, and mood. Integrated lighting lights up specific areas, overhead lighting illuminates the entire space, and mood lighting, like LED strips or chandeliers, enhances the ambiance. Overhead lighting is a must to see everything, especially if you need additional brightness. Mood lighting is a ‘nice-to-have’ but not a prerequisite.
Ironing Board or Steamer
While ironing boards and steamers are usually reserved for laundry rooms, a hidden compartment can store these items inside your walk-in closet without affecting the aesthetic. Setting up an ironing board can be a pain, but a custom design can fold away into the cabinetry, making it easier to iron our unexpected creases.
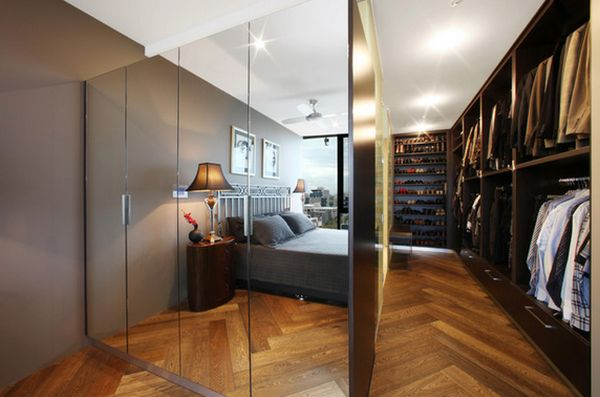
Mirror in Walk-in Closet
Mirrors
You can categorize walk-in-closet mirrors by placement and function:
Placement
- Wall-mounted: These can be full-length or shorter when placed above dressers. The only downside is if you need ample wall room.
- Door-mounted: The mirror is attached to the door, a major space saver for smaller closets.
- Free-standing: These offer the most flexibility but, once again, require space.
Functionality
- Tilting: Wall-mounted mirrors that angle up and down are useful for seeing accessories and shoes.
- Bifold: Two-hinged panels offer a different perspective
- Folding: Folding flat against the wall when not in use is ideal for small walk-in closets.
How to Design the Best Walk-in Closet?
Besides available space, there’s also aesthetic and budget to factor in.
Think About Aesthetic
Think carefully about your interior design and aesthetic. Is it important to have open shoe shelves or pull-out drawers? Do you want LED lighting to elevate the aesthetic and make your wardrobe look more like a display? Or would you prefer everything to be neatly hidden behind closed doors? Because the customization possibilities are endless, it’s helpful to have a rough idea of what you want or, at the very least, what you don’t.
Consider the Price
There are three closet types that vary in price:
- Wall-mounted: These closet systems are attached to the wall and suspended from the floor. They use the least amount of product and are the cheapest.
- Hybrid: A combination of wall-mounted and floor-mounted sections, typically mid-range in price.
- Floor-mounted: While floor-mounted are the most expensive, they create a built-in appearance and support more door and drawer trim options.
Review Your Items
- Clothing: What kinds of clothing do you own? Do you need space for suits or formal dresses?
- Shoes: Do you have tall boots or mostly sneakers? How high do your shelves need to be?
- Jewelry: Would you like to store your jewelry in a custom drawer or display it on a shelf?
- Accessories: Luggage, bags, and hats – what type of storage is required?
Factor in Ergonomics
You should be able to reach your most frequently worn items easily. As a rule of thumb, open shelves should be at waist height. Drawers can be lower, hanging items higher, and special-occasion items. Aim to design your closet so that everything has a place, which makes getting dressed easy.
Note that while the standard walk-in closet depth is 24 inches, the Americans with Disabilities Act (ADA) recommends a minimum of 30 inches wide and 48 inches
deep for wheelchair accessibility. Shelves, drawers, and hanging rods should be within 15 to 48 inches from the floor.
Don’t Forget About Materials
- Solid wood: A top choice, it will last a lifetime and can withstand heavy loads, although it is more expensive.
- Melamine: An affordable option, melamine mimics the look of wood and is scratch-resistant.
- Plywood: Another cost-effective option made from layering thin sheets of wood with cross-grain construction.
Also, give some thought to metal finishings and clear or frosted glass for cabinet doors and drawer handles.
Get Professional Help from Boss Design Center
There’s more to creating the perfect walk-in closet than meets the eye. Most hire professionals to ease the stress and workload. At Boss Design Center, our experts can take care of every detail of your walk-in closet, from pre-visualization to completion.
Whether you need to refine existing ideas or design something from scratch, you can rest assured we’ll deliver results that meet your expectations. With over ten years of experience, we guarantee you’ll love your walk-in closet.
When you hire us, you won’t need to worry about walk-in closet sizes; we’ll create one that fits perfectly in your home. Contact our team today for quality workmanship and added convenience.
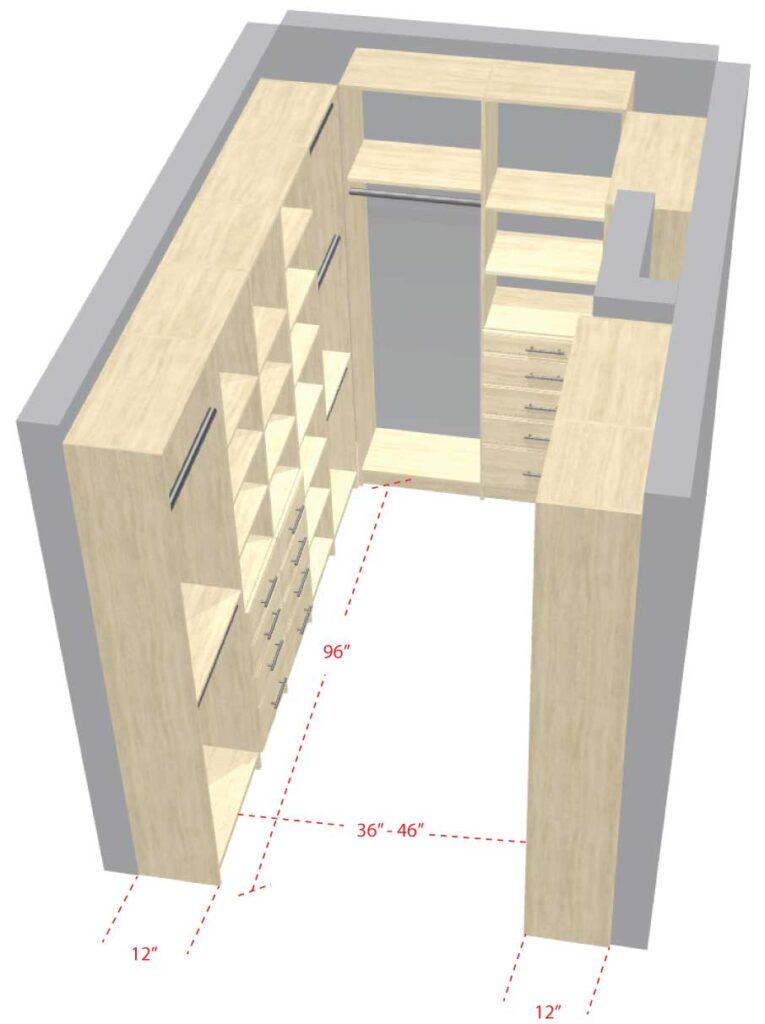
Walk-in Closet Dimensions Drawn by Talha Gursoy


