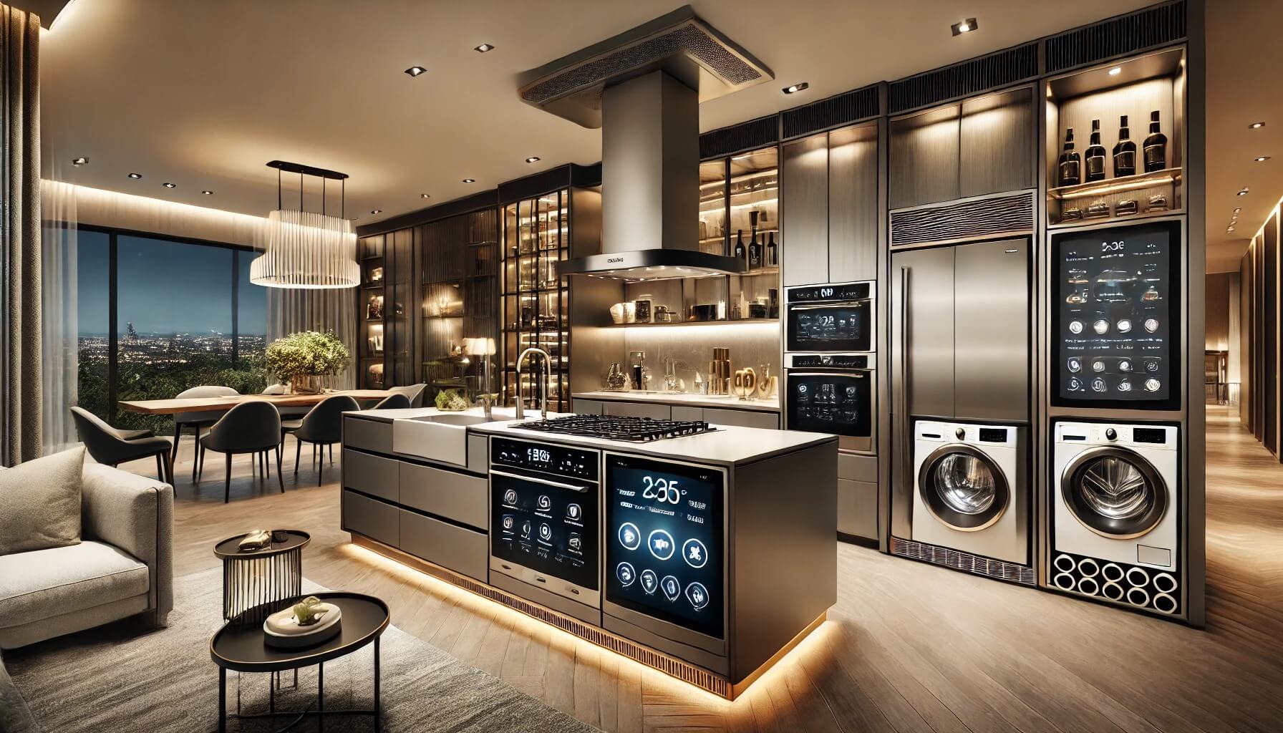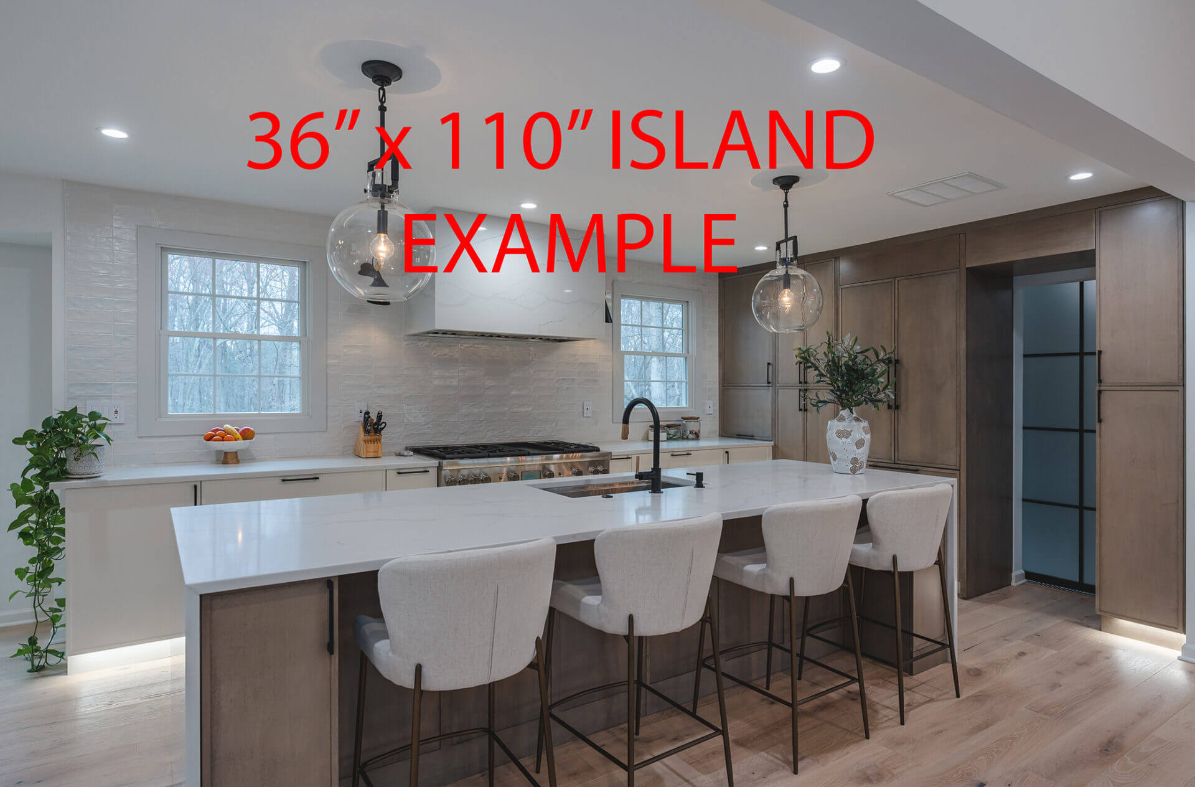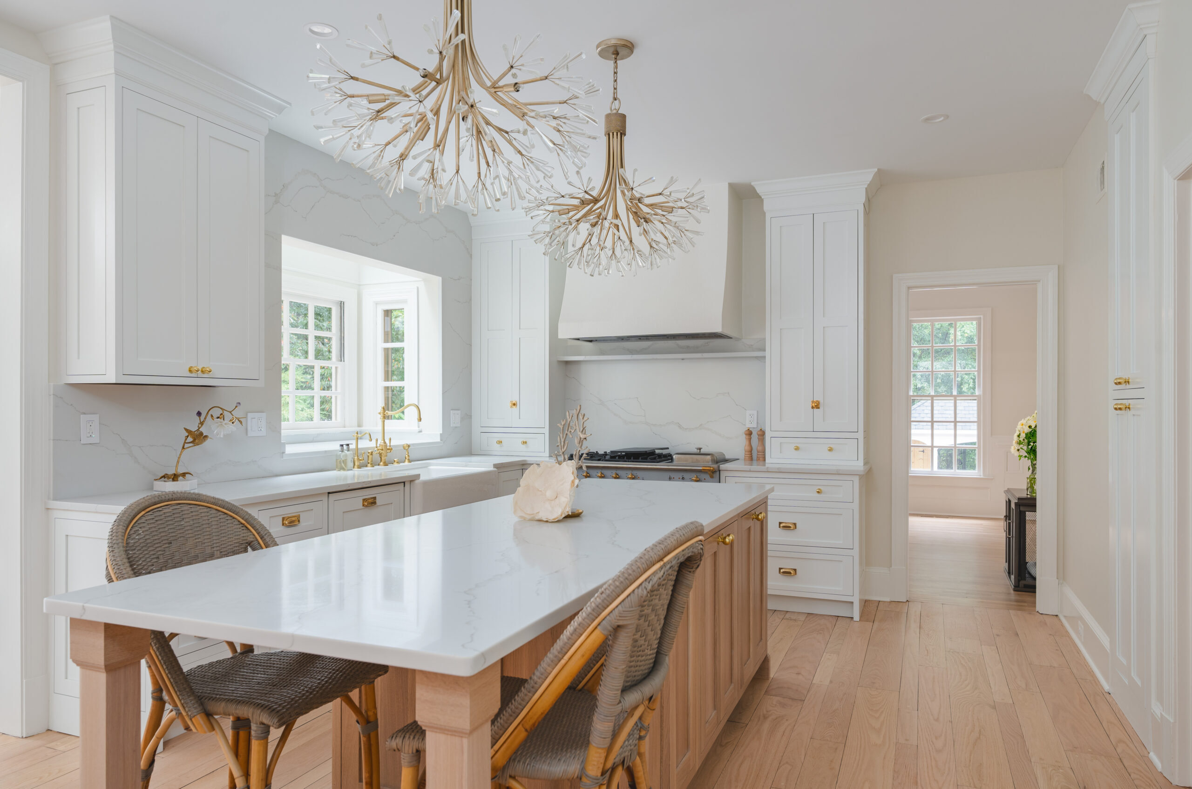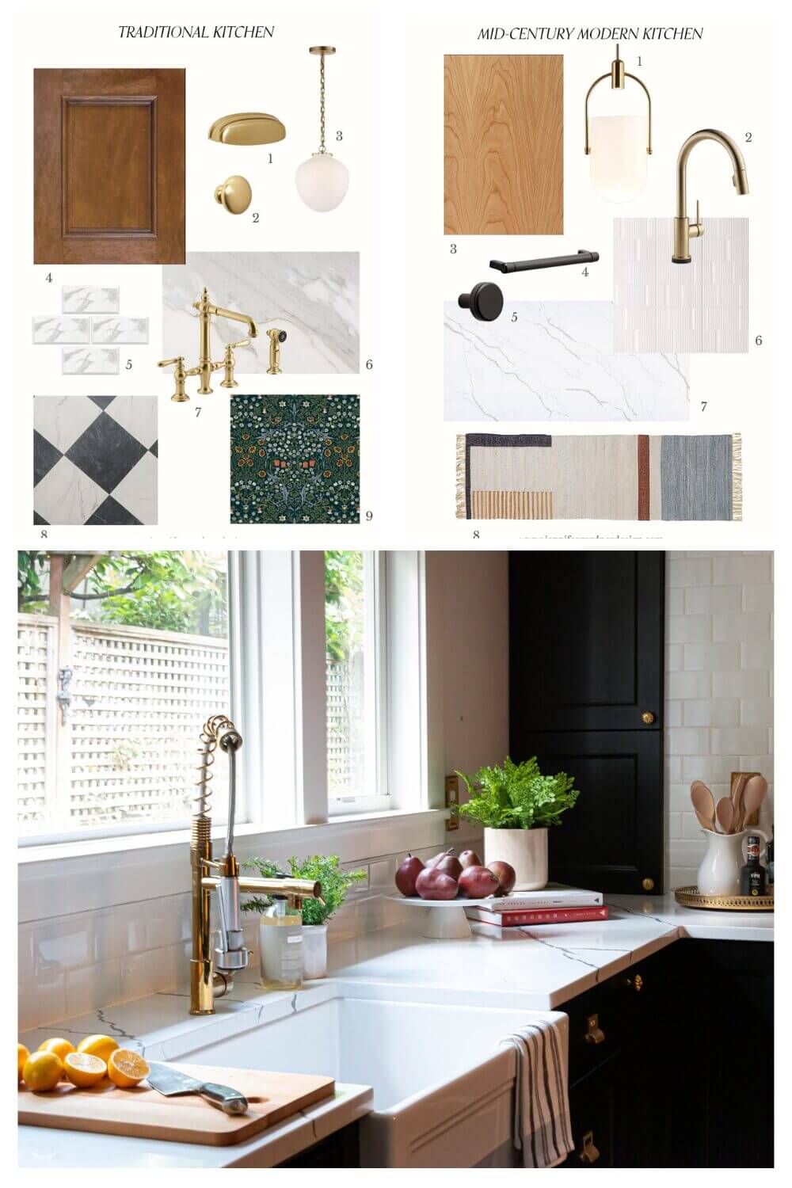
Does your 10×10 kitchen feel more like a crowded cupboard than a culinary haven? You’re not alone. Millions of homes across the US share this standard-sized kitchen, and at least 10% of homeowners tackle a remodel every year.
The thousand-dollar question is: How much should a 10×10 kitchen remodel cost? Honestly, it’s a trick question because there are many variables to consider—kitchen layout, appliances, labor costs, custom cabinets, and additional costs such as hiring professionals like architects, kitchen designers, interior designers, and construction firms, as well as unforeseen expenses like plumbing updates, work on interior wall damage, moving large appliances, and obtaining building permits. But we know many of our clients need a ballpark figure to budget accordingly.
In that vein, we offer estimates below as a starting point. As always, we encourage you to contact our team with details of your kitchen remodel project so we can provide you with a more accurate quote.
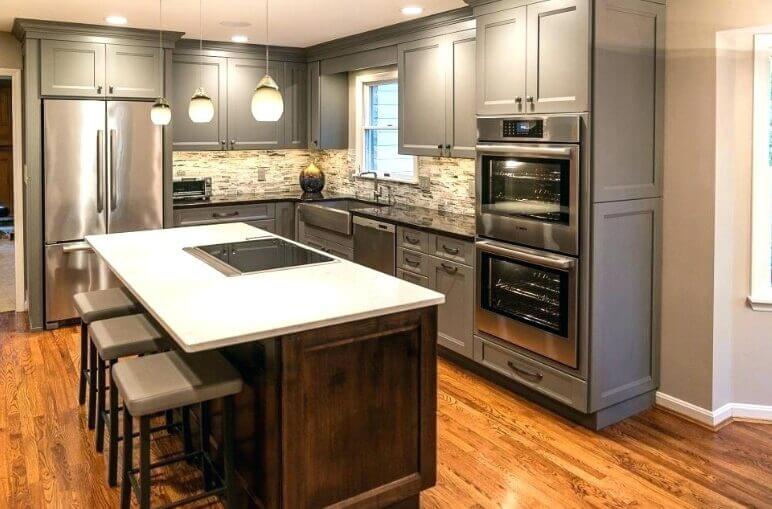
The Average Total Remodel Cost Estimate
Below is a quote that is not too dissimilar from the ones we send clients. The total kitchen remodel cost is $84 588.00. You’ll notice that new cabinets and labor cost the most, which is usually the industry norm. Custom cabinetry, often used in upscale kitchen remodels, involves high-end materials and detailed customization options, which can significantly impact the overall cost. Custom cabinets are made by hand and take more time to produce, increasing prices. Then there’s also countertops – laminate countertops are cheaper, for example, than marble or granite countertops.

|
ITEMS |
DESCRIPTION |
QTY/UNIT |
UNIT PRICE |
PRICE |
|
Custom Cabinets |
Affordable custom cabinet |
1 |
$36,505.00 |
$36,505.00. |
|
All Labor and Services to Complete Project Scope of Work |
Detailed scope to be provided after design process |
1 |
$32,150.00 |
$22,505.00 |
|
Countertops |
Average Countertops |
1 |
$13,150.00 |
$9,205.00 |
|
Building Materials |
Includes but not limited to framing materials, drywall, drywall finishing materials, tile installation materials, plumbing materials, electrical materials, etc. |
1 |
$5,250.00 |
$3,675.00 |
|
Backsplash |
Tiles |
1 |
$2,435.00 |
$1,704.50. |
|
Under Cabinet Lights |
/ |
1 |
$2,150.00 |
$1,505.00 |
|
Recessed Light |
/ |
6 |
$250.00 |
$1,500.00 |
|
Cabinet Hardware |
/ |
55 |
$17.50 |
$962.50 |
|
Kitchen Faucet |
Average Faucet |
1 |
$550.00 |
$385.00 |
|
Kitchen Sink |
Average Sink |
1 |
$370.00 |
$370.00 |
|
Paint |
Kitchen Area Only |
1 |
$262.00 |
$262.00 |
|
Baseboards |
Kitchen Area Baseboards Only, Paint Included |
1 |
$265.00 |
$265.00 |
|
Wall Outlets |
Wall Outlets and Switches |
12 |
$45.00 |
$540.00 |
|
Permit |
Plumbing, Electrical, Building |
3 |
$1,000.00 |
$3,000.00 |
|
Flooring |
Average Tile Flooring |
1 |
$3,970.00 |
$3,970.00 |
|
TOTAL |
$84,588.00 |
|||
The Degree of Renovation
The costs of your kitchen remodeling projects also depend on the degree of renovation. Do you want a refresh or a complete kitchen remodel? Will you buy new kitchen appliances and invest in smart upgrades? Will cabinet refacing suffice, or do you need new kitchen cabinets?
There’s a lot to think about, but we can separate renovation costs into three major categories:
1. Aesthetic Refresh: Up to $10,000
A splash of paint on your cabinets and some modern hardware can work wonders. Suddenly, that tired and outdated space has a personality. The beauty is that you can achieve this transformation without needing a plumber’s magic touch or an electrician’s degree. A sleek new faucet and lighting fixtures completely elevate the ambiance, making your kitchen more pleasant. This approach is all about maximizing your impact without breaking the bank.
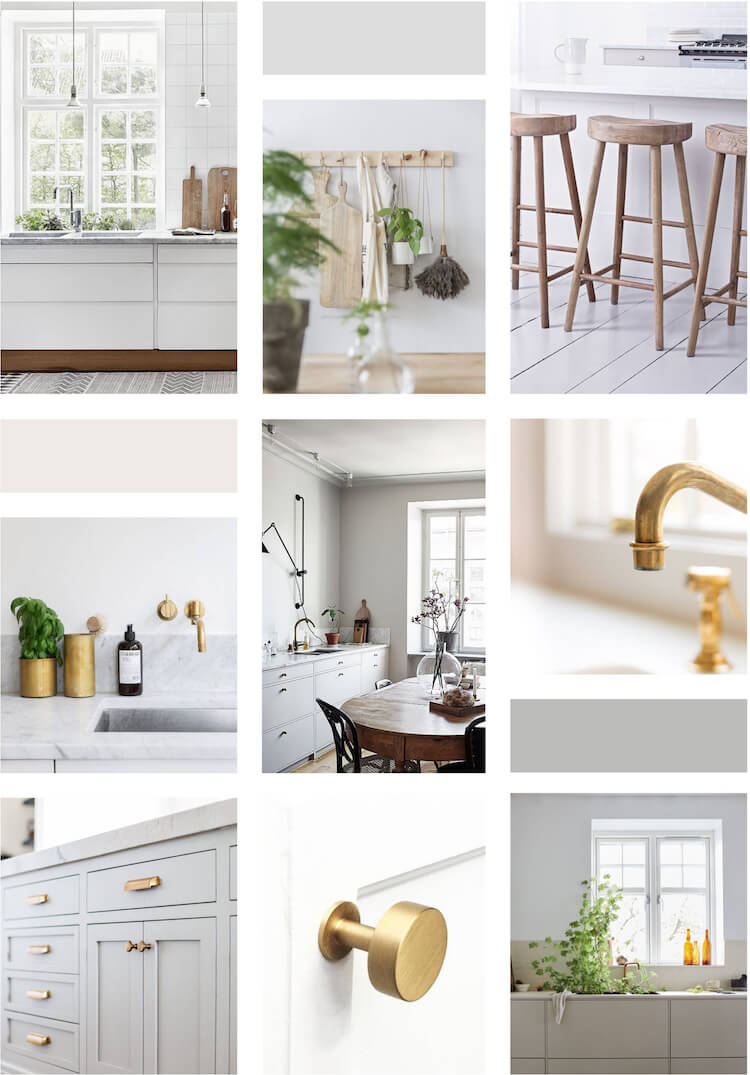
2. Minor Remodel: $15,000 to $49,000
Mid-range remodel prices vary wildly depending on how fancy you want to get. Wcustom-built cabinets or prefab models that arrive ready to install? It’s a big price difference. Will you dust off your toolkit or hire a team to finish the job?
With a mid-range remodel, you’re not just replacing the core elements like kitchen countertops, cabinets, flooring, and possibly some appliances. You’re giving your kitchen a major glow-up without requiring a complete layout rearrangement. While it may cost more than a minor refresh, the increased functionality and overall refresh will make your kitchen feel like a whole new space.
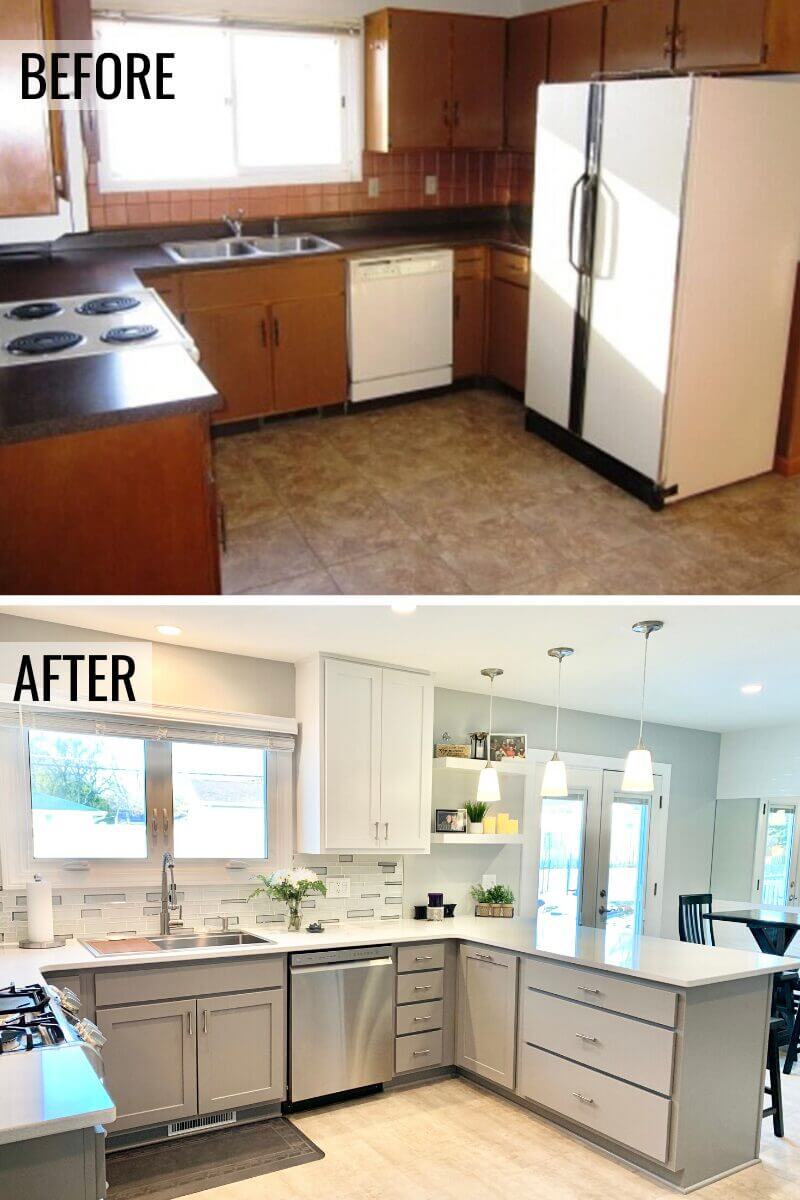
3. Major Remodel: $50,000 – $100,000 +
A major remodel is where you enter your dream kitchen territory. Marble or granite countertops, built-in appliances, and optimized plumbing and electrical work accommodate your grand vision—new windows and doors included. This kitchen is not just functional but a personalized statement that may even increase the resale value of your property. While not the cheapest, it’s an investment that will bring years of joy and culinary adventures.
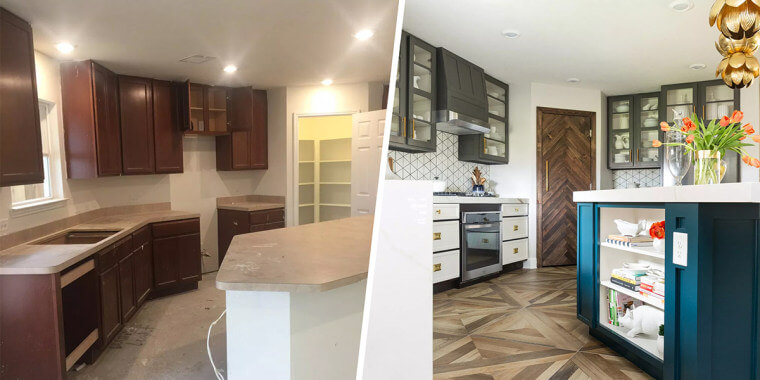
Understanding the Kitchen Remodel Cost Factors
We won’t get too much into the nitty-gritty of appliances here because the average stove costs between $600 and $1,300—that’s more than double the price discrepancy between the most affordable and slightly more premium models. Prices also vary widely depending on the brand.
Scope of work, material selection, and labor costs are more finite. Once your kitchen remodel is complete, it can’t be upgraded as easily as appliances without incurring significant costs, so it’s important to understand how these three factors affect the total budget.

Scope of Work
Any major structural changes will result in a costlier kitchen remodel because removing and relocating interior walls, electrical wires, plumbing lines, and/or HVAC systems require time and skilled labor. You may even need architects and engineers. For instance, the average cost to reroute plumbing is between $700 and $1,500, while removing a wall is anywhere from $1,000 to $10,000.
Material Selection
One of the biggest descisions you’ll face is material selection. It determines your kitchen’s style and overall cost. Below are rough estimates (we encourage you to contact us for a more precise quote.)
The average cost of cabinets per linear foot:
- Stock cabinets: $60 – $200
- Semi-custom cabinets: $100 – $650
- Custom cabinets: $500 – $1,200
The average cost of kitchen countertops per square foot:
- Tiles: $3 – $30
- Laminate: $17 – $41
- Granite: $29 – $147
- Slate: $34 – $95
- Quartz: $38 – $157
- Marble: $38 – $198
- Concrete: $52 – $135
The average cost of flooring per square foot:
- Linoleum: $3 – $7
- Laminate: $3 – $10
- Ceramic tile: $4 – $40
- Hardwood: $6 – $22
- Natural stone: $6 – $20
Top tip: Premium materials cost more upfront but are a quality investment. They last longer and boast a level of craftsmanship you just won’t find in cheaper options.
Labor and Installation Costs
Experienced contractors and tradespeople bring years of knowledge and skill. These folks have spent years mastering their craft and keeping up to date with the latest trends. No kitchen problem is too tricky for them, whether carefully dismantling your old cabinets or rewiring the lighting to banish those dim dinner blues.
They move with precision and efficiency, tackling every step of the remodel with the skill of a seasoned chef. Sure, their expertise might come at a cost, but here’s the secret: they get the job done right the first time. No costly re-dos, no lingering headaches. So, if you want your dream kitchen to become a reality, hiring an expert team is the way to go.
5 Signs You Need a Kitchen Remodel
Kitchens endure the most heavy usage and age faster than any other room in the home. They should be upgraded every 10-15 years, and sometimes sooner if there are damage or functionality issues.
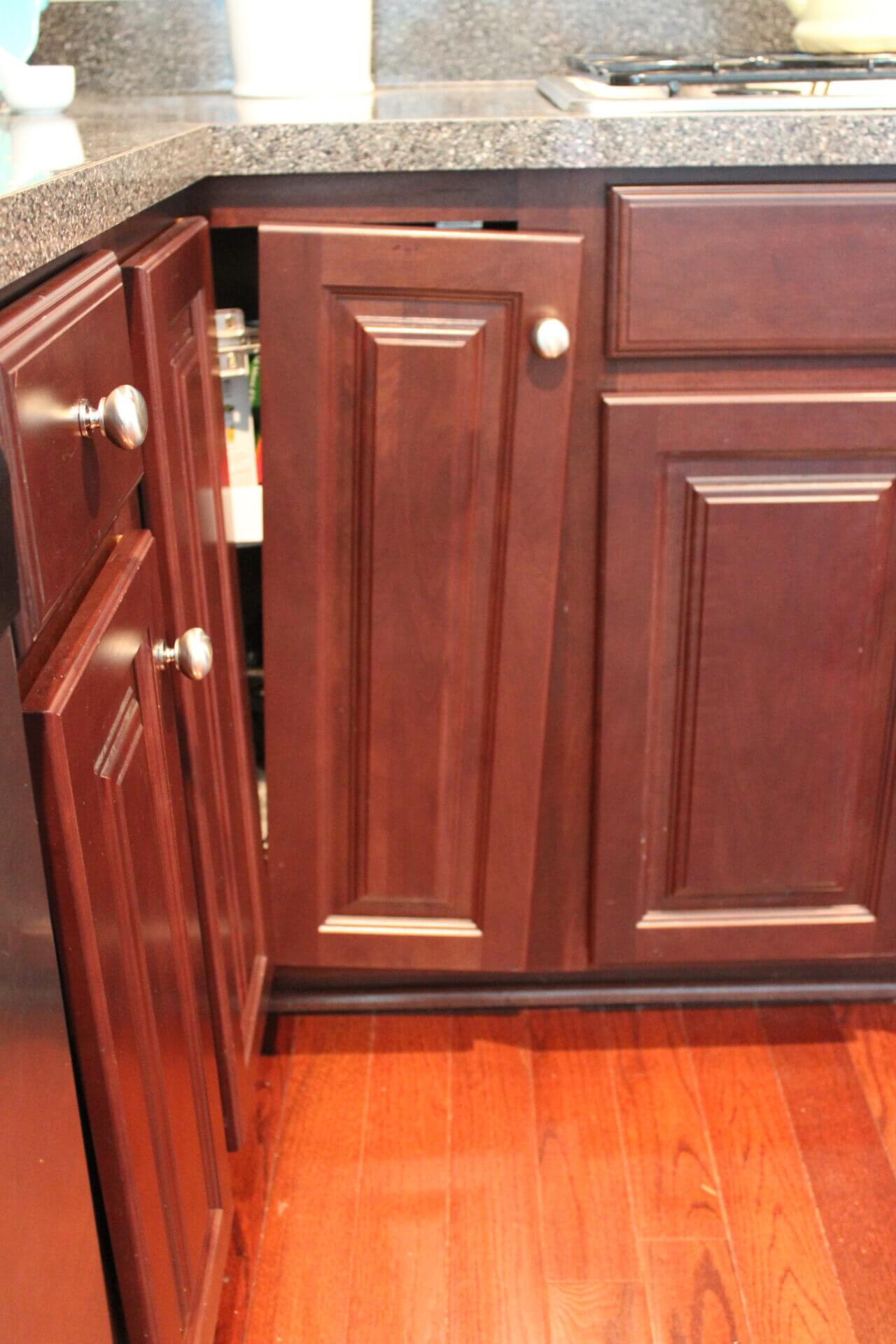
1. Outdated Kitchen Design
The thing about affordable rentals is they often have kitchens and bathrooms that haven’t been upgraded since the 1970s. That’s because kitchens and bathrooms are the priciest rooms to renovate! So, even if your kitchen is structurally sound, it might lack the modern features you crave. For example, it might have cramped cabinets that can barely fit a cereal box or counter space that disappears the moment you set down your coffee maker.
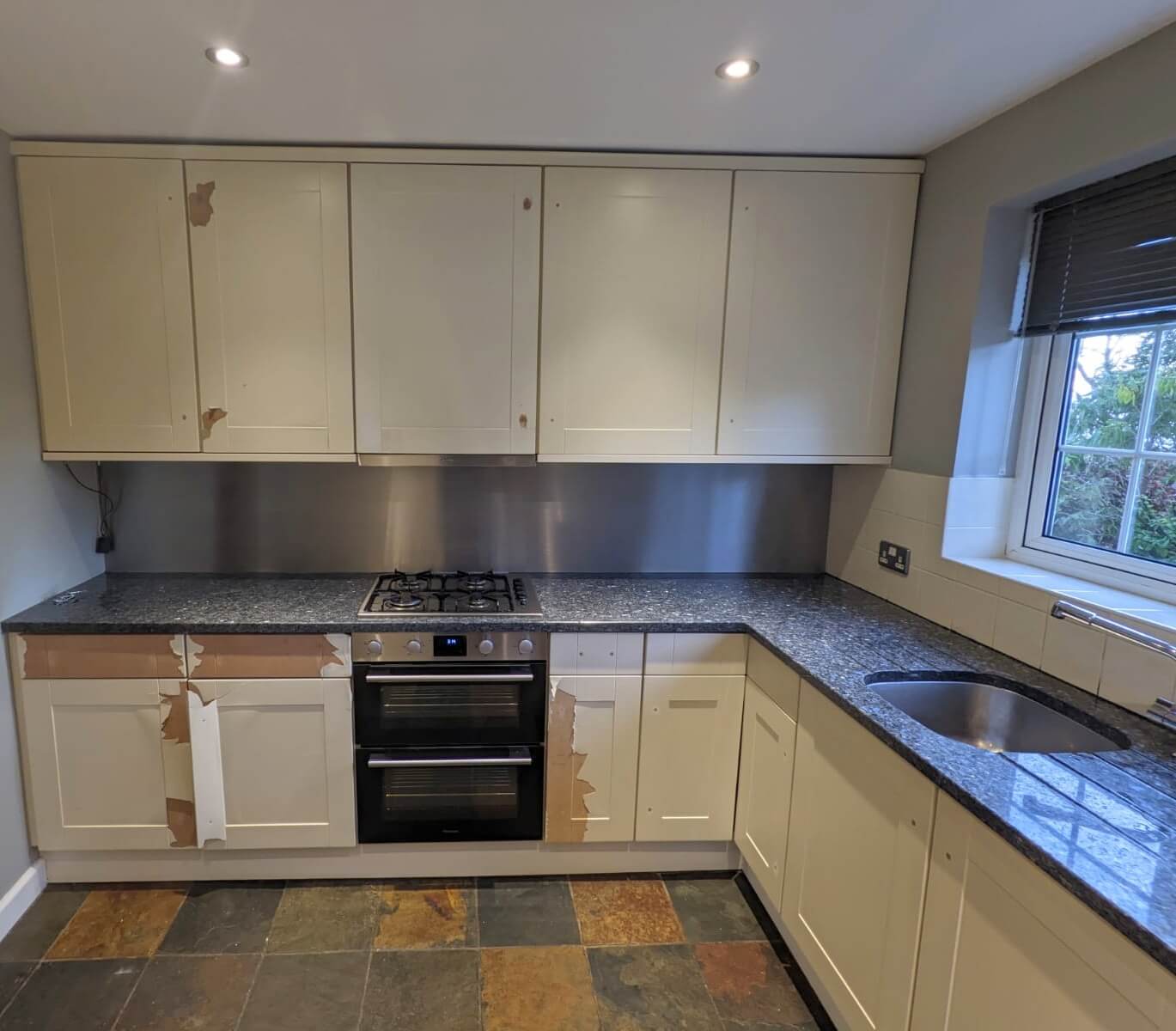
2. Inconvenient Layout
If you agree with one or more of these statements, you should consider a remodel to improve workflow and functionality:
- There’s a lack of sufficient counter space
- The kitchen feels closed-off and cramped
- Traffic flow is poor
- Appliances can’t be opened at the same time
- Cabinets are poorly positioned
- You feel that a new layout will make the space brighter and more user-friendly
3. Not Enough Storage
Does your kitchen counter disappear the moment you take out a cutting board? Clutter is a common culprit, but it often stems from a deeper issue: inadequate storage. Additional cabinets or smarter design solutions can maximize your usable counter space.
This challenge isn’t exclusive to small kitchens. Even spacious ones can suffer from poor storage utilization. While open shelving is a popular trend, an overabundance of exposed kitchenware can create a visually cluttered environment. The ideal kitchen strikes a balance, offering ample storage while maintaining a sense of order and “breathing room.”
4. Broken Cabinets
Broken cabinets, with their creaking doors and sagging shelves, are a grievance in older kitchens. Over time, water damage, warping, or simple wear and tear can take their toll. The frustration is understandable for homeowners grappling with this issue, particularly in a compact kitchen. Diminished functionality and struggling to store or access items can significantly impact your culinary workflow. While a loose hinge or two is a relatively simple fix, more serious problems necessitate a remodel.
5. Cracked Floors or Countertops
Noticeable cracks in your kitchen floor or countertops can be a silent plea for a remodel. These fissures, often caused by age, everyday wear and tear, or even improper installation during construction, are more than just cosmetic concerns. Left unaddressed, they can morph into bigger problems like water damage or, even worse, mold growth.
Budget and Planning Tips for a 10 x 10 Kitchen Remodel
Over the years, we executed many beautiful kitchen remodels. Our professional advice? Know what you want, be realistic with your budget, and expect unexpected costs.
Have an Idea of What You Want
The remodel journey starts way before you meet a contractor. Here at Boss Design Center, we’re overflowing with inspiring ideas to get you inspired. But aspirational overload can be a recipe for disaster. Rather, focus on what truly matters: a kitchen that perfectly reflects your lifestyle and design preferences.
Before you peruse Pinterest boards and decor magazines, we encourage you to reflect on your current space. What works for you? What drives you nuts? Is it cramped cabinets? Dim lighting? A lack of drawers? Identifying what’s working and what’s not gives you a clear vision for your dream kitchen.
Set a Realistic Budget
Getting quotes from several contractors is the most accurate method of determining your budget. You’ll have a much clearer picture of what things actually cost in your area. Even if you have to save or finance part of your remodel, creating a space that truly reflects your style and needs is better than settling for something “make-do.”
Moreover, studies show kitchen remodels can return a fantastic 70% to 80% of your investment when you sell your home. Of course, sometimes, the upfront cost can feel daunting, even with a smart budget. Luckily, financing companies and some contractors offer loan options to help spread the cost.
Have a Contingency Fund
Whenever we quote a project, we sweat the details. We map out every step involved, then meticulously calculate the materials and labor needed for each. It’s a lot of work, but we do it for a reason: we hate surprises on projects just as much as you do! That being said, sometimes hidden surprises can pop up during a remodel.
That’s why we always recommend our clients build in a little wiggle room in their budget—roughly 25%. Think of it like this: What happens if outdated wiring needs an upgrade, mold in the walls, appliances aren’t on the same circuit, and so on?
Work with a Reputable Contractor
When people hire lawyers, they hire experience, knowledge, and a guarantee that the job will be done right. It’s the same with remodel contractors. It saves you time and money in the long run because professionals have the knowledge, resources, and deadlines to complete your kitchen. It also prevents costly mistakes or oversights during a DIY project.
Messing with electrical wiring is like playing with fire – literally. One wrong move, and you could be facing a disaster zone, not a dream kitchen. And let’s not forget wonky plumbing. An incorrectly fitted pipe might seem like a minor mishap at first, but a surprise flood is no fun for anyone. The bottom line? The bigger the risk, the smarter it is to call in the pros. They are trained, licensed, and have seen (and fixed!) it all.
Boss Design Center is Your Go-to Kitchen Remodel Company
We hope this article has provided valuable insights for your kitchen remodel project. A quick online search will show how kitchen cabinets, countertops, and the existing layout affect the total project cost. Not to mention unforeseen expenses that tend to crop up.
Our team at Boss Design Center is an expert kitchen remodeler. From interior design to changing plumbing fixtures and gas lines, we’ve done it all for hundreds of clients. We’d be honored to help you with your kitchen remodel. Call us today to chat about your dream kitchen design.


