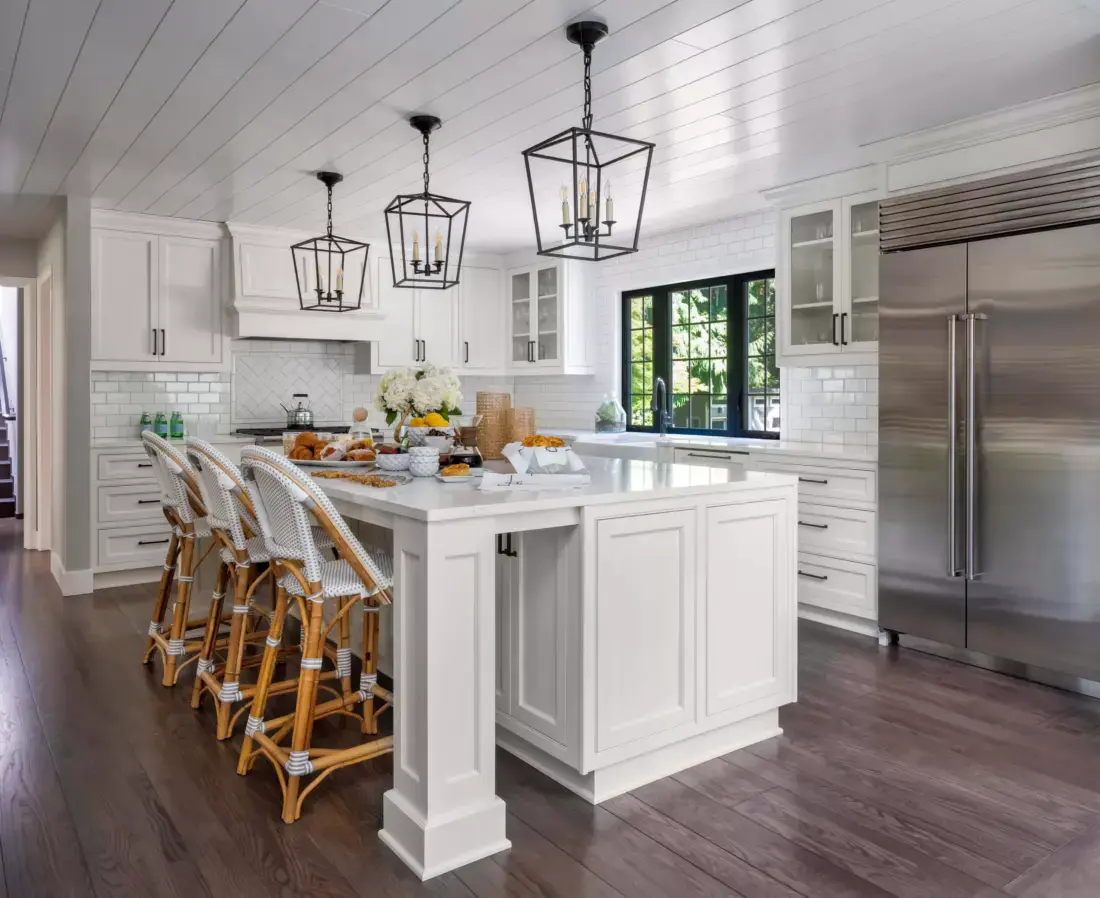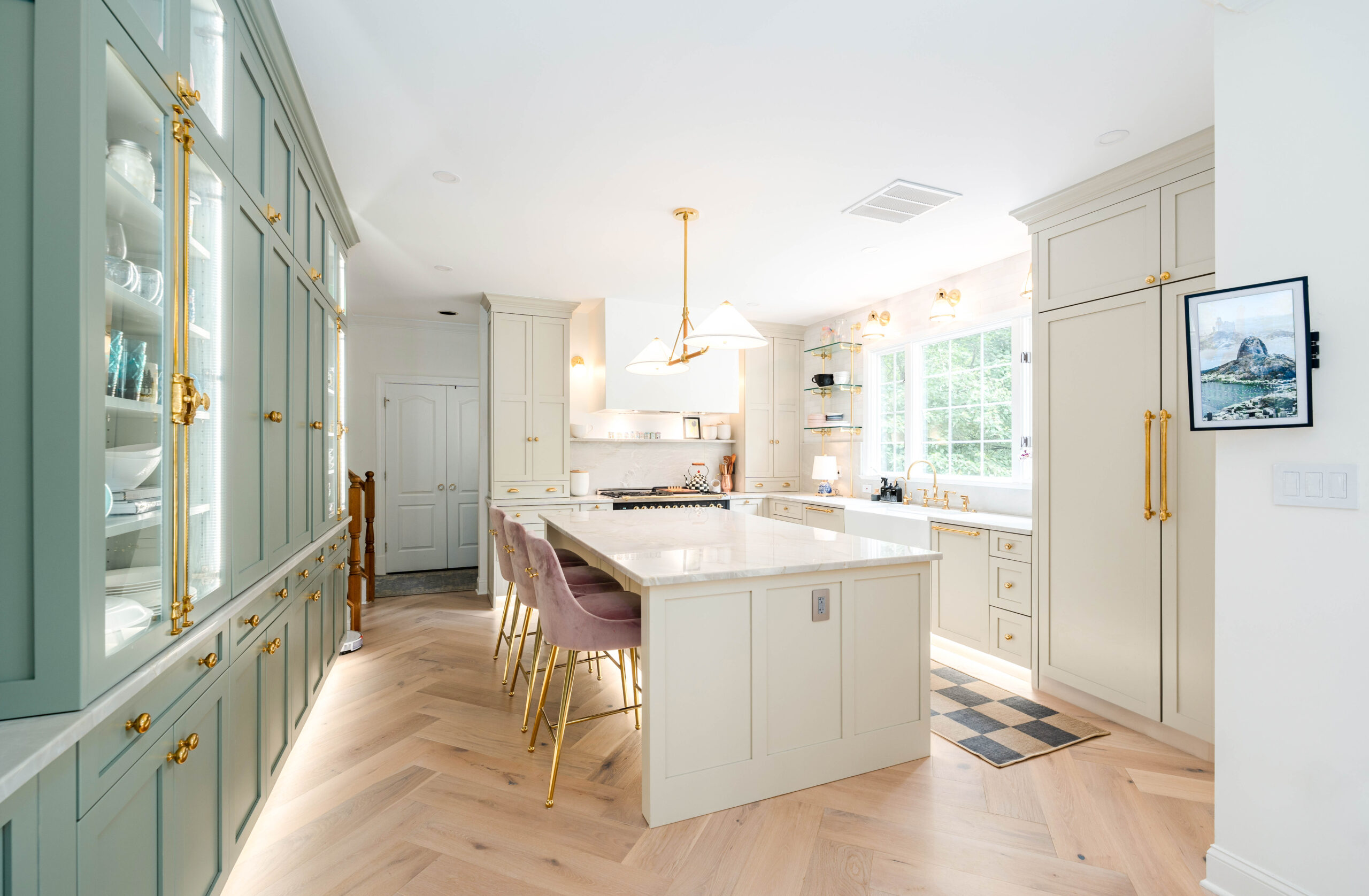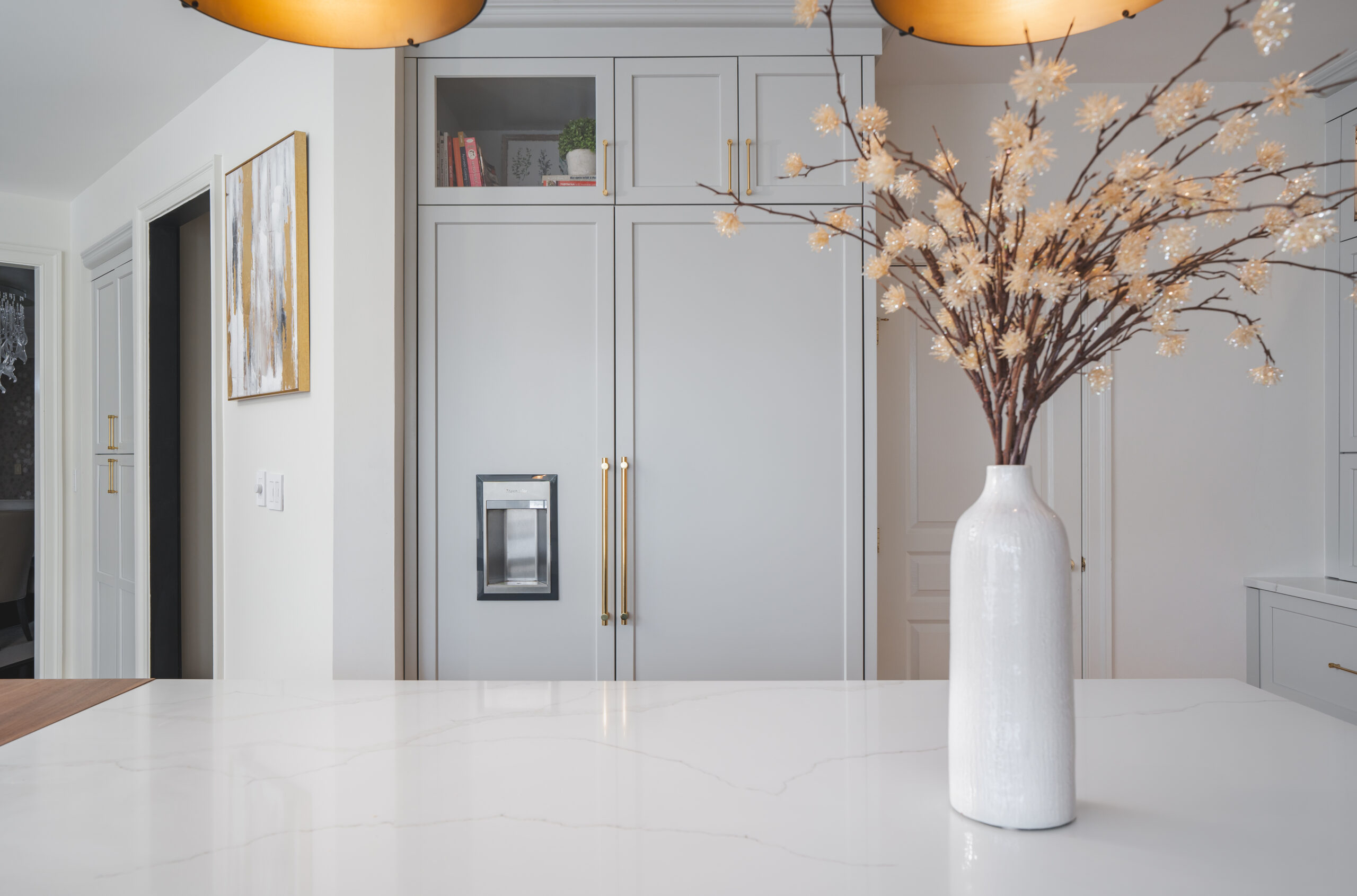Your Go-To Kitchen Remodeler in Clifton, Virginia
At Boss Design Center, we don’t just renovate kitchens; we help you achieve your kitchen dreams with a local touch that only neighborhood experts can provide. We’re here in Clifton, ready to assist our neighbors.
Our team at Boss Design Center understands Clifton residents’ unique tastes and needs. We combine our deep kitchen design knowledge with local insights to create beautiful, functional kitchens tailored to your lifestyle.
Whether you want a sleek, modern kitchen, a warm, traditional one, or a custom design, our professionals will work with you from start to finish to ensure you get the kitchen you want.

Why Enlist Boss Design Center?
Ut dictum elementum semper. Nam iaculis sodales nibh, at pulvinar velit elementum at. Boss Design Center sets the bar for quality and satisfaction in Clifton remodels. Here’s why you should choose us for your kitchen project:
Locals with a Personal Touch: We’re part of the Clifton community and understand the local culture.
Sticks with the Budget: We’ll help you get the kitchen you want within your budget.
Legitimate Professionals: Our team is fully licensed, bonded, and insured.
Customers are Our Priority: We strive to make your remodel as stress-free and enjoyable as possible.
Ready to start your kitchen transformation? Schedule a free design consultation with us and let’s enhance the beauty and functionality of your kitchen.
Full Kitchen Remodeling Services in Clifton

At Boss Design Center, we offer all kinds of kitchen remodeling services. We can help you with:
• Kitchen Design Consultation
• Complete Kitchen Remodeling
• Cabinetry and Countertop Installation
• Lighting and Electrical Work
• Flooring Solutions
Hand your kitchen project to us, and we’ll make sure it’s done right, on schedule, and within your budget.

Ideas for Kitchen Styles
Looking for ideas for your dream kitchen? Check out these styles that might inspire you to change your space:
Open Plan
This design connects your kitchen to the living and dining areas, making it easier to interact with family and entertain guests.
Galley Layout
In a narrow kitchen, cabinets and appliances line up on two walls, keeping everything within reach and reducing clutter.
L-Shaped Layout
Cabinets and appliances form an L along two adjoining walls, allowing smooth movement around the cooking zone.
U-Shaped Layout
With cabinets and counters along three walls, you get more storage and workspace – perfect for a busy kitchen.
Custom
If you want something truly one-of-a-kind, we can create a custom kitchen tailored just for you.
There are so many options, and our team is happy to discuss all the latest styles to find the perfect fit for your space. Just give us a call, and our designers will guide you through the possibilities.

