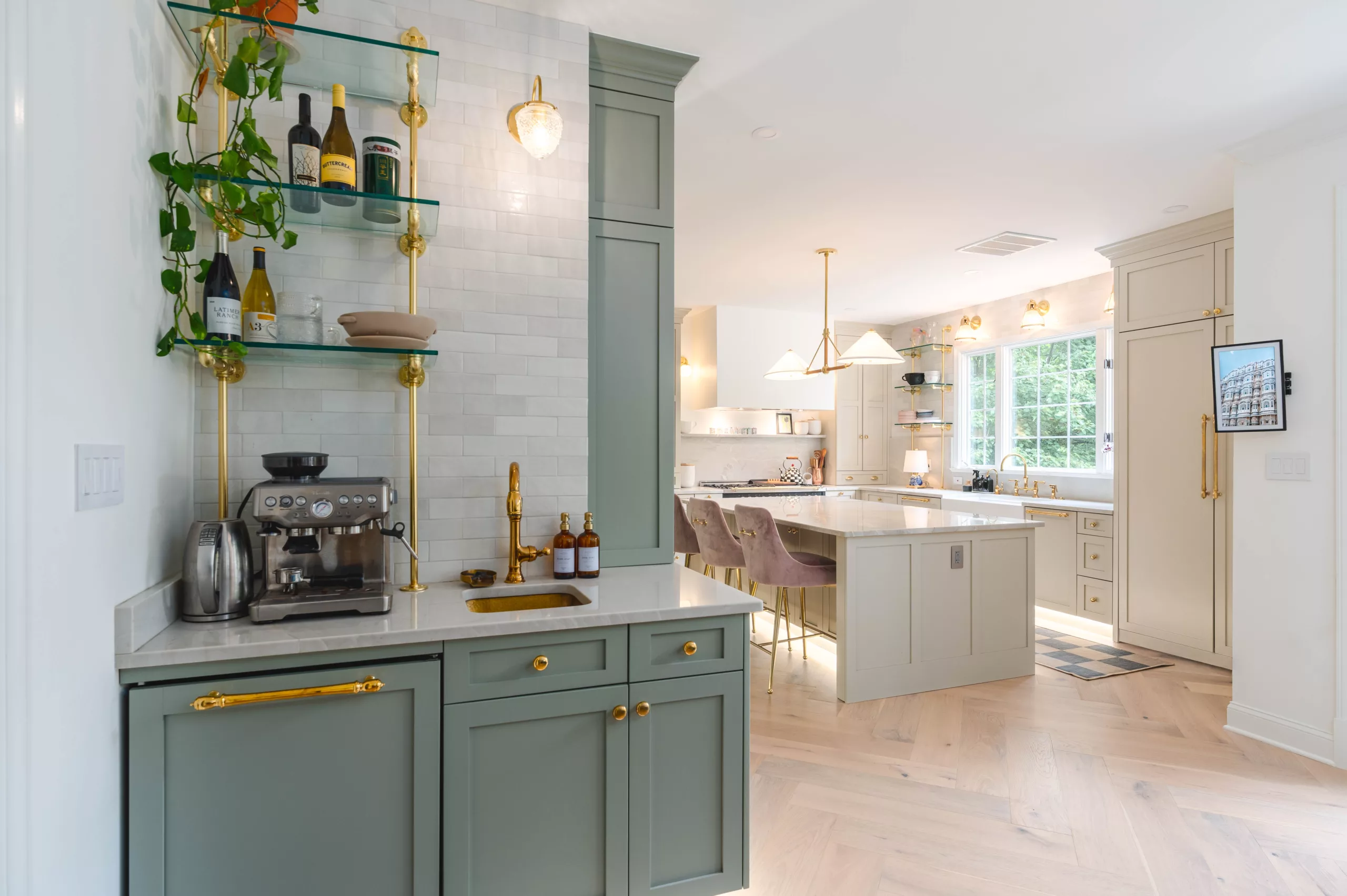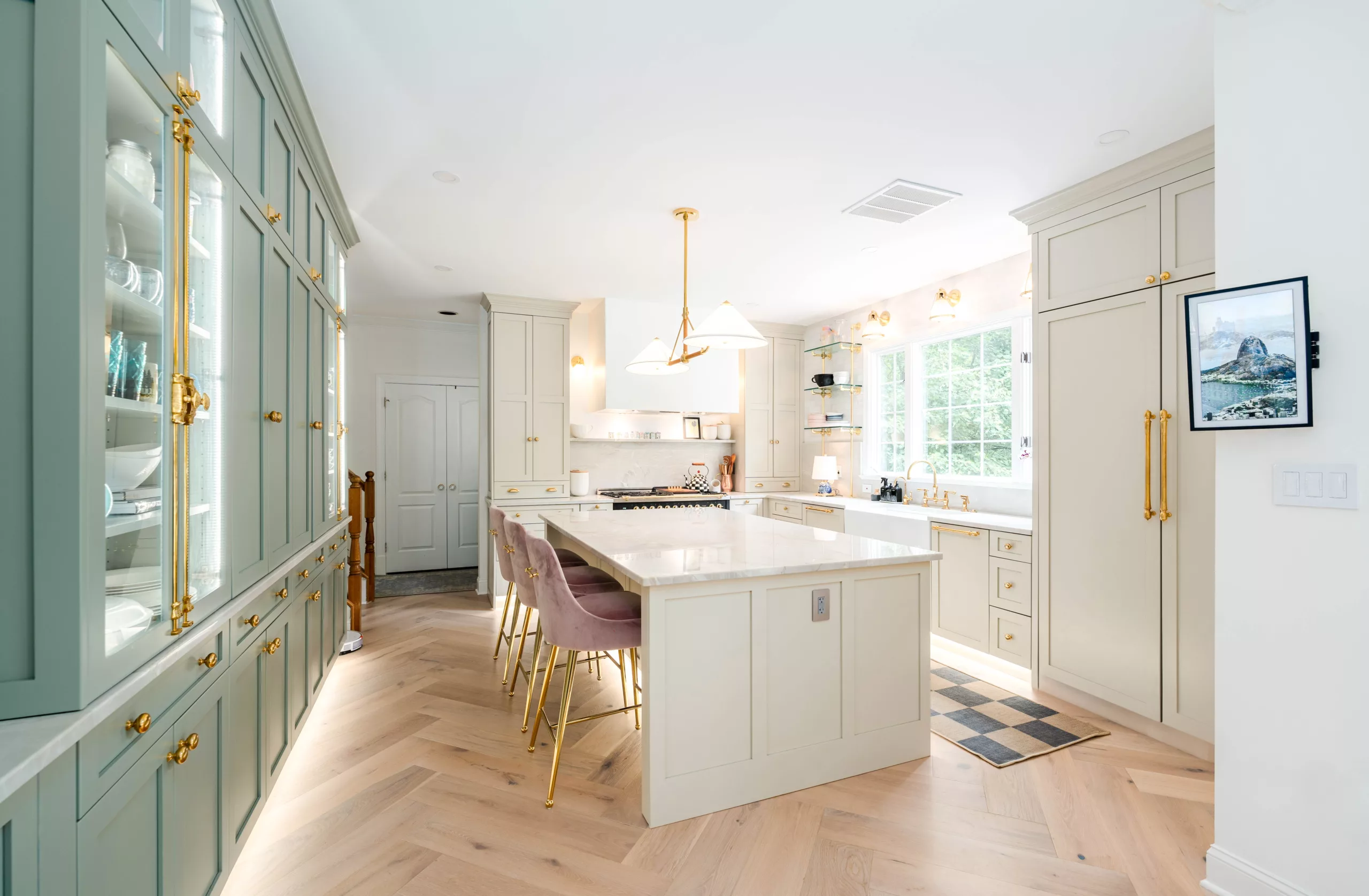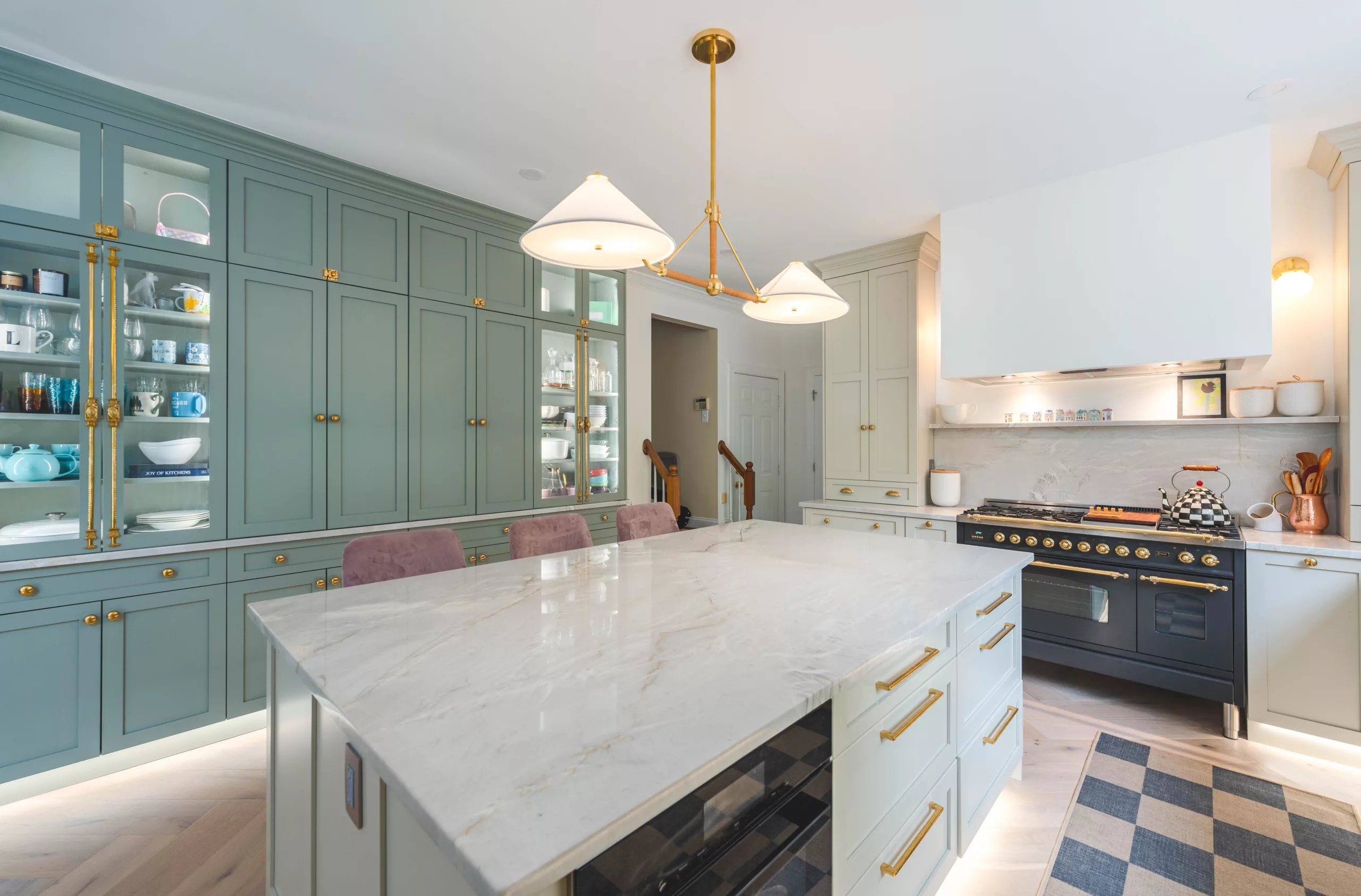Reliable Kitchen Remodeling Partner in Great Falls, Virginia
At Boss Design Center, we transform kitchens into dream spaces brimming with local charm. We’re your neighborhood experts in the community and were are dedicated to serving our Great Falls neighbors.
Our team blends extensive kitchen design expertise with local insights, capturing unique tastes and needs. We create functional havens tailored to your lifestyle, transcending mere aesthetics.
Do like a modern and sleek kitchen or is traditional and warm your style? Do you want something completely unique? Our professionals guide you throughout the journey, turning your dream kitchen into reality.

Why Hire Boss Design Center for Kitchen Remodeling?
Boss Design Center raises the bar for quality and customer satisfaction for kitchen remodeling in Great Falls. Why are we the partner you need?
Local Touch: We are part of the community and intimately understand the local culture.
Budget Friendly: We partner with you to make your dream kitchen fit your finances.
Experienced Professionals: We are a fully licensed, bonded, and insured team, bringing expertise and peace of mind.
Focused on Clients: We minimize stress and maximize enjoyment throughout your remodel.
Schedule a complimentary design consultation today. Let’s explore elevating the beauty and functionality of your kitchen.
Seamless Great Falls Kitchen Remodeling Services

Boss Design Center offers a wide range of services to meet all your renovation needs:
• Kitchen Design Consultation
• Complete Kitchen Remodeling
• Cabinetry and Countertop Installation
• Lighting and Electrical Work
• Flooring Solutions
We take the stress out of your project, ensuring it is done right, on time, and within your budget.

Discover Your Dream Kitchen
Aligning your space with your lifestyle and personality is vital. Here’s a brief guide to some popular kitchen styles and whether they might suit you:
Open Plan
An open-concept layout seamlessly integrates your kitchen with the living and dining areas. This modern design allows for effortless interactions with family and guests in the cooking zone.
Galley Layout
Make the most of a narrow kitchen with a galley layout, positioning cabinets along two opposing walls. This efficient design keeps all your appliances close by and prevents clutter from accumulating.
L-Shaped Layout
For an L-shaped layout, place your appliances and cabinets along two connecting walls. This allows for smooth movement and flow within the cooking area.
U-Shaped Layout
Arrange essentials along three walls for maximum storage and workspace, ideal for a busy culinary hub.
Custom
If you like to do things differently, your kitchen should reflect that. Our team takes great joy in designing one-of-a-kind culinary spaces that capture your unique personality.
Contact us, and our designers will discuss more to find the perfect fit for your space.

